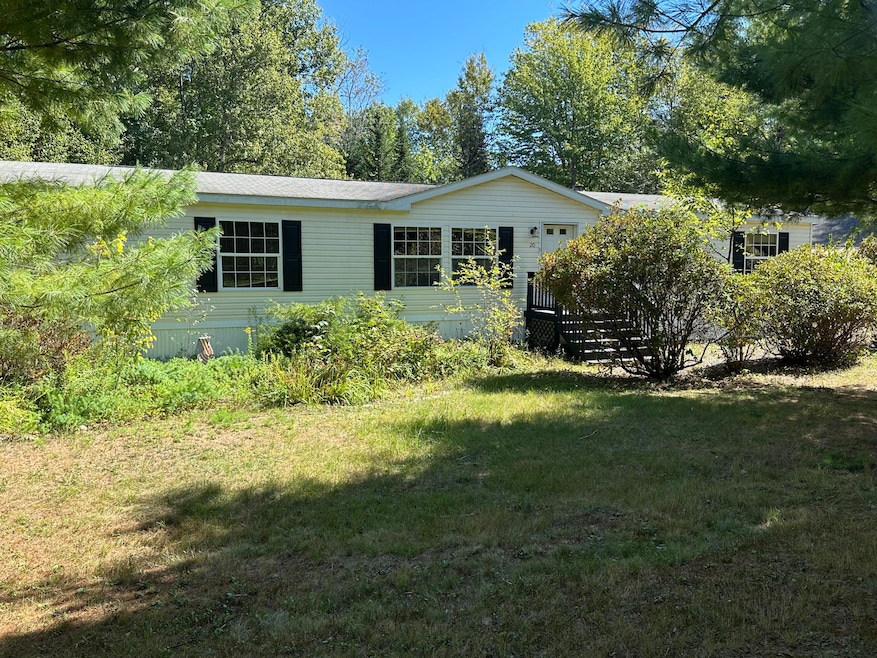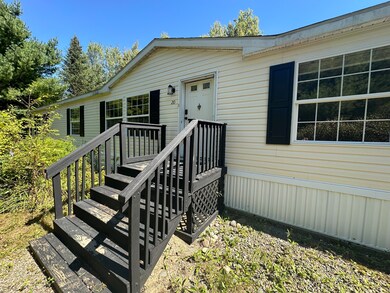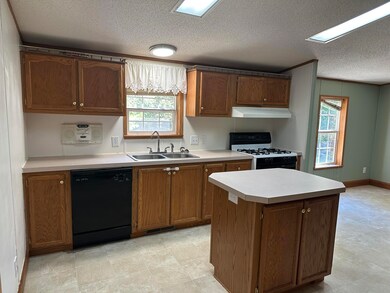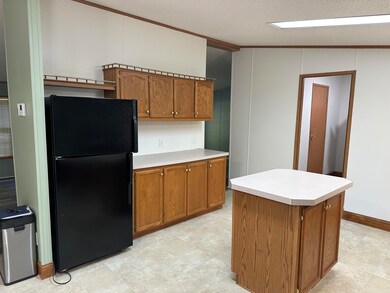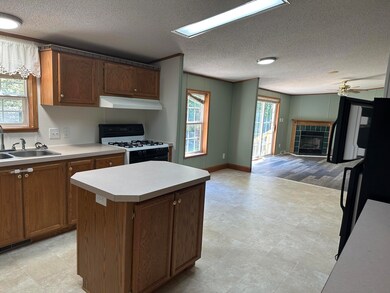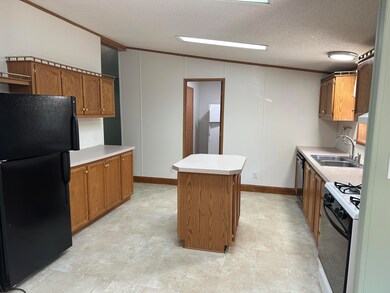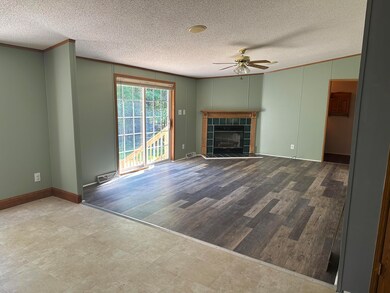20 Upper Boggy Brook Rd Ellsworth, ME 04605
Estimated payment $2,072/month
Total Views
1,951
3
Beds
2.5
Baths
2,128
Sq Ft
$155
Price per Sq Ft
Highlights
- Nearby Water Access
- 33 Acre Lot
- Wooded Lot
- View of Trees or Woods
- Deck
- Vaulted Ceiling
About This Home
Private and spacious ranch style home boasting 3 bedrooms, 2.5 baths, large kitchen with island, breakfast nook and separate dining. Living room is located off the front entrance and the family room with fireplace is open to kitchen with sliding doors leading to back yard. Primary suite has walk in closets, soaking tub with separate shower and private office/den. Detached oversized 2 bay garage has storage above and ready to store all your toys. All this AND 33 acres included close to desirable Green Lake.
Property Details
Home Type
- Mobile/Manufactured
Est. Annual Taxes
- $4,014
Year Built
- Built in 1999
Lot Details
- 33 Acre Lot
- Dirt Road
- Rural Setting
- Landscaped
- Level Lot
- Wooded Lot
Parking
- 2 Car Detached Garage
- Parking Storage or Cabinetry
- Gravel Driveway
Home Design
- Ranch Style House
- Slab Foundation
- Steel Frame
- Shingle Roof
- Vinyl Siding
Interior Spaces
- 2,128 Sq Ft Home
- Vaulted Ceiling
- Skylights
- Wood Burning Fireplace
- Family Room with Fireplace
- Living Room
- Dining Room
- Den
- Views of Woods
Kitchen
- Breakfast Area or Nook
- Gas Range
- Dishwasher
- Kitchen Island
- Formica Countertops
Flooring
- Laminate
- Vinyl
Bedrooms and Bathrooms
- 3 Bedrooms
- En-Suite Primary Bedroom
- Walk-In Closet
- Soaking Tub and Shower Combination in Primary Bathroom
- Soaking Tub
- Separate Shower
Laundry
- Laundry Room
- Laundry on main level
- Washer and Dryer Hookup
Outdoor Features
- Nearby Water Access
- Deck
Mobile Home
- Double Wide
Utilities
- No Cooling
- Forced Air Heating System
- Heating System Uses Kerosene
- Heating System Uses Wood
- Underground Utilities
- Private Water Source
- Well
- Electric Water Heater
- Septic System
- Private Sewer
Community Details
- No Home Owners Association
- Community Storage Space
Listing and Financial Details
- Tax Lot 3-2
- Assessor Parcel Number 20BoggyBrookWayEllsworth04605
Map
Create a Home Valuation Report for This Property
The Home Valuation Report is an in-depth analysis detailing your home's value as well as a comparison with similar homes in the area
Home Values in the Area
Average Home Value in this Area
Property History
| Date | Event | Price | List to Sale | Price per Sq Ft | Prior Sale |
|---|---|---|---|---|---|
| 09/16/2025 09/16/25 | For Sale | $329,900 | +106.2% | $155 / Sq Ft | |
| 11/27/2020 11/27/20 | Sold | $160,000 | -5.3% | $75 / Sq Ft | View Prior Sale |
| 10/29/2020 10/29/20 | Pending | -- | -- | -- | |
| 10/22/2020 10/22/20 | For Sale | $169,000 | -- | $79 / Sq Ft |
Source: Maine Listings
Source: Maine Listings
MLS Number: 1637813
Nearby Homes
- Lot 5 Foggy Ridge Way
- Lot 9 Foggy Ridge Way
- 0 Branch Pond Rd
- 1400 Bangor Rd
- 235 Kotagiri Way
- 18 Tamarac Rd
- 24 Tamarac Rd
- 0 Nevells Way
- 498 Bangor Rd
- 161 Black Island Way
- 928 Red Bridge Rd
- 0 Bangor Rd
- 627 Green Lake Rd
- 75 Bridgetwin Rd
- 641 Mariaville Rd
- 775 Red Bridge Rd
- 1 Eagle Island
- 171 Gary Moore Rd
- 34 Eagle Rd
- 394 Green Lake Rd
- 88 Wildwood Dr
- 1374 Bucksport Rd Unit 1
- 1318 Bald Mountain Rd
- 10 Colby Way
- 10 Colby Way
- 7 Colby Way Unit B
- 120 Rocky Shore Dr Unit A Lakeside apartment
- 18 Main Rd Unit 8
- 18 Main Rd Unit 9
- 6 Wenbelle Dr Unit 123
- 103 US Route 1 Unit 3upstairsunit
- 18 Wenbelle Dr Unit 328
- 18 Wenbelle Dr Unit 302
- 47 Hill St Unit 8
- 5 West Dr
- 600 S Main St Unit 1
- 3 Cushing St Unit 2
- 25 Parkway N Unit 2
- 5 Washington St Unit 5
- 53 Parker St Unit 2
