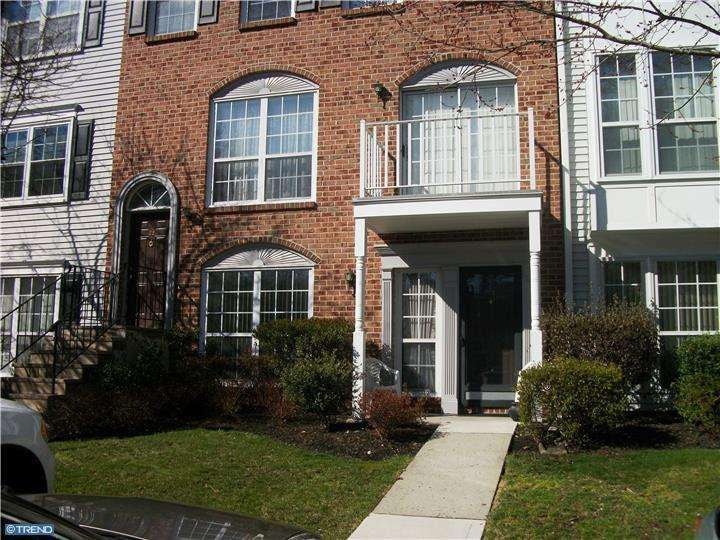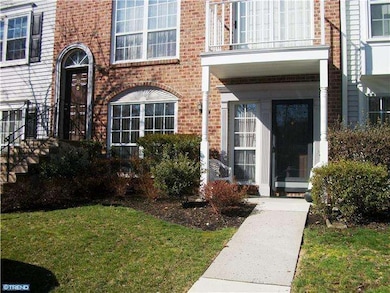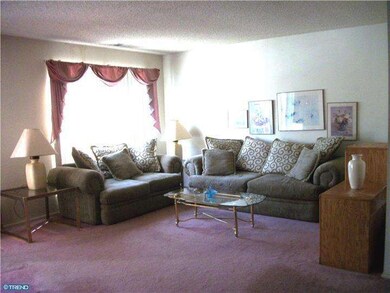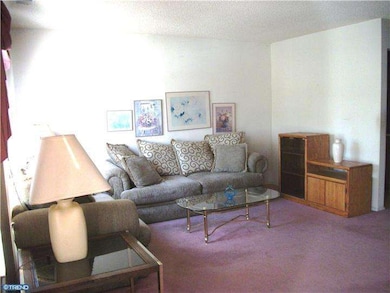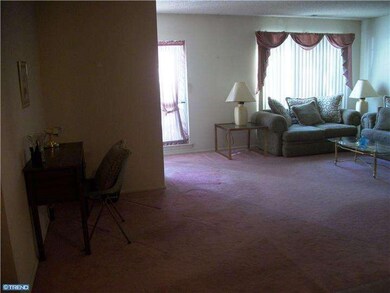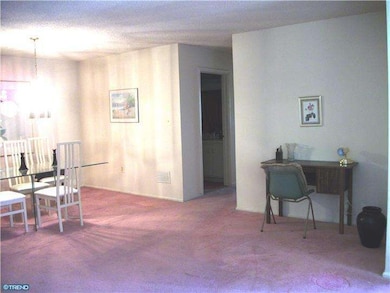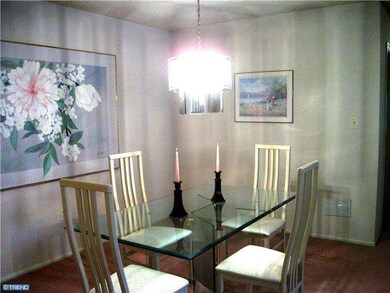
20 Versailles Ct Trenton, NJ 08619
Highlights
- Attic
- Eat-In Kitchen
- Laundry Room
- Community Pool
- Living Room
- Tile or Brick Flooring
About This Home
As of October 2014Spacious 2 bedroom 2 bath 1st floor condo in Society Hill II. Walk out of your car and into your front door, no hallways or stairs. Featuring Laundry room and full appliance package. Well maintained show and sell!!! Motivated seller bring all offers.
Townhouse Details
Home Type
- Townhome
Est. Annual Taxes
- $4,132
Year Built
- Built in 1989
Lot Details
- Sprinkler System
- Property is in good condition
HOA Fees
- $225 Monthly HOA Fees
Home Design
- Brick Exterior Construction
- Slab Foundation
- Shingle Roof
- Vinyl Siding
- Concrete Perimeter Foundation
Interior Spaces
- 1,248 Sq Ft Home
- Property has 2 Levels
- Living Room
- Dining Room
- Attic
Kitchen
- Eat-In Kitchen
- Built-In Range
- Built-In Microwave
- Dishwasher
Flooring
- Wall to Wall Carpet
- Tile or Brick
Bedrooms and Bathrooms
- 2 Bedrooms
- En-Suite Primary Bedroom
- En-Suite Bathroom
- 2 Full Bathrooms
Laundry
- Laundry Room
- Laundry on main level
Parking
- 1 Open Parking Space
- 1 Parking Space
- Parking Lot
Outdoor Features
- Exterior Lighting
Schools
- Langtree Elementary School
- Emily C Reynolds Middle School
Utilities
- Forced Air Heating and Cooling System
- Heating System Uses Gas
- 100 Amp Service
- Natural Gas Water Heater
- Cable TV Available
Listing and Financial Details
- Tax Lot 00612
- Assessor Parcel Number 03-02167-00612
Community Details
Overview
- Association fees include pool(s), common area maintenance, exterior building maintenance, lawn maintenance, snow removal, trash, parking fee, all ground fee, management
- $250 Other One-Time Fees
- Society Hill Ii Subdivision
Recreation
- Tennis Courts
- Community Playground
- Community Pool
Pet Policy
- Pets allowed on a case-by-case basis
Ownership History
Purchase Details
Home Financials for this Owner
Home Financials are based on the most recent Mortgage that was taken out on this home.Similar Homes in Trenton, NJ
Home Values in the Area
Average Home Value in this Area
Purchase History
| Date | Type | Sale Price | Title Company |
|---|---|---|---|
| Deed | $145,000 | Monarch Title Agency Inc |
Mortgage History
| Date | Status | Loan Amount | Loan Type |
|---|---|---|---|
| Open | $100,000 | Credit Line Revolving | |
| Closed | $116,000 | New Conventional |
Property History
| Date | Event | Price | Change | Sq Ft Price |
|---|---|---|---|---|
| 06/19/2025 06/19/25 | For Sale | $315,000 | 0.0% | $255 / Sq Ft |
| 12/03/2014 12/03/14 | Rented | $1,500 | 0.0% | -- |
| 12/03/2014 12/03/14 | Under Contract | -- | -- | -- |
| 11/24/2014 11/24/14 | For Rent | $1,500 | 0.0% | -- |
| 10/29/2014 10/29/14 | Sold | $145,000 | -3.3% | $116 / Sq Ft |
| 08/11/2014 08/11/14 | Pending | -- | -- | -- |
| 07/28/2014 07/28/14 | Price Changed | $149,900 | -6.3% | $120 / Sq Ft |
| 07/25/2014 07/25/14 | For Sale | $159,900 | 0.0% | $128 / Sq Ft |
| 06/09/2014 06/09/14 | Pending | -- | -- | -- |
| 05/15/2014 05/15/14 | Price Changed | $159,900 | -5.9% | $128 / Sq Ft |
| 04/11/2014 04/11/14 | Price Changed | $169,900 | -10.5% | $136 / Sq Ft |
| 03/28/2014 03/28/14 | For Sale | $189,900 | -- | $152 / Sq Ft |
Tax History Compared to Growth
Tax History
| Year | Tax Paid | Tax Assessment Tax Assessment Total Assessment is a certain percentage of the fair market value that is determined by local assessors to be the total taxable value of land and additions on the property. | Land | Improvement |
|---|---|---|---|---|
| 2024 | $5,067 | $153,400 | $40,000 | $113,400 |
| 2023 | $5,067 | $153,400 | $40,000 | $113,400 |
| 2022 | $4,987 | $153,400 | $40,000 | $113,400 |
| 2021 | $5,251 | $153,400 | $40,000 | $113,400 |
| 2020 | $4,699 | $153,400 | $40,000 | $113,400 |
| 2019 | $4,594 | $153,400 | $40,000 | $113,400 |
| 2018 | $4,568 | $153,400 | $40,000 | $113,400 |
| 2017 | $4,452 | $153,400 | $40,000 | $113,400 |
| 2016 | $4,148 | $153,400 | $40,000 | $113,400 |
| 2015 | $4,204 | $91,600 | $29,000 | $62,600 |
| 2014 | $3,632 | $91,600 | $29,000 | $62,600 |
Agents Affiliated with this Home
-
Donna Fera

Seller's Agent in 2025
Donna Fera
Smires & Associates
(609) 658-3593
4 in this area
38 Total Sales
-
E
Seller's Agent in 2014
Ed Bowen
RE/MAX Generations
-
Joan Martinez

Seller's Agent in 2014
Joan Martinez
Smires & Associates
(609) 731-1541
9 in this area
63 Total Sales
-
R
Buyer's Agent in 2014
RYAN SMITH
RE/MAX
Map
Source: Bright MLS
MLS Number: 1002859448
APN: 03-02167-0000-00612
- 112 Chambord Ct Unit F2
- 8 Cheverny Ct Unit F2
- 615 Silver Ct
- 82 Cheverny Ct
- 201 Silver Ct
- 72 Cheverny Ct
- 413 Silver Ct
- 75 Chambord Ct
- 71 Chambord Ct
- 1103 Silver Ct
- 65 Mulberry Ct
- 54 Juniper Way
- 67 Willow Ct
- 161 Meadowlark Dr
- 20 Holly Ct
- 18 Kay Chiarello Way
- 10 Erica Lynne Way
- 7 Raintree Dr
- 3 Gallavan Way
- 8 Oaken Ln
