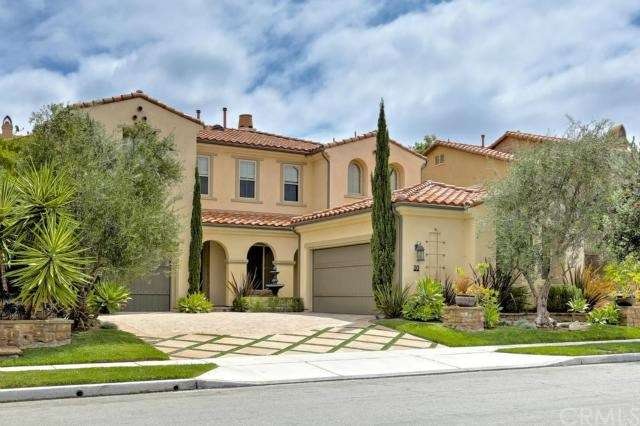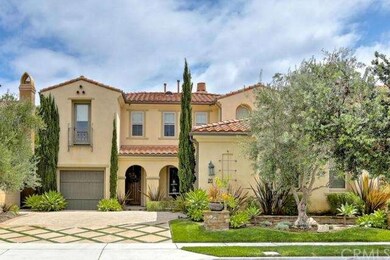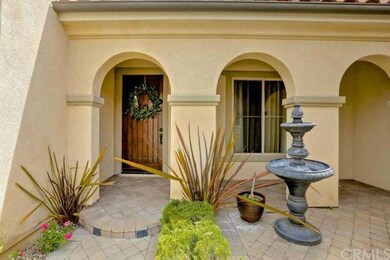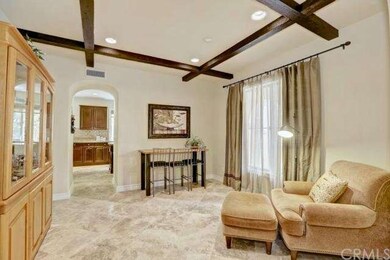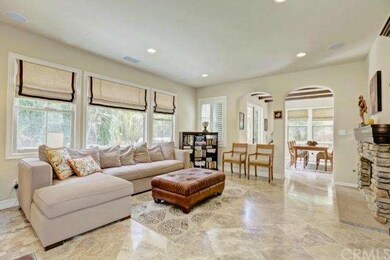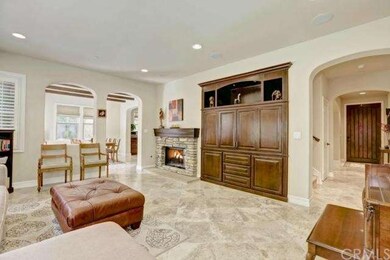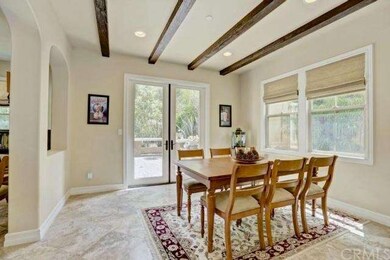
20 Via Soria San Clemente, CA 92673
Talega NeighborhoodHighlights
- Private Pool
- Primary Bedroom Suite
- Property is near a park
- Vista Del Mar Elementary School Rated A
- Gated Community
- 3-minute walk to Tierra Grande Park
About This Home
As of June 2017This picturesque two-level residence features a neutral palate that renders inviting living spaces. A front porch reveals a gorgeous turnkey home situated on a private cul-de-sac, offering a tranquil locale and versatile floor plan complete with 5 bedrooms, including a main floor bedroom and owner’s suite, 3.5 baths, dining room, great room, and bonus room in approx. 3,250 s.f. This thoughtfully appointed home is highlighted by travertine flooring, custom carpet in all bedrooms, French door accesses, recessed lighting, wood beamed ceilings, and plantation shutters. A gourmet kitchen offers granite countertops with subway tile backsplash, dual islands, KitchenAid stainless steel appliances, and maple cabinetry. The first level is rounded out by a great room with a stone built fireplace. A split staircase leads to a bonus room, secondary ensuite bedroom with private balcony, and two additional bedrooms with a shared bathroom. The owner’s suite offers views of the backyard, a walk-in closet, travertine surfaces, dual vanities with Italianate tile, shower, and jetted soaking tub. Enjoy the quiet ambiance of a partially covered patio area with hardscape, native flora, large fountain, a lawn, and built-in barbeque of stacked stone set amongst the foothills.
Last Agent to Sell the Property
Inhabit Collective License #01176379 Listed on: 05/28/2015
Home Details
Home Type
- Single Family
Est. Annual Taxes
- $17,469
Year Built
- Built in 2005
Lot Details
- 4,840 Sq Ft Lot
- Wrought Iron Fence
- Block Wall Fence
- Landscaped
- Paved or Partially Paved Lot
- Sprinkler System
- Private Yard
- Lawn
- Back and Front Yard
HOA Fees
Parking
- 3 Car Attached Garage
- Parking Available
- Two Garage Doors
- Combination Of Materials Used In The Driveway
Home Design
- Mediterranean Architecture
- Turnkey
- Planned Development
- Interior Block Wall
- Tile Roof
- Copper Plumbing
- Stucco
Interior Spaces
- 3,250 Sq Ft Home
- 2-Story Property
- Wired For Sound
- Built-In Features
- Beamed Ceilings
- Ceiling Fan
- Recessed Lighting
- Fireplace Features Masonry
- Gas Fireplace
- Double Pane Windows
- Awning
- Custom Window Coverings
- French Doors
- Great Room with Fireplace
- Family Room Off Kitchen
- Dining Room
- Den
- Bonus Room
- Neighborhood Views
Kitchen
- Breakfast Area or Nook
- Open to Family Room
- Double Oven
- Gas Oven
- Six Burner Stove
- Built-In Range
- Range Hood
- Microwave
- Dishwasher
- Kitchen Island
- Granite Countertops
- Tile Countertops
- Disposal
Flooring
- Carpet
- Stone
Bedrooms and Bathrooms
- 5 Bedrooms
- Main Floor Bedroom
- Primary Bedroom Suite
- Walk-In Closet
Laundry
- Laundry Room
- Washer and Gas Dryer Hookup
Home Security
- Home Security System
- Fire and Smoke Detector
Outdoor Features
- Private Pool
- Balcony
- Covered patio or porch
- Exterior Lighting
- Outdoor Grill
- Rain Gutters
Location
- Property is near a park
- Suburban Location
Utilities
- Forced Air Heating and Cooling System
Listing and Financial Details
- Tax Lot 29
- Tax Tract Number 16368
- Assessor Parcel Number 70803323
Community Details
Overview
- Talega Maintenance Association, Phone Number (949) 448-6000
- Foothills
Amenities
- Outdoor Cooking Area
- Community Barbecue Grill
- Picnic Area
- Laundry Facilities
Recreation
- Sport Court
- Community Playground
- Community Pool
- Hiking Trails
- Bike Trail
Security
- Gated Community
Ownership History
Purchase Details
Home Financials for this Owner
Home Financials are based on the most recent Mortgage that was taken out on this home.Purchase Details
Home Financials for this Owner
Home Financials are based on the most recent Mortgage that was taken out on this home.Purchase Details
Home Financials for this Owner
Home Financials are based on the most recent Mortgage that was taken out on this home.Purchase Details
Purchase Details
Home Financials for this Owner
Home Financials are based on the most recent Mortgage that was taken out on this home.Similar Home in San Clemente, CA
Home Values in the Area
Average Home Value in this Area
Purchase History
| Date | Type | Sale Price | Title Company |
|---|---|---|---|
| Grant Deed | $1,066,000 | Equity Title | |
| Grant Deed | $1,062,500 | Pacific Coast Title Company | |
| Grant Deed | $820,000 | Equity Title Orange County-I | |
| Deed In Lieu Of Foreclosure | $1,018,588 | None Available | |
| Grant Deed | $1,050,000 | First American Title Company |
Mortgage History
| Date | Status | Loan Amount | Loan Type |
|---|---|---|---|
| Open | $206,241 | Stand Alone Second | |
| Previous Owner | $636,150 | New Conventional | |
| Previous Owner | $850,000 | New Conventional | |
| Previous Owner | $557,000 | New Conventional | |
| Previous Owner | $563,000 | New Conventional | |
| Previous Owner | $566,250 | New Conventional | |
| Previous Owner | $68,200 | Credit Line Revolving | |
| Previous Owner | $575,000 | New Conventional | |
| Previous Owner | $580,000 | Purchase Money Mortgage | |
| Previous Owner | $967,500 | Unknown | |
| Previous Owner | $157,500 | Credit Line Revolving | |
| Previous Owner | $787,500 | New Conventional |
Property History
| Date | Event | Price | Change | Sq Ft Price |
|---|---|---|---|---|
| 06/09/2017 06/09/17 | Sold | $1,066,000 | -1.8% | $323 / Sq Ft |
| 04/11/2017 04/11/17 | Pending | -- | -- | -- |
| 03/03/2017 03/03/17 | For Sale | $1,085,000 | +2.1% | $329 / Sq Ft |
| 06/16/2015 06/16/15 | Sold | $1,062,500 | -1.2% | $327 / Sq Ft |
| 05/28/2015 05/28/15 | Pending | -- | -- | -- |
| 05/28/2015 05/28/15 | For Sale | $1,075,000 | -- | $331 / Sq Ft |
Tax History Compared to Growth
Tax History
| Year | Tax Paid | Tax Assessment Tax Assessment Total Assessment is a certain percentage of the fair market value that is determined by local assessors to be the total taxable value of land and additions on the property. | Land | Improvement |
|---|---|---|---|---|
| 2024 | $17,469 | $1,212,923 | $689,763 | $523,160 |
| 2023 | $17,059 | $1,189,141 | $676,239 | $512,902 |
| 2022 | $16,974 | $1,165,825 | $662,979 | $502,846 |
| 2021 | $16,637 | $1,142,966 | $649,979 | $492,987 |
| 2020 | $16,408 | $1,131,247 | $643,314 | $487,933 |
| 2019 | $16,042 | $1,109,066 | $630,700 | $478,366 |
| 2018 | $15,734 | $1,087,320 | $618,333 | $468,987 |
| 2017 | $15,844 | $1,100,277 | $611,102 | $489,175 |
| 2016 | $16,095 | $1,078,703 | $599,119 | $479,584 |
| 2015 | $14,236 | $878,615 | $376,036 | $502,579 |
| 2014 | $14,229 | $861,405 | $368,670 | $492,735 |
Agents Affiliated with this Home
-
T
Seller's Agent in 2017
Todd Schiedow
Coldwell Banker Realty
-
Y
Buyer's Agent in 2017
Yannik Soll
Century 21 Rainbow Realty
-

Seller's Agent in 2015
Doug Echelberger
Inhabit Collective
(949) 463-0400
124 in this area
400 Total Sales
-

Buyer Co-Listing Agent in 2015
Chris Walker
Coldwell Banker Realty
(949) 370-6244
9 in this area
89 Total Sales
Map
Source: California Regional Multiple Listing Service (CRMLS)
MLS Number: OC15113846
APN: 708-033-23
- 26 Via Fontibre
- 53 Via Armilla
- 33 Via Armilla
- 29 Via Timon
- 19 Via Cuenta Nueva
- 40 Calle Mattis
- 47 Via Alcamo
- 21 Corte Lomas Verdes
- 24 Via Carina
- 21 Via Nerisa
- 53 Calle Careyes
- 12 Via Alcamo
- 35 Calle Careyes
- 18 Via Belleza
- 18 Via Canero
- 21 Calle Vista Del Sol
- 12 Calle Vista Del Sol
- 311 Via Promesa
- 10 Calle Castillo
- 10 Corte Vizcaya
