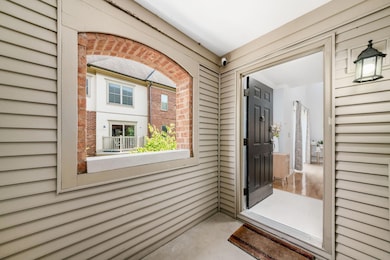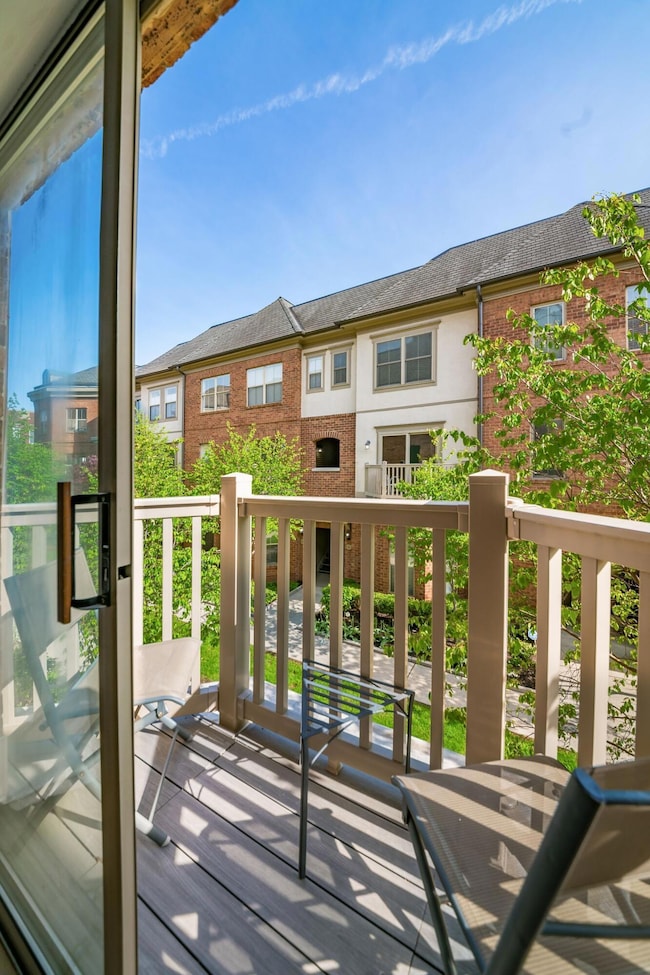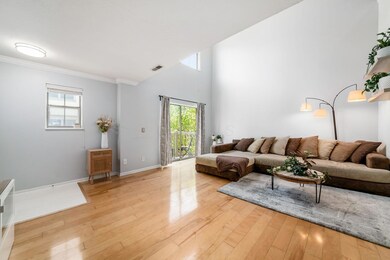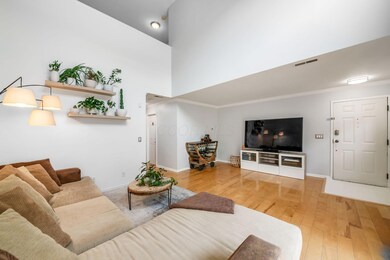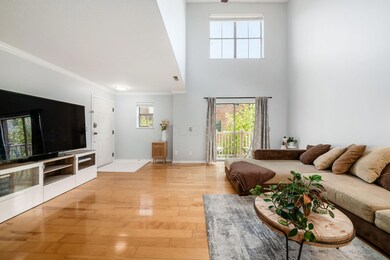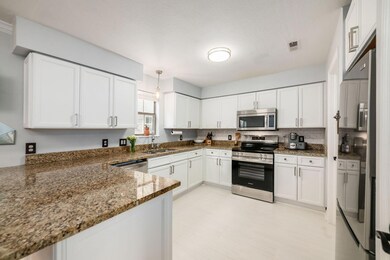
20 Victorian Gate Way Columbus, OH 43215
Short North NeighborhoodEstimated payment $3,056/month
Highlights
- Fitness Center
- Deck
- Balcony
- Gated Community
- Traditional Architecture
- 5-minute walk to Goodale Park
About This Home
Bright and updated condo in the heart of the Short North! This 2-bedroom, 2.5-bath unit features fully renovated bathrooms, an upgraded kitchen with brand-new stainless-steel appliances, and tons of natural light from south-facing windows and a private balcony. Tucked into a quiet, beautifully landscaped courtyard. Outside your condo, turn right into the iconic Goodale Park, turn left you are steps from High St dining and night life.
Townhouse Details
Home Type
- Townhome
Est. Annual Taxes
- $6,514
Year Built
- Built in 1994
Lot Details
- 871 Sq Ft Lot
- 1 Common Wall
- Irrigation
HOA Fees
- $533 Monthly HOA Fees
Parking
- No Garage
Home Design
- Traditional Architecture
- Brick Exterior Construction
- Wood Siding
- Stucco Exterior
Interior Spaces
- 1,395 Sq Ft Home
- 2-Story Property
- Insulated Windows
- Home Security System
Kitchen
- Electric Range
- Microwave
- Dishwasher
Flooring
- Carpet
- Ceramic Tile
Bedrooms and Bathrooms
- 2 Bedrooms
Laundry
- Laundry on main level
- Electric Dryer Hookup
Outdoor Features
- Balcony
- Deck
Utilities
- Forced Air Heating and Cooling System
- Hot Water Heating System
- Electric Water Heater
Listing and Financial Details
- Assessor Parcel Number 010-274936
Community Details
Overview
- Association fees include lawn care, insurance, sewer, trash, water, snow removal
- $75 HOA Transfer Fee
- Association Phone (614) 686-7775
- Link HOA
- On-Site Maintenance
Recreation
- Fitness Center
- Snow Removal
Additional Features
- Recreation Room
- Gated Community
Map
Home Values in the Area
Average Home Value in this Area
Tax History
| Year | Tax Paid | Tax Assessment Tax Assessment Total Assessment is a certain percentage of the fair market value that is determined by local assessors to be the total taxable value of land and additions on the property. | Land | Improvement |
|---|---|---|---|---|
| 2024 | $6,514 | $141,340 | $24,510 | $116,830 |
| 2023 | $6,438 | $141,330 | $24,500 | $116,830 |
| 2022 | $6,903 | $130,670 | $23,110 | $107,560 |
| 2021 | $6,915 | $130,670 | $23,110 | $107,560 |
| 2020 | $6,903 | $130,670 | $23,110 | $107,560 |
| 2019 | $6,711 | $108,900 | $19,260 | $89,640 |
| 2018 | $6,342 | $108,900 | $19,260 | $89,640 |
| 2017 | $6,768 | $108,900 | $19,260 | $89,640 |
| 2016 | $6,516 | $95,870 | $21,950 | $73,920 |
| 2015 | $5,765 | $95,870 | $21,950 | $73,920 |
| 2014 | $5,779 | $95,870 | $21,950 | $73,920 |
| 2013 | $1,264 | $39,725 | $4,795 | $34,930 |
Property History
| Date | Event | Price | Change | Sq Ft Price |
|---|---|---|---|---|
| 05/02/2025 05/02/25 | For Sale | $373,000 | +22.3% | $267 / Sq Ft |
| 03/27/2025 03/27/25 | Off Market | $305,000 | -- | -- |
| 08/18/2015 08/18/15 | Sold | $305,000 | +1.7% | $219 / Sq Ft |
| 07/21/2015 07/21/15 | For Sale | $299,900 | -- | $215 / Sq Ft |
Purchase History
| Date | Type | Sale Price | Title Company |
|---|---|---|---|
| Warranty Deed | $305,000 | Amerititle | |
| Warranty Deed | $266,000 | Amerititle | |
| Corporate Deed | $265,500 | Title First |
Mortgage History
| Date | Status | Loan Amount | Loan Type |
|---|---|---|---|
| Previous Owner | $210,000 | Purchase Money Mortgage | |
| Previous Owner | $265,475 | Fannie Mae Freddie Mac |
Similar Homes in Columbus, OH
Source: Columbus and Central Ohio Regional MLS
MLS Number: 225014805
APN: 010-274936
- 674 Park St
- 44 Victorian Gate Way
- 10 W Russell St Unit 10
- 42 W Russell St
- 48 W Russell St
- 35 Buttles Ave Unit A
- 39 Buttles Ave
- 48 Buttles Ave
- 75 E Russell St
- 65 Warren St Unit 1/2
- 103 Lundy St
- 130 Buttles Ave
- 845 N High St Unit 209
- 845 N High St Unit 404
- 845 N High St Unit 213
- 684 Hamlet St
- 686 Hamlet St
- 688 Hamlet St
- 165 E Lincoln St Unit 167
- 53 E Prescott St

