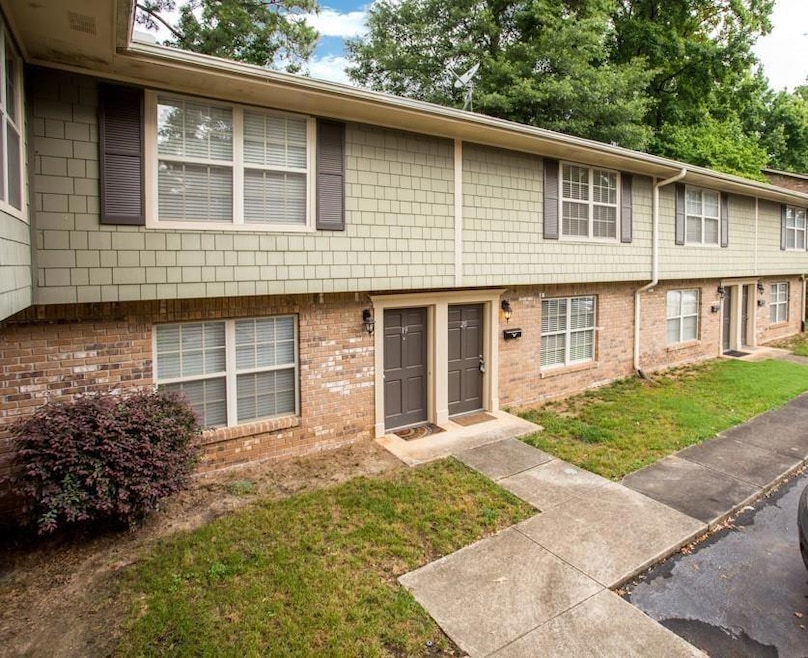20 Villa Ct SE Smyrna, GA 30080
Highlights
- In Ground Pool
- No Units Above
- City View
- Teasley Elementary School Rated A
- Two Primary Bedrooms
- Dining Room Seats More Than Twelve
About This Home
This delightful townhome, convenient to 75/285/Vinings, has been updated and freshly painted throughout & the space has been maximized. Hardwoods greet w/ crown molding in the lg family room, giving way to a breakfast nook at back of home. French doorsleading out to private patio that backs up to woods. Kitchen w/ granite & ss appliances overlooks breakfast nook. Brand new and highlyefficient HVAC system. Sunny master w/ walk in closet & en suite bath w/ wainscoting & tile at front of home & 2nd bedroom w/ it's own bath sit at the back. Washer and Dryer included and located upstairs. We are currently looking for tenants to occupy starting July 31st. Thank you!
Townhouse Details
Home Type
- Townhome
Est. Annual Taxes
- $2,391
Year Built
- Built in 1975
Lot Details
- 436 Sq Ft Lot
- No Units Above
- No Units Located Below
- Two or More Common Walls
Home Design
- Traditional Architecture
- Brick Exterior Construction
- Composition Roof
- Wood Siding
Interior Spaces
- 1,080 Sq Ft Home
- 2-Story Property
- Roommate Plan
- Double Pane Windows
- Window Treatments
- Entrance Foyer
- Family Room
- Dining Room Seats More Than Twelve
- Formal Dining Room
- City Views
- Security Lights
Kitchen
- Open to Family Room
- Breakfast Bar
- Electric Range
- Microwave
- Dishwasher
- Solid Surface Countertops
- Wood Stained Kitchen Cabinets
- Disposal
Flooring
- Wood
- Laminate
- Ceramic Tile
Bedrooms and Bathrooms
- 2 Bedrooms
- Double Master Bedroom
- Split Bedroom Floorplan
- Walk-In Closet
- Bathtub and Shower Combination in Primary Bathroom
Laundry
- Laundry on upper level
- Dryer
- Washer
Parking
- 2 Parking Spaces
- Driveway
- Parking Lot
- Assigned Parking
Pool
- In Ground Pool
- Vinyl Pool
Outdoor Features
- Patio
- Exterior Lighting
- Rear Porch
Location
- Property is near schools
- Property is near shops
Schools
- Teasley Elementary School
- Campbell Middle School
- Campbell High School
Utilities
- Central Heating and Cooling System
- Electric Water Heater
- Phone Available
- Cable TV Available
Listing and Financial Details
- Security Deposit $1,675
- 12 Month Lease Term
- $65 Application Fee
- Assessor Parcel Number 17066900950
Community Details
Recreation
- Community Pool
- Park
- Trails
Additional Features
- Villas Of Vinings Subdivision
- Fire and Smoke Detector
Map
Source: First Multiple Listing Service (FMLS)
MLS Number: 7606438
APN: 17-0669-0-095-0
- 31 Villa Ct SE
- 7 Villa Ct SE
- 220 Ashley Ln SE Unit 19
- 3462 Vintage Cir SE
- 3534 Clancy Way
- 3390 Navaho Trail SE
- 3351 Vintage Cir SE
- 1002 Creatwood Cir SE
- 3416 Archerfield Way
- 149 Rondak Cir SE
- 1015 Creatwood Cir SE
- Reynolds Plan at Archerfield
- Glover Plan at Archerfield
- 1097 Creatwood Cir SE
- 3464 Navaho Trail SE
- 1749 Creat Trail SE
- 3502 Belridge Ln SE
- 2029 Nancy Cir SE
- 15 Villa Ct SE
- 27 Villa Ct SE
- 14 Villa Ct SE Unit 14
- 1796 Mackinaw Place SE
- 109 Rondak Cir SE
- 1726 Mohawk Place SE
- 3495 Creatwood Trail SE
- 2022 Belridge Ct SE
- 3249 Howell Dr SE
- 3307 Fieldwood Dr SE
- 2049 Nancy Cir SE
- 3313 Campbell Rd SE
- 3385 Atlanta Rd SE
- 2978 Lexington Trace Dr SE
- 2990 Jonquil Dr SE
- 603 Spring Heights Ln SE
- 1664 Mosaic Way
- 3761 Ridge Rd SE
- 2101 Paces Ferry Rd SE
- 1693 Mosaic Way







