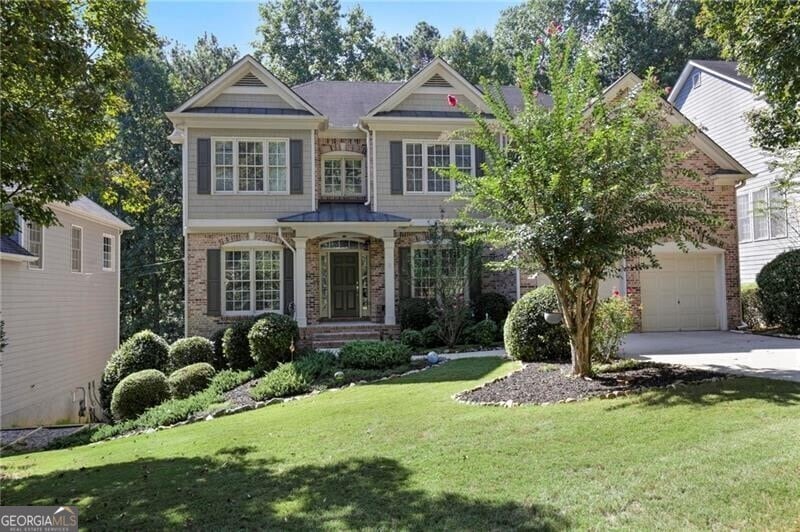BACK ON MARKET DUE TO NO FAULT OF THE SELLER! If you've been waiting on the most desired floor plan to hit the market in The Retreat at Old Vinings Lake, here it is! This beautiful, well maintained home not only has incredible curb appeal, new carpet, fresh paint, hardwood flooring has been beautifully refinished and includes a fully finished basement, too. The main level features a guest bedroom, full bath, home office/formal living room and a separate dining room. The chef's kitchen boasts a generous amount of stained cabinetry, corian countertops, island with storage, tile backsplash, new dishwasher and opens to the large two story family room. The cozy family room includes a wall of windows with plenty of natural light and a gas fireplace. The oversized second level owner's suite features a wall of windows, built-in bookcase, crown molding, trey ceiling, large walk-in closet, double vanity, brand new frameless shower enclosure and a soaking tub. Three additional bedrooms, one with its own full bathroom and a jack and jill bath can also be found on the second level of this home. The fully finished basement includes a storage room, exercise room, two additional finished rooms which are perfect for a playroom or media room, a full bath and a sink with additional counter space is an added bonus if you love to entertain. The oversized deck with a view of the wooded backyard is a perfect spot to entertain or relax on the patio below in the porch swing! This home is located a very short distance from the resort style neighborhood amenities which include a well-appointed clubhouse, pool, fishing lake with walking trail, three lighted tennis courts, pickleball court and playground. Close to all major highways, Hartsfield-Jackson Airport, Truist Park, The Battery, Mercedes Benz Stadium, Silver Comet Trail, and shopping and dining!

