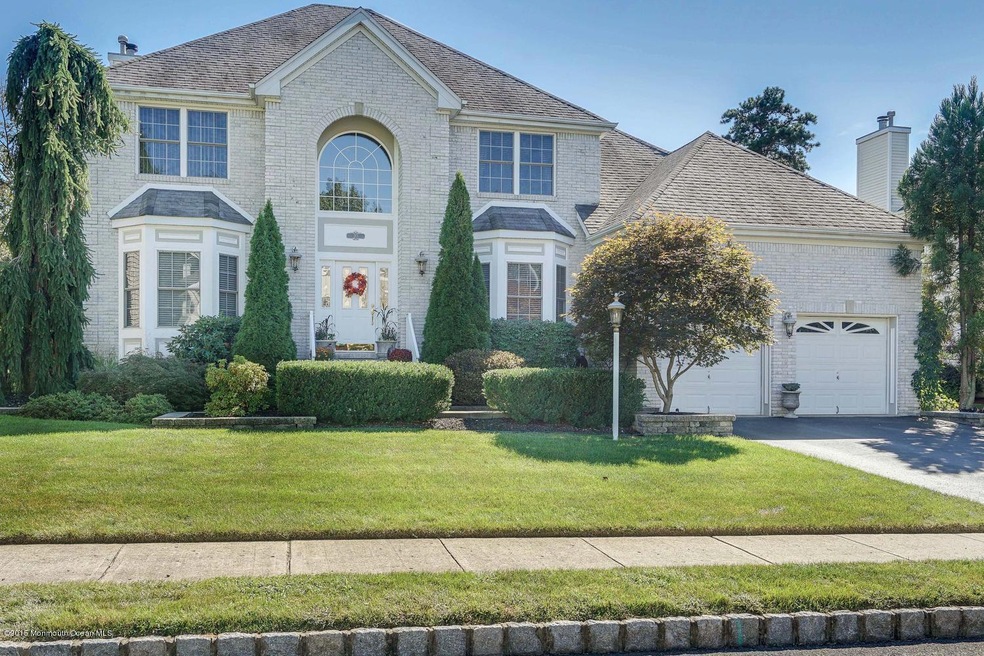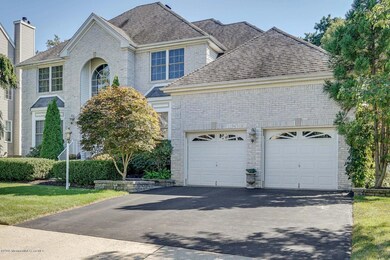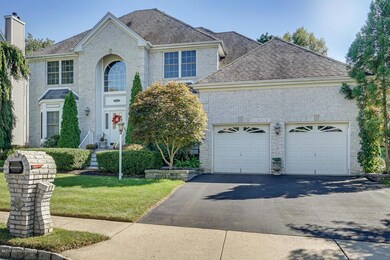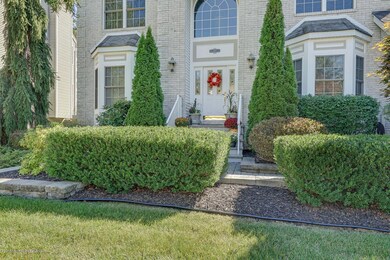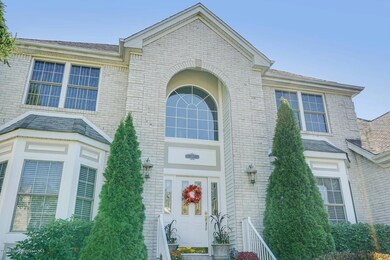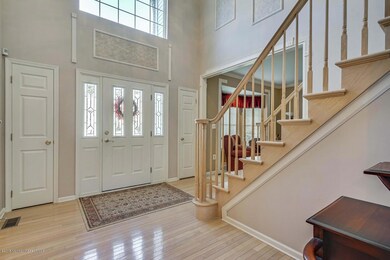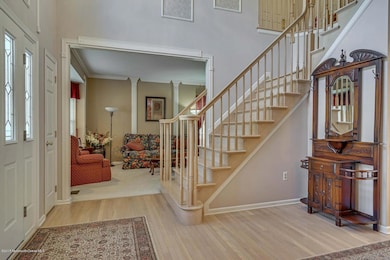
20 Violet Cir Howell, NJ 07731
Land of Pines NeighborhoodHighlights
- Colonial Architecture
- Marble Flooring
- No HOA
- Howell High School Rated A-
- Attic
- Breakfast Room
About This Home
As of November 2016GORGEOUS BRICK FRONT 2 STORY CENTER HALL COLONIAL LOCATED IN ''THE WOODS'' ONE OF NORTH HOWELLS MOST DESIRABLE DEVELOPMENTS. ENTER THE BEAUTIFUL 2 STORY FOYER WITH HARDWOOD FLOORS AND CUSTOM CHANDELIER. DECORATIVE MOLDINGS ARE THROUGHOUT THIS IMPECCABLY KEPT HOME. FORMAL LIVING AND DINING ROOMS HAVE BAY WINDOWS. SPOTLESS COOKS KITCHEN BOASTS 42'' CABINETS, STAINLESS APPLIANCES AND CERAMIC TILE FLOORS. BEAUTIFUL SUNKEN FAMILY ROOM WITH HARDWOOD FLOORS AND FIREPLACE IS THE PERFECT PLACE TO COZY UP THIS WINTER! ROMANTIC MASTER SUITE HAS LARGE WALK-IN CLOSET AND PRIVATE BATH. BEAUTIFULLY MANICURED BACKYARD IS LIKE A PRIVATE OASIS! JUST A HALF MILE FROM THE MANASQUAN RESERVOIR AND MINUTES FROM ROUTES 9 AND 195.
Last Agent to Sell the Property
Michele Rankl
VRI Homes Listed on: 10/19/2015
Last Buyer's Agent
Stephanie Bruther
RE/MAX Real Estate LTD. License #1540104
Home Details
Home Type
- Single Family
Est. Annual Taxes
- $10,099
Year Built
- Built in 1998
Lot Details
- Lot Dimensions are 75 x 133
- Fenced
- Sprinkler System
Parking
- 2 Car Direct Access Garage
- Garage Door Opener
- Double-Wide Driveway
Home Design
- Colonial Architecture
- Brick Exterior Construction
- Shingle Roof
- Vinyl Siding
Interior Spaces
- 2,500 Sq Ft Home
- 2-Story Property
- Crown Molding
- Tray Ceiling
- Ceiling height of 9 feet on the main level
- Ceiling Fan
- Recessed Lighting
- Light Fixtures
- Wood Burning Fireplace
- Blinds
- Bay Window
- French Doors
- Entrance Foyer
- Family Room
- Sunken Living Room
- Breakfast Room
- Dining Room
- Center Hall
- Basement Fills Entire Space Under The House
- Attic
Kitchen
- Gas Cooktop
- Stove
- Microwave
- Dishwasher
- Kitchen Island
Flooring
- Wood
- Wall to Wall Carpet
- Marble
- Ceramic Tile
Bedrooms and Bathrooms
- 4 Bedrooms
- Primary bedroom located on second floor
- Walk-In Closet
- Primary Bathroom is a Full Bathroom
- Dual Vanity Sinks in Primary Bathroom
- Primary Bathroom Bathtub Only
- Primary Bathroom includes a Walk-In Shower
Laundry
- Laundry Room
- Dryer
- Washer
Home Security
- Home Security System
- Storm Windows
- Storm Doors
Outdoor Features
- Patio
- Exterior Lighting
Schools
- Land O Pines Elementary School
- Howell North Middle School
- Freehold Twp High School
Utilities
- Forced Air Heating and Cooling System
- Heating System Uses Natural Gas
- Natural Gas Water Heater
Community Details
- No Home Owners Association
- The Woods Subdivision, The Madison Floorplan
Listing and Financial Details
- Exclusions: Dining room chandelier, wine fridge and draperies.
- Assessor Parcel Number 21-00065-05-00008
Ownership History
Purchase Details
Home Financials for this Owner
Home Financials are based on the most recent Mortgage that was taken out on this home.Purchase Details
Home Financials for this Owner
Home Financials are based on the most recent Mortgage that was taken out on this home.Purchase Details
Home Financials for this Owner
Home Financials are based on the most recent Mortgage that was taken out on this home.Purchase Details
Home Financials for this Owner
Home Financials are based on the most recent Mortgage that was taken out on this home.Similar Homes in the area
Home Values in the Area
Average Home Value in this Area
Purchase History
| Date | Type | Sale Price | Title Company |
|---|---|---|---|
| Bargain Sale Deed | $490,000 | None Available | |
| Deed | $479,900 | -- | |
| Deed | $545,000 | -- | |
| Deed | $246,130 | -- |
Mortgage History
| Date | Status | Loan Amount | Loan Type |
|---|---|---|---|
| Open | $433,500 | New Conventional | |
| Closed | $416,500 | New Conventional | |
| Previous Owner | $167,000 | No Value Available | |
| Previous Owner | -- | No Value Available | |
| Previous Owner | $335,000 | New Conventional | |
| Previous Owner | $351,000 | Unknown | |
| Previous Owner | $50,000 | Credit Line Revolving | |
| Previous Owner | $333,000 | No Value Available | |
| Previous Owner | $196,000 | No Value Available |
Property History
| Date | Event | Price | Change | Sq Ft Price |
|---|---|---|---|---|
| 11/18/2016 11/18/16 | Sold | $490,000 | +2.1% | $210 / Sq Ft |
| 12/04/2015 12/04/15 | Sold | $479,900 | -- | $192 / Sq Ft |
Tax History Compared to Growth
Tax History
| Year | Tax Paid | Tax Assessment Tax Assessment Total Assessment is a certain percentage of the fair market value that is determined by local assessors to be the total taxable value of land and additions on the property. | Land | Improvement |
|---|---|---|---|---|
| 2024 | $12,014 | $704,900 | $293,000 | $411,900 |
| 2023 | $12,014 | $645,200 | $243,000 | $402,200 |
| 2022 | $10,885 | $534,200 | $173,000 | $361,200 |
| 2021 | $10,885 | $474,300 | $153,000 | $321,300 |
| 2020 | $11,058 | $475,600 | $158,000 | $317,600 |
| 2019 | $11,144 | $470,200 | $158,000 | $312,200 |
| 2018 | $10,934 | $459,200 | $158,000 | $301,200 |
| 2017 | $10,412 | $432,200 | $150,500 | $281,700 |
| 2016 | $10,316 | $422,600 | $148,000 | $274,600 |
| 2015 | $10,336 | $419,300 | $145,200 | $274,100 |
| 2014 | $10,099 | $380,100 | $154,500 | $225,600 |
Agents Affiliated with this Home
-
S
Seller's Agent in 2016
Stephanie Bruther
RE/MAX
-
C
Buyer's Agent in 2016
Christopher Walsh
VRI Homes
-
M
Seller's Agent in 2015
Michele Rankl
RE/MAX
Map
Source: MOREMLS (Monmouth Ocean Regional REALTORS®)
MLS Number: 21535695
APN: 21-00065-05-00008
- 16 Pinewood Rd
- 9 Cecilia Ct
- 16 Burdge Dr
- 62 Pinewood Rd
- 4 Christopher Dr
- 324 Aldrich Rd
- 322 Aldrich Rd
- 2 Darien Cir
- 29 Woodland Dr
- 81 Crest Dr
- 389 Aldrich Rd
- 30 Woodland Dr
- 114 Greymoor Rd
- 434 Georgia Tavern Rd
- 117 Greymoor Rd
- 62 E 5th St
- 2390 U S Highway 9
- 532 Georgia Tavern Rd
- RT 9 Rustic Dr
- 8 Woodland Dr
