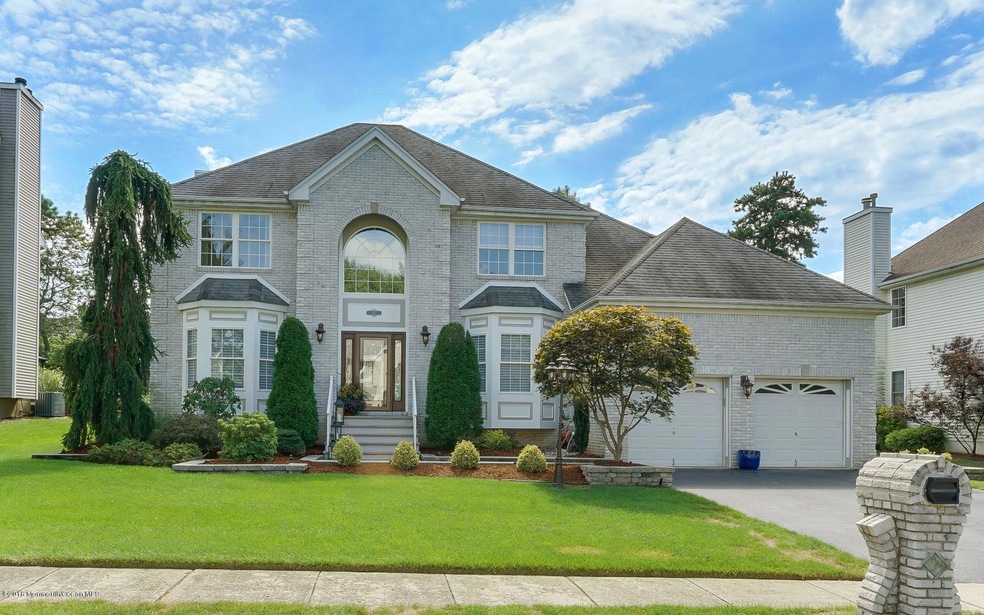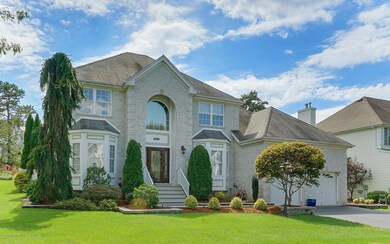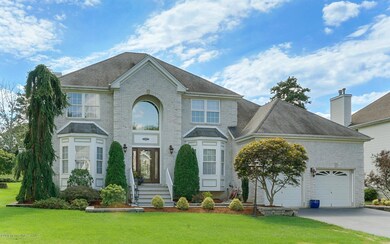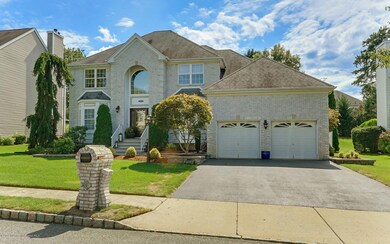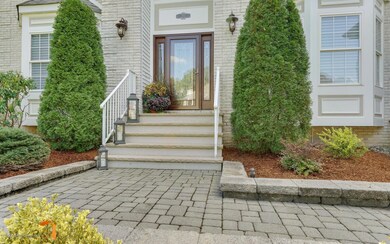
20 Violet Cir Howell, NJ 07731
Land of Pines NeighborhoodHighlights
- Bay View
- Colonial Architecture
- Main Floor Primary Bedroom
- Howell High School Rated A-
- Wood Flooring
- Granite Countertops
About This Home
As of November 2016There are no compromises in this luxurious colonial! Casablanca ceiling fans, Pella doors, custom closets, new flooring throughout, a fresh/neutral paint job ...everything in this home is designed for comfortable luxury. Granite counters & stainless steel appliances make cooking so enjoyable! Do laundry upstairs OR down (yes, 2 laundry areas!) Better yet, use both and spend more time cozying up in front of the gas fireplace on cold winter nights or enjoying summer fun on the paver patio in your tranquil backyard. A new mechanical chandelier hoist takes the work out of keeping the cobwebs away from the updated light fixture in the foyer. Located minutes from Rt 195 and bus service to NYC, even your commute is easy in this lovely home. Truly too many upgrades to list here. See it today!!
Last Agent to Sell the Property
Stephanie Bruther
RE/MAX Real Estate LTD. License #1540104 Listed on: 09/16/2016
Last Buyer's Agent
Christopher Walsh
VRI Homes

Home Details
Home Type
- Single Family
Est. Annual Taxes
- $10,336
Year Built
- Built in 1998
Lot Details
- 10,019 Sq Ft Lot
- Lot Dimensions are 75 x 133
- Fenced
- Sprinkler System
Parking
- 2 Car Direct Access Garage
- Driveway
Home Design
- Colonial Architecture
- Brick Exterior Construction
- Asphalt Rolled Roof
- Aluminum Siding
Interior Spaces
- 2,332 Sq Ft Home
- 2-Story Property
- Crown Molding
- Tray Ceiling
- Ceiling Fan
- Recessed Lighting
- Light Fixtures
- Gas Fireplace
- Blinds
- Bay Window
- Window Screens
- French Doors
- Entrance Foyer
- Family Room
- Living Room
- Dining Room
- Center Hall
- Bay Views
Kitchen
- Breakfast Room
- Eat-In Kitchen
- Gas Cooktop
- Stove
- Microwave
- Dishwasher
- Kitchen Island
- Granite Countertops
Flooring
- Wood
- Ceramic Tile
Bedrooms and Bathrooms
- 4 Bedrooms
- Primary Bedroom on Main
- Walk-In Closet
- Primary Bathroom is a Full Bathroom
- Primary Bathroom Bathtub Only
- Primary Bathroom includes a Walk-In Shower
Laundry
- Laundry Room
- Dryer
- Washer
Unfinished Basement
- Heated Basement
- Walk-Out Basement
Outdoor Features
- Patio
- Exterior Lighting
- Gazebo
Schools
- Land O Pines Elementary School
- Howell North Middle School
- Howell High School
Utilities
- Forced Air Zoned Heating and Cooling System
- Heating System Uses Natural Gas
- Natural Gas Water Heater
Community Details
- No Home Owners Association
- The Woods Subdivision
Listing and Financial Details
- Exclusions: Light fixture in downstairs half bath and seller's personal possessions
- Assessor Parcel Number 21-00065-05-00008
Ownership History
Purchase Details
Home Financials for this Owner
Home Financials are based on the most recent Mortgage that was taken out on this home.Purchase Details
Home Financials for this Owner
Home Financials are based on the most recent Mortgage that was taken out on this home.Purchase Details
Home Financials for this Owner
Home Financials are based on the most recent Mortgage that was taken out on this home.Purchase Details
Home Financials for this Owner
Home Financials are based on the most recent Mortgage that was taken out on this home.Similar Homes in the area
Home Values in the Area
Average Home Value in this Area
Purchase History
| Date | Type | Sale Price | Title Company |
|---|---|---|---|
| Bargain Sale Deed | $490,000 | None Available | |
| Deed | $479,900 | -- | |
| Deed | $545,000 | -- | |
| Deed | $246,130 | -- |
Mortgage History
| Date | Status | Loan Amount | Loan Type |
|---|---|---|---|
| Open | $433,500 | New Conventional | |
| Closed | $416,500 | New Conventional | |
| Previous Owner | $167,000 | No Value Available | |
| Previous Owner | -- | No Value Available | |
| Previous Owner | $335,000 | New Conventional | |
| Previous Owner | $351,000 | Unknown | |
| Previous Owner | $50,000 | Credit Line Revolving | |
| Previous Owner | $333,000 | No Value Available | |
| Previous Owner | $196,000 | No Value Available |
Property History
| Date | Event | Price | Change | Sq Ft Price |
|---|---|---|---|---|
| 11/18/2016 11/18/16 | Sold | $490,000 | +2.1% | $210 / Sq Ft |
| 12/04/2015 12/04/15 | Sold | $479,900 | -- | $192 / Sq Ft |
Tax History Compared to Growth
Tax History
| Year | Tax Paid | Tax Assessment Tax Assessment Total Assessment is a certain percentage of the fair market value that is determined by local assessors to be the total taxable value of land and additions on the property. | Land | Improvement |
|---|---|---|---|---|
| 2024 | $12,014 | $704,900 | $293,000 | $411,900 |
| 2023 | $12,014 | $645,200 | $243,000 | $402,200 |
| 2022 | $10,885 | $534,200 | $173,000 | $361,200 |
| 2021 | $10,885 | $474,300 | $153,000 | $321,300 |
| 2020 | $11,058 | $475,600 | $158,000 | $317,600 |
| 2019 | $11,144 | $470,200 | $158,000 | $312,200 |
| 2018 | $10,934 | $459,200 | $158,000 | $301,200 |
| 2017 | $10,412 | $432,200 | $150,500 | $281,700 |
| 2016 | $10,316 | $422,600 | $148,000 | $274,600 |
| 2015 | $10,336 | $419,300 | $145,200 | $274,100 |
| 2014 | $10,099 | $380,100 | $154,500 | $225,600 |
Agents Affiliated with this Home
-
S
Seller's Agent in 2016
Stephanie Bruther
RE/MAX
-
C
Buyer's Agent in 2016
Christopher Walsh
VRI Homes
-
M
Seller's Agent in 2015
Michele Rankl
RE/MAX
Map
Source: MOREMLS (Monmouth Ocean Regional REALTORS®)
MLS Number: 21636234
APN: 21-00065-05-00008
- 9 Cecilia Ct
- 16 Pinewood Rd
- 16 Burdge Dr
- 62 Pinewood Rd
- 4 Christopher Dr
- 324 Aldrich Rd
- 2 Darien Cir
- 389 Aldrich Rd
- 29 Woodland Dr
- 30 Woodland Dr
- 114 Greymoor Rd
- 117 Greymoor Rd
- 434 Georgia Tavern Rd
- 2390 U S Highway 9
- 62 E 5th St
- RT 9 Rustic Dr
- 7 Southport Dr
- 36 Southport Dr
- 8 Woodland Dr
- 532 Georgia Tavern Rd
