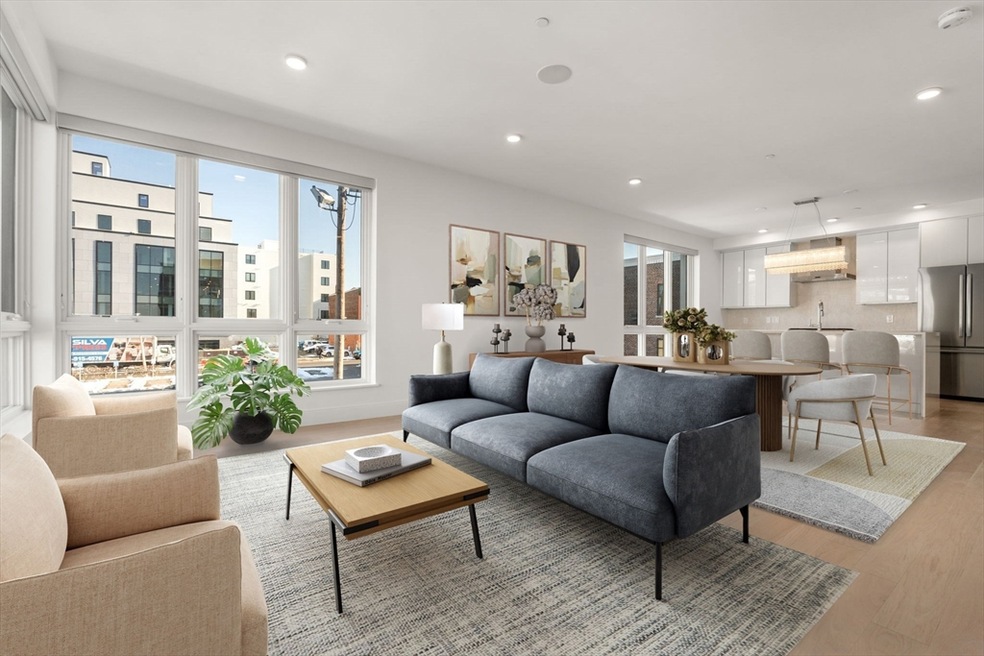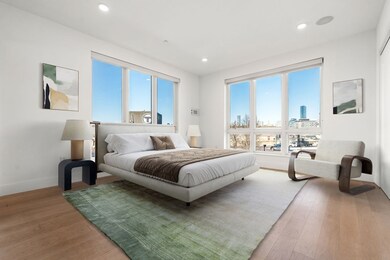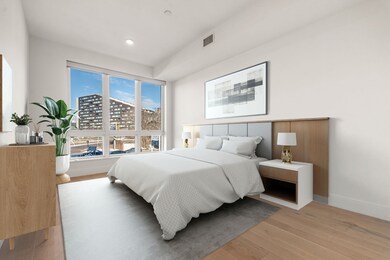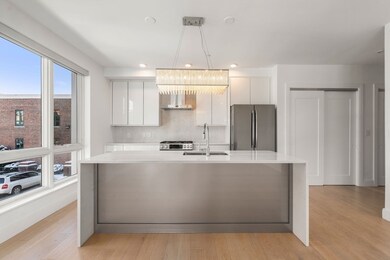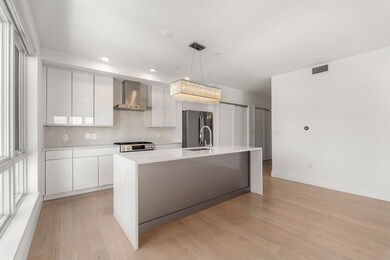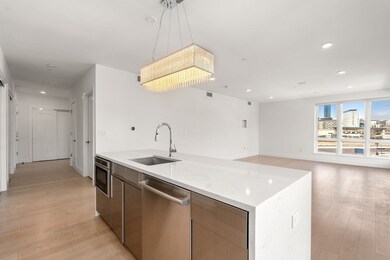The Ceinture Condominiums 20 W 5th St Unit 2L Boston, MA 02127
South Boston NeighborhoodHighlights
- Medical Services
- 4-minute walk to Broadway Station
- Property is near public transit
- 99,999 Sq Ft lot
- Deck
- Tennis Courts
About This Home
Welcome to this spacious 2-bed, 2-bath condo at The Ceinture, one of South Boston's most desirable buildings. This unit offers an open floor plan, custom electronic blinds in every room, surround sound and a chef's kitchen featuring Bosh appliances and quartz countertops. Both bathrooms are beautifully furnished, and the bedrooms are generously sized with abundant light and skyline views. Plenty of closet space provides ample storage and garage parking rounds out this offering. Building amenities include a common roof deck with grill stations, gym, a club room, concierge services, and garage parking. Conveniently located near Broadway T Station, top restaurants, and shops.
Condo Details
Home Type
- Condominium
Year Built
- 2020
Parking
- 1 Car Garage
Home Design
- 1,348 Sq Ft Home
Kitchen
- Range
- Microwave
- Freezer
- Dishwasher
- Disposal
Bedrooms and Bathrooms
- 2 Bedrooms
- 2 Full Bathrooms
Laundry
- Laundry in unit
- Dryer
- Washer
Additional Features
- Deck
- Property is near public transit
- Cooling Available
Listing and Financial Details
- Security Deposit $5,250
- Property Available on 7/15/25
- Rent includes water, sewer, trash collection, snow removal, clubroom, parking
- Assessor Parcel Number W:06 P:00185 S:026,1413119
Community Details
Overview
- Property has a Home Owners Association
Amenities
- Medical Services
- Common Area
- Shops
- Coin Laundry
Recreation
- Tennis Courts
- Park
- Jogging Path
- Bike Trail
Pet Policy
- Call for details about the types of pets allowed
Map
About The Ceinture Condominiums
Source: MLS Property Information Network (MLS PIN)
MLS Number: 73394896
- 25 W Fifth St Unit 3
- 20 W 5th St Unit 2L
- 147 W Fourth St
- 33 A St Unit 401
- 33 A St Unit 502
- 33 A St Unit 402
- 33 A St Unit 403
- 33 A St Unit 503
- 33 A St Unit 504
- 33 A St Unit 501
- 51 Silver St Unit 8
- 39 A St Unit 4
- 111 W 8th St Unit C
- 111 W 8th St Unit L
- 150 Dorchester Ave Unit 412
- 150 Dorchester Ave Unit 603
- 150 Dorchester Ave Unit 607
- 150 Dorchester Ave Unit 612
- 55 W Broadway Unit 8
- 150 W Broadway Unit 203
