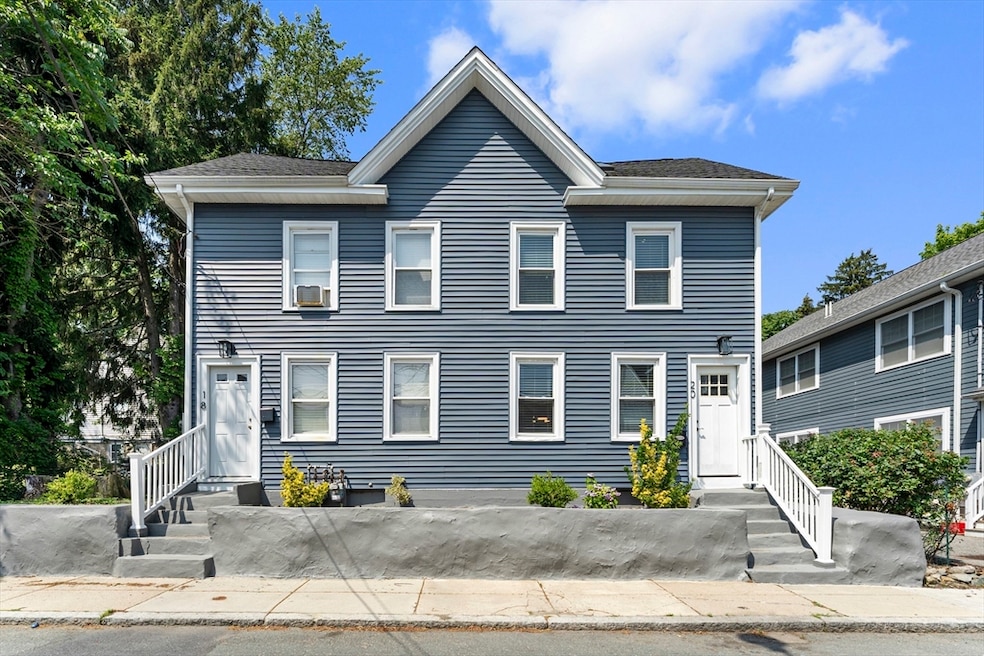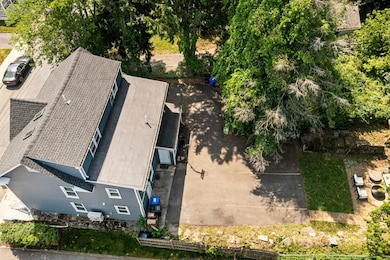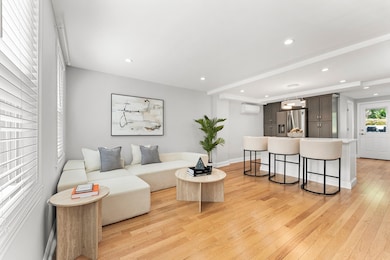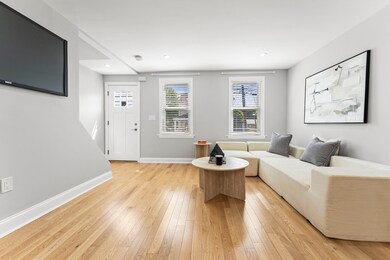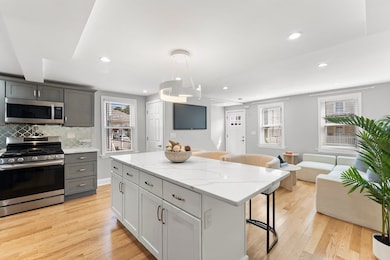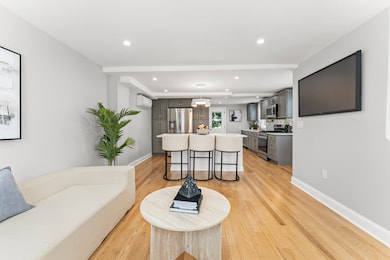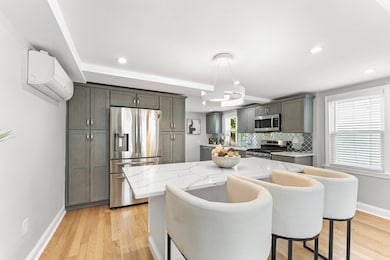20 W Cedar St Boston, MA 02108
Beacon Hill NeighborhoodEstimated payment $2,866/month
Highlights
- Golf Course Community
- Medical Services
- Property is near public transit
- Community Stables
- 0.11 Acre Lot
- 5-minute walk to Myrtle Street Playground
About This Home
Step into this brand-new 2 bed, 2 bath townhouse on the edge of Lower Mills and Milton—where design meets lifestyle. Spread across multiple levels, this thoughtfully built home offers a chef’s kitchen with an oversized island and generous cabinetry, opening to a sunlit living space perfect for entertaining. Hardwood floors, spa-inspired baths, and efficient mini-split climate control bring style and comfort to every corner. Enjoy outdoor space, private laundry, basement storage, and dedicated parking. Just steps to Walsh Park and the Neponset Greenway, with local favorites like Sweet Life and Lower Mills Tavern nearby. Quick access to the Red Line, Dorchester Ave, and I-93 make this a commuter’s dream. Sophistication, location, and layout—this home checks every box.
Home Details
Home Type
- Single Family
Est. Annual Taxes
- $1,250
Year Built
- Built in 1935
Lot Details
- 5,000 Sq Ft Lot
- Property is zoned CD
Home Design
- Shingle Roof
Interior Spaces
- 1,025 Sq Ft Home
- Wood Flooring
- Basement Fills Entire Space Under The House
Kitchen
- Range
- Microwave
- Dishwasher
- Disposal
Bedrooms and Bathrooms
- 2 Bedrooms
- 2 Full Bathrooms
Parking
- 1 Car Parking Space
- Off-Street Parking
Location
- Property is near public transit
- Property is near schools
Utilities
- Central Heating and Cooling System
- 3 Cooling Zones
- 3 Heating Zones
- Heat Pump System
- 100 Amp Service
- Gas Water Heater
Listing and Financial Details
- Assessor Parcel Number W:17 P:03882 S:014,4276463
Community Details
Overview
- No Home Owners Association
Amenities
- Medical Services
- Shops
- Coin Laundry
Recreation
- Golf Course Community
- Tennis Courts
- Community Pool
- Park
- Community Stables
- Jogging Path
- Bike Trail
Map
Home Values in the Area
Average Home Value in this Area
Tax History
| Year | Tax Paid | Tax Assessment Tax Assessment Total Assessment is a certain percentage of the fair market value that is determined by local assessors to be the total taxable value of land and additions on the property. | Land | Improvement |
|---|---|---|---|---|
| 2025 | $71,126 | $6,142,100 | $2,516,100 | $3,626,000 |
| 2024 | $66,425 | $6,094,000 | $2,199,500 | $3,894,500 |
| 2023 | $65,450 | $6,094,000 | $2,199,500 | $3,894,500 |
| 2022 | $47,884 | $4,401,100 | $1,675,800 | $2,725,300 |
| 2021 | $55,247 | $5,177,800 | $1,971,600 | $3,206,200 |
| 2020 | $52,010 | $4,925,200 | $1,700,300 | $3,224,900 |
| 2019 | $49,444 | $4,691,100 | $1,392,200 | $3,298,900 |
| 2018 | $45,964 | $4,385,900 | $1,392,200 | $2,993,700 |
| 2017 | $44,234 | $4,177,000 | $1,392,200 | $2,784,800 |
| 2016 | $44,180 | $4,016,400 | $1,392,200 | $2,624,200 |
| 2015 | $42,786 | $3,533,100 | $1,243,500 | $2,289,600 |
| 2014 | $42,329 | $3,364,800 | $1,243,500 | $2,121,300 |
Property History
| Date | Event | Price | List to Sale | Price per Sq Ft | Prior Sale |
|---|---|---|---|---|---|
| 09/19/2025 09/19/25 | Price Changed | $525,000 | -0.8% | $512 / Sq Ft | |
| 08/25/2025 08/25/25 | Price Changed | $529,000 | -1.1% | $516 / Sq Ft | |
| 08/19/2025 08/19/25 | Price Changed | $535,000 | -0.9% | $522 / Sq Ft | |
| 08/13/2025 08/13/25 | Price Changed | $539,900 | -0.9% | $527 / Sq Ft | |
| 07/31/2025 07/31/25 | Price Changed | $544,900 | -0.7% | $532 / Sq Ft | |
| 07/21/2025 07/21/25 | Price Changed | $549,000 | -1.8% | $536 / Sq Ft | |
| 06/26/2025 06/26/25 | For Sale | $559,000 | -87.7% | $545 / Sq Ft | |
| 09/29/2020 09/29/20 | Sold | $4,550,000 | -12.4% | $1,118 / Sq Ft | View Prior Sale |
| 08/24/2020 08/24/20 | Pending | -- | -- | -- | |
| 04/25/2020 04/25/20 | For Sale | $5,195,000 | +14.2% | $1,277 / Sq Ft | |
| 04/15/2020 04/15/20 | Off Market | $4,550,000 | -- | -- | |
| 03/06/2020 03/06/20 | Pending | -- | -- | -- | |
| 11/05/2019 11/05/19 | Price Changed | $5,495,000 | -7.6% | $1,351 / Sq Ft | |
| 04/17/2019 04/17/19 | For Sale | $5,950,000 | -- | $1,463 / Sq Ft |
Purchase History
| Date | Type | Sale Price | Title Company |
|---|---|---|---|
| Not Resolvable | $4,550,000 | None Available | |
| Deed | $2,875,000 | -- | |
| Deed | $2,100,000 | -- | |
| Deed | $800,000 | -- |
Mortgage History
| Date | Status | Loan Amount | Loan Type |
|---|---|---|---|
| Previous Owner | $1,100,000 | Purchase Money Mortgage | |
| Previous Owner | $1,000,000 | Purchase Money Mortgage | |
| Previous Owner | $300,000 | No Value Available | |
| Previous Owner | $560,000 | Purchase Money Mortgage | |
| Closed | $1,175,000 | No Value Available |
Source: MLS Property Information Network (MLS PIN)
MLS Number: 73397279
APN: CBOS-000000-000005-001760
- 86 Charles St
- 32 W Cedar St
- 28 W Cedar St Unit 2
- 111 Pinckney St Unit 2
- 15 W Cedar St
- 22 Brimmer St
- 80 Pinckney St
- 52 River St
- 16 W Cedar St
- 145 Pinckney St Unit 603-605
- 120 Charles St
- 22 Louisburg Square
- 11 W Cedar St
- 59 Chestnut St
- 133 Myrtle St
- 94 Mount Vernon St
- 80 Revere St Unit 1
- 90 Mount Vernon St
- 32 Lime St
- 19 Charles River Square
- 95 Mount Vernon St Unit 51
- 73 Charles St Unit 3
- 36 W Cedar St Unit 4
- 75 Charles St Unit 3B
- 2 Louisburg Square
- 16 Cedar Lane Way Unit 2
- 14 Cedar Lane Way Unit 2
- 86 Charles St Unit 2
- 92 Mount Vernon St Unit L2
- 39 Charles St Unit 2
- 39 Charles St
- 39 Charles St
- 37 Charles St Unit 2
- 136 Myrtle St Unit T1
- 100 Charles St Unit 8
- 80 W Cedar St
- 80 W Cedar St
- 80 W Cedar St
- 80 W Cedar St Unit 2
- 80 W Cedar St
