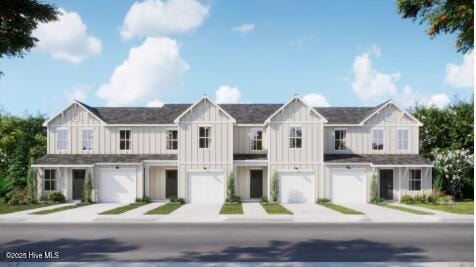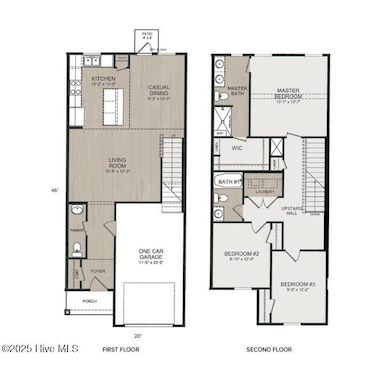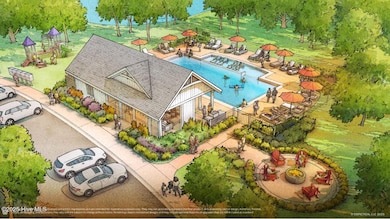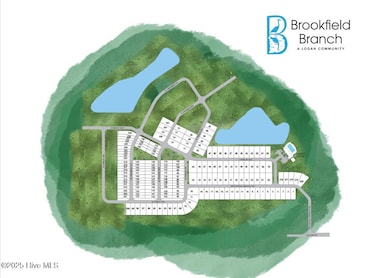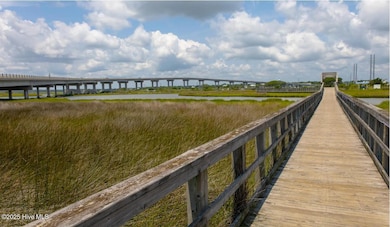20 W Farley Dr Unit 100 Hampstead, NC 28443
Estimated payment $1,830/month
Highlights
- Clubhouse
- Solid Surface Countertops
- Covered Patio or Porch
- South Topsail Elementary School Rated A-
- Community Pool
- 1 Car Attached Garage
About This Home
DECEMBER COMPLETION!! The Jasmine is a thoughtfully crafted 3 bedroom, 2.5 bath interior unit townhome offering all bedrooms on the upper level, including a spacious primary suite with a walk-in shower and generous walk-in closet. Upstairs, you'll also find two additional bedrooms, a full bath, and the laundry room for everyday convenience. The main level features an open concept kitchen with a center island, granite countertops, and stainless steel appliances perfect for both daily living and entertaining. All bathrooms are finished with elegant quartz countertops. Located in the sought after Topsail School District, this community features sidewalks, streetlights, community pool and open air clubhouse, playground, and firepit. Has easy access to shopping, dining, schools, and the beautiful Topsail Island beaches. ASK AGENT ABOUT CURRENT INCENTIVES!!
Townhouse Details
Home Type
- Townhome
Year Built
- Built in 2025
Lot Details
- 1,742 Sq Ft Lot
- Lot Dimensions are 20x85x20x85
- Irrigation
HOA Fees
- $45 Monthly HOA Fees
Home Design
- Slab Foundation
- Wood Frame Construction
- Architectural Shingle Roof
- Vinyl Siding
- Stick Built Home
Interior Spaces
- 1,431 Sq Ft Home
- 2-Story Property
- Combination Dining and Living Room
- Partial Basement
Kitchen
- Dishwasher
- Kitchen Island
- Solid Surface Countertops
- Disposal
Flooring
- Carpet
- Luxury Vinyl Plank Tile
Bedrooms and Bathrooms
- 3 Bedrooms
- Walk-in Shower
Parking
- 1 Car Attached Garage
- Front Facing Garage
- Garage Door Opener
- Driveway
Outdoor Features
- Covered Patio or Porch
Schools
- South Topsail Elementary School
- Topsail Middle School
- Topsail High School
Utilities
- Heat Pump System
- Electric Water Heater
Listing and Financial Details
- Tax Lot 100
- Assessor Parcel Number 3283-94-6707-0000
Community Details
Overview
- Priestley Management Association, Phone Number (910) 509-7276
- Brookfield Branch Subdivision
- Maintained Community
Recreation
- Community Playground
- Community Pool
Additional Features
- Clubhouse
- Resident Manager or Management On Site
Map
Home Values in the Area
Average Home Value in this Area
Property History
| Date | Event | Price | List to Sale | Price per Sq Ft |
|---|---|---|---|---|
| 11/14/2025 11/14/25 | For Sale | $284,600 | -- | $199 / Sq Ft |
Source: Hive MLS
MLS Number: 100541356
- 16 W Farley Dr Unit 101
- 12 W Farley Dr Unit 102
- 24 W Farley Dr Unit 99
- 28 W Farley Dr Unit 98
- 34 W Farley Dr Unit 97
- 38 W Farley Dr Unit 96
- 9 E Farley Dr Unit 71
- 155 Cobbler Way Unit 48
- 44 W Farley Dr Unit 94
- 48 W Farley Dr Unit 93
- 17 E Farley Dr Unit 70
- 25 E Farley Dr Unit 69
- 18 E Pioneer Way Unit 74
- 20 E Farley Dr Unit 62
- 139 Cobbler Way Unit 46
- 26 E Pioneer Way Unit 73
- 131 Cobbler Way Unit 45
- 34 E Pioneer Way Unit 72
- 123 Cobbler Way Unit 44
- 115 Cobbler Way Unit 43
- 76 Cobbler Way
- 75 Siskin Cir
- 640 Poppleton Dr
- 28 Aspen Rd
- 49 Lania Shore Way
- 101 Leeward Ln
- 26 Mullein Dr
- 28 Thornbury Dr
- 250 Quarter Horse Ln
- 42 Harbour Village Terrace
- 74 W Weatherbee Way
- 300 N Atlantic Ave
- 59 Bonaparte St
- 39 Roberts Rd Unit 6
- 109 Rainbow Dr
- 21 Dupont St
- 127 Edison Ave
- 245 High Tide Dr
- 49 N Assembly Dr
- 24 Winnow Walk
