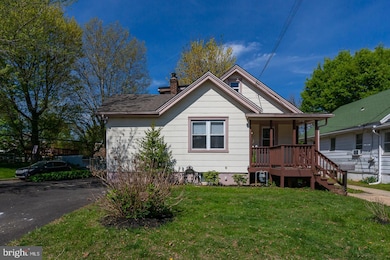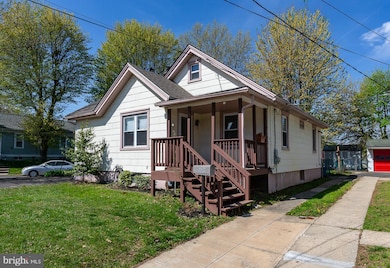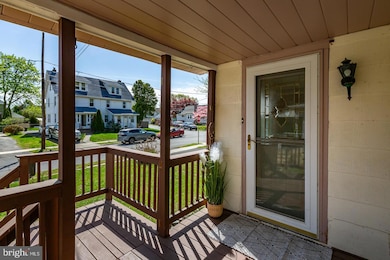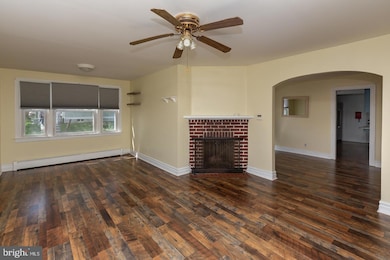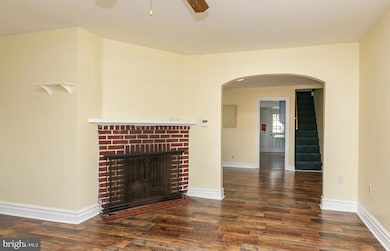20 W Forrestview Rd Brookhaven, PA 19015
Highlights
- Cape Cod Architecture
- No HOA
- Hot Water Heating System
- 1 Fireplace
- Central Air
About This Home
Welcome to 20 W Forrestview Road – A Charming Cape Cod in the Heart of Parkside!
This beautifully updated 3-bedroom, 1.5-bath Cape Cod offers comfort, convenience, and classic appeal in the sought-after Penn-Delco School District. Step inside to find brand new engineered flooring throughout the main level, freshly painted walls, and a warm, inviting layout. Enjoy the ease of one-floor living with two spacious bedrooms and a renovated full bath on the main level. Upstairs, a third bedroom provides flexible space for a home office, guest room, or playroom. The finished basement includes a powder room—perfect for entertaining, playing pool, or creating a home gym. Outside, you’ll love the large fenced-in yard, shed (accessed from shared driveway) and large private driveway offering ample off-street parking. Roof installed 2022. All of this is just a short walk to Parkside Elementary School and minutes to local shops, restaurants, and major routes. Don’t miss your chance to make this move-in ready gem your own—schedule your private showing today!
Home Details
Home Type
- Single Family
Est. Annual Taxes
- $4,028
Year Built
- Built in 1938
Lot Details
- 4,356 Sq Ft Lot
- Lot Dimensions are 55.00 x 130.00
Home Design
- Cape Cod Architecture
- Brick Foundation
Interior Spaces
- 1,300 Sq Ft Home
- Property has 2 Levels
- 1 Fireplace
- Partially Finished Basement
Bedrooms and Bathrooms
Parking
- 2 Parking Spaces
- 2 Driveway Spaces
Schools
- Sun Valley High School
Utilities
- Central Air
- Heating System Uses Oil
- Back Up Electric Heat Pump System
- Hot Water Heating System
- Oil Water Heater
Listing and Financial Details
- Residential Lease
- Security Deposit $2,676
- Tenant pays for snow removal, all utilities, lawn/tree/shrub care
- The owner pays for sewer, trash collection
- 12-Month Min and 24-Month Max Lease Term
- Available 5/20/25
- $50 Application Fee
- Assessor Parcel Number 32-00-00503-00
Community Details
Overview
- No Home Owners Association
Pet Policy
- Pets allowed on a case-by-case basis
Map
Source: Bright MLS
MLS Number: PADE2091056
APN: 32-00-00503-00
- 9 W Garrison Rd
- 3228 Tom Sweeney Dr
- 12 W Roland Rd
- 102 E Chelton Rd
- 2 E Avon Rd
- 101 E Chelton Rd
- 62 Park Valley Ln Unit 62
- 29 W Avon Rd
- 237 E Roland Rd
- 85 Park Vallei Ln
- 1222 Oak Ln
- 600 Harvin Way Unit 611
- 200 Harvin Way Unit 231
- 1137 Mulberry St
- 1 W Mowry St
- 206 W Mowry St
- 8 W 24th St
- 3541 Swiftwater Ln
- 3557 Swiftwater Ln
- 3586 Swiftwater Ln
- 19 Beechwood Rd
- 2609 Parkside Terrace
- 211 W Parkway Ave Unit Duplex on a cul-de-sac
- 44 Worrell St
- 213 W Elkinton Ave Unit 1
- 2701 Madison St
- 213 W 22nd St
- 3434 Vista Ln
- 280 Bridgewater Rd Unit B 16
- 314 E 24th St
- 216 Beech Rd
- 13 E 21st St
- 532 W Brookhaven Rd
- 140 E 21st St
- 144 E 21st St Unit B
- 532 W Brookhaven Rd Unit 2
- 532 W Brookhaven Rd Unit 1
- 322 E 23rd St
- 1100 Albert Rd
- 314 E 22nd St

