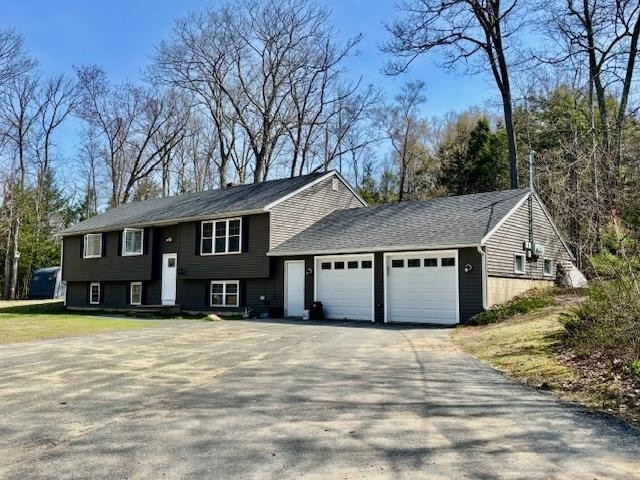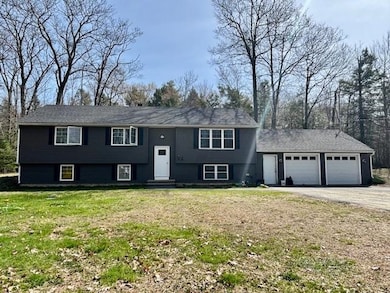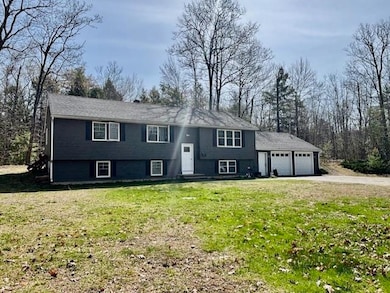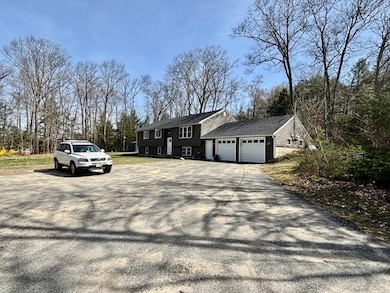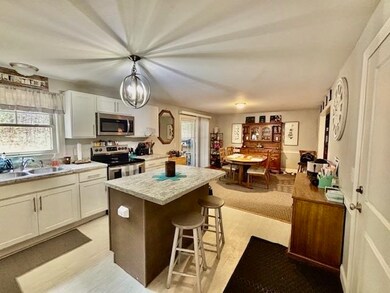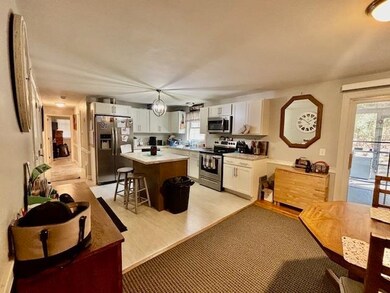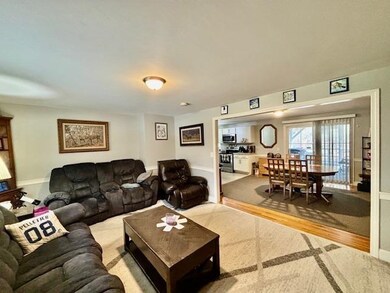20 W Main St Rindge, NH 03461
Estimated payment $3,428/month
Highlights
- 3.01 Acre Lot
- Wooded Lot
- Hot Water Heating System
- Conant High School Rated 9+
- Raised Ranch Architecture
- 2 Car Garage
About This Home
Welcome to this rare opportunity, this home has many different possibilities. From an owner occupied with rental income, two family rental, In-law suite, or one large single family home. This home has over 2600 sq ft of living space, with all the upgrades done, New roof, new Septic, new siding, separate meter units, mini splits in the lower unit. All completed in 2019. OPEN HOUSE 5/10/2025 11:00 AM TO 1:00 PM.
Listing Agent
EXP Realty Brokerage Phone: 603-465-1538 License #073929 Listed on: 04/30/2025

Home Details
Home Type
- Single Family
Est. Annual Taxes
- $8,600
Year Built
- Built in 1977
Lot Details
- 3.01 Acre Lot
- Property fronts a private road
- Wooded Lot
Parking
- 2 Car Garage
Home Design
- Raised Ranch Architecture
- Concrete Foundation
- Vinyl Siding
Interior Spaces
- Property has 2 Levels
- Finished Basement
- Walk-Up Access
Bedrooms and Bathrooms
- 3 Bedrooms
- 2 Full Bathrooms
Utilities
- Mini Split Air Conditioners
- Mini Split Heat Pump
- Hot Water Heating System
- Private Water Source
- High Speed Internet
- Phone Available
Listing and Financial Details
- Legal Lot and Block 1 / 14
- Assessor Parcel Number 33
Map
Home Values in the Area
Average Home Value in this Area
Tax History
| Year | Tax Paid | Tax Assessment Tax Assessment Total Assessment is a certain percentage of the fair market value that is determined by local assessors to be the total taxable value of land and additions on the property. | Land | Improvement |
|---|---|---|---|---|
| 2024 | $6,935 | $274,000 | $53,200 | $220,800 |
| 2023 | $6,861 | $274,000 | $53,200 | $220,800 |
| 2022 | $6,308 | $273,900 | $53,200 | $220,700 |
| 2021 | $6,204 | $273,900 | $53,200 | $220,700 |
| 2020 | $6,149 | $273,900 | $53,200 | $220,700 |
| 2019 | $5,735 | $206,600 | $42,000 | $164,600 |
| 2018 | $5,682 | $206,600 | $42,000 | $164,600 |
| 2017 | $4,949 | $182,000 | $40,500 | $141,500 |
| 2016 | $5,080 | $182,000 | $40,500 | $141,500 |
| 2015 | $5,076 | $182,000 | $40,500 | $141,500 |
| 2014 | $4,826 | $185,400 | $66,500 | $118,900 |
| 2013 | $4,720 | $185,400 | $66,500 | $118,900 |
Property History
| Date | Event | Price | List to Sale | Price per Sq Ft |
|---|---|---|---|---|
| 04/30/2025 04/30/25 | For Sale | $515,000 | -- | $199 / Sq Ft |
Purchase History
| Date | Type | Sale Price | Title Company |
|---|---|---|---|
| Warranty Deed | $500,000 | -- | |
| Warranty Deed | $500,000 | -- | |
| Warranty Deed | $500,000 | -- | |
| Quit Claim Deed | -- | -- | |
| Quit Claim Deed | -- | -- | |
| Quit Claim Deed | -- | -- | |
| Executors Deed | $127,000 | -- | |
| Executors Deed | $127,000 | -- | |
| Executors Deed | $127,000 | -- |
Mortgage History
| Date | Status | Loan Amount | Loan Type |
|---|---|---|---|
| Open | $158,962 | New Conventional | |
| Closed | $158,962 | New Conventional |
Source: PrimeMLS
MLS Number: 5038520
APN: RIND-000033-000014-000001
- 41 Willow Ln
- Lot 4 Saybrook Dr
- 39 Willow Ln
- 37 Willow Ln
- 31 Willow Ln
- 78 Pine Eden Rd
- 42 Cromwell Dr Unit 19
- 0 Thomas Rd Unit 10 5014817
- 7 Emerson Dr
- 26 Weidner Dr
- 307 Main St
- Lot 1 Saybrook Dr
- Lot 14 Saybrook Dr
- Lot 2 Saybrook Dr
- Lot 15-0 Saybrook Dr
- 110 Red Gate Ln
- 239 Abel Rd
- 20 Amalia Way
- 29 Andrews Dr
- 161 Scenic Dr
- 31 Alder Ct
- 47 Main St Unit 1
- 89 Spruce St Unit 93
- 21 Spruce Dr
- 11 Main St Unit 3
- 199 Upland Farm Rd
- 106 Grove St Unit 2B
- 21 Nelson St Unit D
- 5 Central Square Unit 1
- 28 Russell Ave
- 77 Main St Unit 4
- 1-51 Meadowbrook Ln
- 39 Dinan Dr
- 39 Dinan Dr
- 168 Oak St Unit 1
- 14 Coleman St Unit 2
- 33 Ash St Unit 1
- 16 Oriole St Unit 4
- 94 Old Richmond Rd Unit B
- 94 Old Richmond Rd
