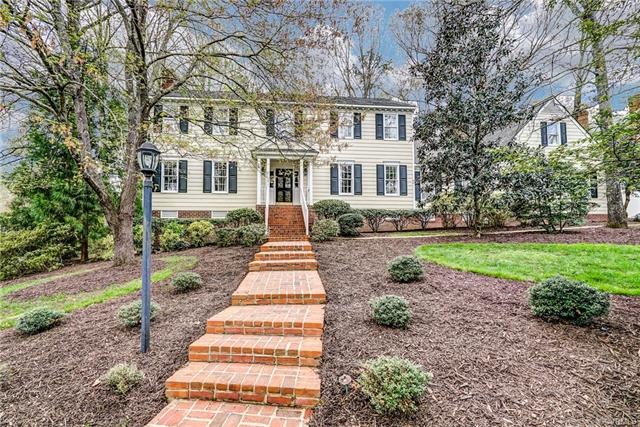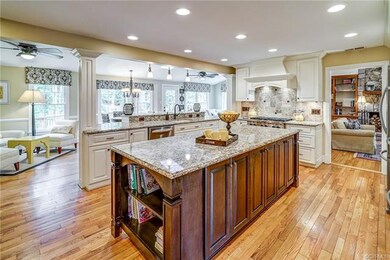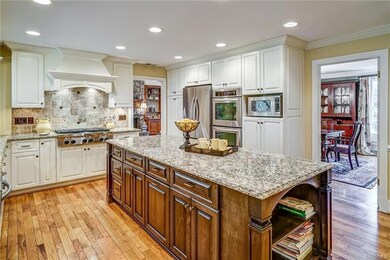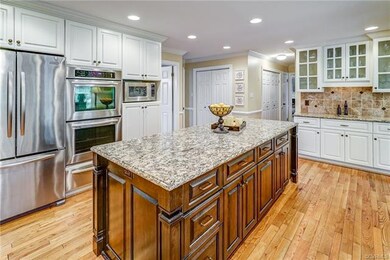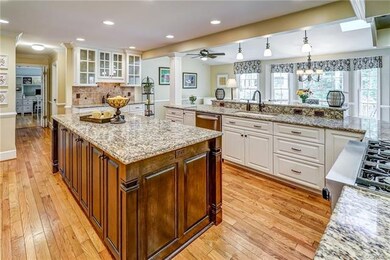
20 W Runswick Dr Henrico, VA 23238
Canterbury NeighborhoodHighlights
- Colonial Architecture
- Deck
- Wood Flooring
- Douglas S. Freeman High School Rated A-
- Cathedral Ceiling
- Hydromassage or Jetted Bathtub
About This Home
As of April 2024Beautiful, renovated, well maintained colonial on a nice corner lot in the popular Foxchapel Neighborhood. Featuring pretty wd flrs & a gorgeous kitchen renovation w/addition for a spacious breakfast nook, sitting area & den that really opens up the downstairs living space...you're going to love this open space! This Kitchen renovation is gorgeous featuring custom raised panel cabinets, granite tops, large 8 x 3 center island, 6 burner gas stove w/custom stove hood, 2 wall ovens - one of which is a convection w/a warming drawer below, counter depth SS refrig, wet bar area w/display glass cabinet doors & a large breakfast bar area. Large living rm w/fp, pretty dining rm w/dentil molding & wainscoting, stunning family rm w/cathedral ceiling, recessed lights, built-ins & floor to ceiling stone fp. Large master bdrm w/wood flrs, WIC w/closet organizer & 3 other great size bdrms. Don't forget to see the NICE Rec Rm located above garage on the 2nd flr w/cathedral ceiling, recessed lights & gorgeous built-ins. Other Features include aggregate drive, oversized 2-car side load garage, Grand Manor roof, great corner lot, irrigation, 3 zone heating & air. You're going to love this home!
Last Agent to Sell the Property
Shaheen Ruth Martin & Fonville License #0225038272 Listed on: 04/17/2018

Home Details
Home Type
- Single Family
Est. Annual Taxes
- $5,360
Year Built
- Built in 1986
Lot Details
- 0.55 Acre Lot
- Corner Lot
- Sprinkler System
- Zoning described as R1
HOA Fees
- $27 Monthly HOA Fees
Parking
- 2 Car Attached Garage
- Oversized Parking
- Rear-Facing Garage
- Garage Door Opener
- Driveway
- Off-Street Parking
Home Design
- Colonial Architecture
- Frame Construction
- Shingle Roof
- Hardboard
Interior Spaces
- 3,805 Sq Ft Home
- 2-Story Property
- Built-In Features
- Bookcases
- Cathedral Ceiling
- Ceiling Fan
- Skylights
- Recessed Lighting
- 2 Fireplaces
- Wood Burning Fireplace
- Stone Fireplace
- Fireplace Features Masonry
- Bay Window
- Crawl Space
Kitchen
- Breakfast Area or Nook
- Eat-In Kitchen
- Butlers Pantry
- Double Oven
- Gas Cooktop
- Dishwasher
- Kitchen Island
- Granite Countertops
- Disposal
Flooring
- Wood
- Tile
Bedrooms and Bathrooms
- 4 Bedrooms
- En-Suite Primary Bedroom
- Walk-In Closet
- Double Vanity
- Hydromassage or Jetted Bathtub
Outdoor Features
- Deck
- Front Porch
Schools
- Maybeury Elementary School
- Tuckahoe Middle School
- Freeman High School
Utilities
- Forced Air Zoned Heating and Cooling System
- Heating System Uses Natural Gas
- Heat Pump System
- Gas Water Heater
Listing and Financial Details
- Tax Lot 2
- Assessor Parcel Number 739-741-4426
Community Details
Overview
- Foxchapel Subdivision
Amenities
- Common Area
Ownership History
Purchase Details
Home Financials for this Owner
Home Financials are based on the most recent Mortgage that was taken out on this home.Purchase Details
Home Financials for this Owner
Home Financials are based on the most recent Mortgage that was taken out on this home.Purchase Details
Purchase Details
Home Financials for this Owner
Home Financials are based on the most recent Mortgage that was taken out on this home.Purchase Details
Home Financials for this Owner
Home Financials are based on the most recent Mortgage that was taken out on this home.Purchase Details
Home Financials for this Owner
Home Financials are based on the most recent Mortgage that was taken out on this home.Purchase Details
Home Financials for this Owner
Home Financials are based on the most recent Mortgage that was taken out on this home.Similar Homes in Henrico, VA
Home Values in the Area
Average Home Value in this Area
Purchase History
| Date | Type | Sale Price | Title Company |
|---|---|---|---|
| Bargain Sale Deed | $1,110,000 | Fidelity National Title | |
| Warranty Deed | $655,000 | Attorney | |
| Warranty Deed | $619,900 | -- | |
| Warranty Deed | $549,900 | -- | |
| Warranty Deed | $475,000 | -- | |
| Warranty Deed | $390,000 | -- | |
| Deed | $285,000 | -- |
Mortgage History
| Date | Status | Loan Amount | Loan Type |
|---|---|---|---|
| Open | $766,600 | New Conventional | |
| Previous Owner | $489,500 | New Conventional | |
| Previous Owner | $491,250 | New Conventional | |
| Previous Owner | $125,000 | Stand Alone Refi Refinance Of Original Loan | |
| Previous Owner | $417,100 | New Conventional | |
| Previous Owner | $300,000 | New Conventional | |
| Previous Owner | $100,000 | New Conventional | |
| Previous Owner | $152,000 | New Conventional | |
| Previous Owner | $185,000 | Balloon |
Property History
| Date | Event | Price | Change | Sq Ft Price |
|---|---|---|---|---|
| 04/22/2024 04/22/24 | Sold | $1,110,000 | +23.3% | $292 / Sq Ft |
| 03/24/2024 03/24/24 | Pending | -- | -- | -- |
| 03/19/2024 03/19/24 | For Sale | $899,900 | +37.4% | $237 / Sq Ft |
| 06/20/2018 06/20/18 | Sold | $655,000 | +0.8% | $172 / Sq Ft |
| 04/20/2018 04/20/18 | Pending | -- | -- | -- |
| 04/17/2018 04/17/18 | For Sale | $649,950 | -- | $171 / Sq Ft |
Tax History Compared to Growth
Tax History
| Year | Tax Paid | Tax Assessment Tax Assessment Total Assessment is a certain percentage of the fair market value that is determined by local assessors to be the total taxable value of land and additions on the property. | Land | Improvement |
|---|---|---|---|---|
| 2025 | $8,625 | $818,900 | $210,000 | $608,900 |
| 2024 | $8,625 | $745,600 | $190,000 | $555,600 |
| 2023 | $6,338 | $745,600 | $190,000 | $555,600 |
| 2022 | $5,401 | $635,400 | $165,000 | $470,400 |
| 2021 | $5,313 | $610,700 | $150,000 | $460,700 |
| 2020 | $5,596 | $610,700 | $150,000 | $460,700 |
| 2019 | $5,596 | $643,200 | $150,000 | $493,200 |
| 2018 | $5,556 | $638,600 | $150,000 | $488,600 |
| 2017 | $5,360 | $616,100 | $150,000 | $466,100 |
| 2016 | $5,080 | $583,900 | $150,000 | $433,900 |
| 2015 | $4,884 | $583,900 | $150,000 | $433,900 |
| 2014 | $4,884 | $561,400 | $150,000 | $411,400 |
Agents Affiliated with this Home
-

Seller's Agent in 2024
James Nay
River City Elite Properties
(804) 704-1944
5 in this area
990 Total Sales
-

Buyer's Agent in 2024
Catena Armstrong
Rashkind Saunders & Co.
(804) 839-3822
1 in this area
65 Total Sales
-

Seller's Agent in 2018
Bill LaFratta
Shaheen Ruth Martin & Fonville
(804) 839-5500
1 in this area
82 Total Sales
-

Buyer's Agent in 2018
Joseph Lawson
Long & Foster
(804) 221-6182
160 Total Sales
Map
Source: Central Virginia Regional MLS
MLS Number: 1813184
APN: 739-741-4426
- 9929 Eildonway Place
- 9918 Eildonway Place
- 1005 Westbriar Dr
- 1311 Stoneycreek Dr
- 10507 Walbrook Dr
- 419 Dellbrooks Place
- 1508 Hearthglow Ln
- 1504 Stoneycreek Ct
- 9701 Sloman Place
- 1503 Pump Rd
- 1705 Lauderdale Dr
- 9604 Weston Ln
- 1708 Hollandale Rd
- 309 Wickham Glen Dr
- 33 E Square Ln
- 1712 Lauderdale Dr
- 1707 Gately Dr
- 1610 Swansbury Dr
- 1625 Westcastle Dr
- 10313 Collinwood Dr
