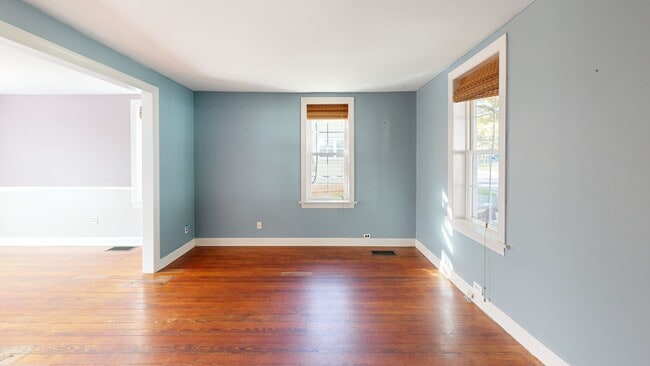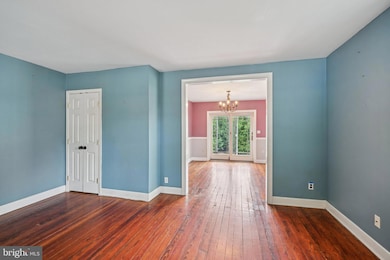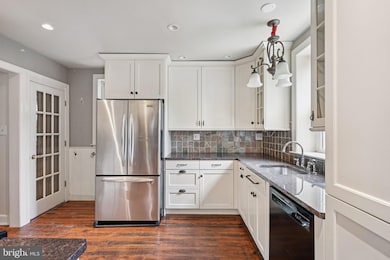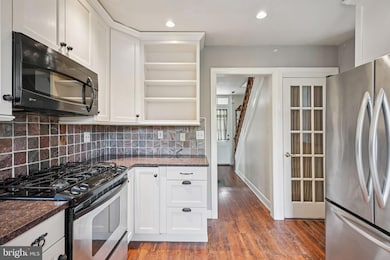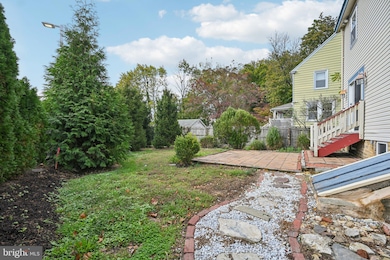
20 W Waverly Rd Glenside, PA 19038
Estimated payment $2,153/month
Highlights
- Hot Property
- Colonial Architecture
- No HOA
- Cheltenham High School Rated A-
- Wood Flooring
- 5-minute walk to Harry Renninger Playground
About This Home
Welcome to Glenside living at its best!
Step into this charming 3-bedroom, 1-bath single home that blends classic Victorian character with today’s modern comforts, Off street parking with on - street options — all for you to move in fast. From the moment you arrive, you’ll love the inviting open front porch — perfect for morning coffee or evening relaxation. Inside, enjoy a bright, open main level featuring a remodeled kitchen with granite countertops, stainless steel appliances, gas cooking, microwave, and dishwasher — ideal for everyday living or entertaining. Upstairs, three comfortable bedrooms provide ample space, while the updated full bath adds a clean modern touch. The home includes forced hot air heat, central air conditioning, and a new hot water heater for worry-free comfort. Additional highlights include replacement windows, a rear yard for outdoor enjoyment, and off-street parking — a rare find in this area! Located just minutes from regional rail, bus lines, shopping, dining, and major commuter routes, this home offers unbeatable convenience for today’s on-the-go lifestyle.
Move-in ready and ready to settle ASAP!
Listing Agent
(267) 214-7728 craig@craiglerch.com EXP Realty, LLC License #AB060964L Listed on: 10/07/2025

Home Details
Home Type
- Single Family
Est. Annual Taxes
- $3,028
Year Built
- Built in 1873
Lot Details
- 5,772 Sq Ft Lot
- Lot Dimensions are 73.50 x 0.00
- Property is in good condition
- Property is zoned RS
Home Design
- Colonial Architecture
- Victorian Architecture
- Stone Foundation
- Plaster Walls
- Architectural Shingle Roof
- Asphalt Roof
- Vinyl Siding
Interior Spaces
- Property has 3 Levels
- Living Room
- Dining Room
- Laundry Room
Kitchen
- Built-In Range
- Built-In Microwave
- Dishwasher
Flooring
- Wood
- Carpet
Bedrooms and Bathrooms
- 3 Bedrooms
- 1 Full Bathroom
Basement
- Basement Fills Entire Space Under The House
- Exterior Basement Entry
- Sump Pump
Parking
- 2 Parking Spaces
- 2 Driveway Spaces
- On-Street Parking
Outdoor Features
- Porch
Utilities
- Forced Air Heating and Cooling System
- 100 Amp Service
- Natural Gas Water Heater
- Municipal Trash
Community Details
- No Home Owners Association
- Glenside Subdivision
Listing and Financial Details
- Tax Lot 034
- Assessor Parcel Number 31-00-27910-004
Matterport 3D Tour
Floorplans
Map
Home Values in the Area
Average Home Value in this Area
Tax History
| Year | Tax Paid | Tax Assessment Tax Assessment Total Assessment is a certain percentage of the fair market value that is determined by local assessors to be the total taxable value of land and additions on the property. | Land | Improvement |
|---|---|---|---|---|
| 2025 | $2,979 | $44,600 | -- | -- |
| 2024 | $2,979 | $44,600 | -- | -- |
| 2023 | $2,945 | $44,600 | $0 | $0 |
| 2022 | $2,895 | $44,600 | $0 | $0 |
| 2021 | $5,271 | $83,510 | $44,600 | $38,910 |
| 2020 | $5,120 | $83,510 | $44,600 | $38,910 |
| 2019 | $5,017 | $83,510 | $44,600 | $38,910 |
| 2018 | $1,713 | $83,510 | $44,600 | $38,910 |
| 2017 | $4,790 | $83,510 | $44,600 | $38,910 |
| 2016 | $4,758 | $83,510 | $44,600 | $38,910 |
| 2015 | $4,664 | $83,510 | $44,600 | $38,910 |
| 2014 | $4,536 | $83,510 | $44,600 | $38,910 |
Property History
| Date | Event | Price | List to Sale | Price per Sq Ft | Prior Sale |
|---|---|---|---|---|---|
| 11/12/2025 11/12/25 | Price Changed | $359,900 | -4.0% | -- | |
| 10/07/2025 10/07/25 | For Sale | $375,000 | +57.9% | -- | |
| 04/08/2016 04/08/16 | Sold | $237,500 | -6.1% | $153 / Sq Ft | View Prior Sale |
| 03/20/2016 03/20/16 | Pending | -- | -- | -- | |
| 02/06/2016 02/06/16 | For Sale | $252,900 | -- | $163 / Sq Ft |
Purchase History
| Date | Type | Sale Price | Title Company |
|---|---|---|---|
| Deed | $8,675 | Germantown Title | |
| Special Warranty Deed | $440,682 | Germantown Title Co | |
| Deed | $237,500 | None Available | |
| Deed | $114,000 | -- |
Mortgage History
| Date | Status | Loan Amount | Loan Type |
|---|---|---|---|
| Previous Owner | $225,625 | New Conventional |
About the Listing Agent

Craig has over 36 years of experience and personally involved in over 4000 Real Estate transactions!
Awarded EXP Realty Top Producer: 3x ICON Agent
As one of the top-rated real estate brokers in Montgomery, Bucks and Philadelphia Counties, He can help you buy, sell, or invest in residential, luxury or commercial real estate. In 1989, He began my career after growing up and watching his family help others with their real estate needs — you could say that being in this industry is
Craig's Other Listings
Source: Bright MLS
MLS Number: PAMC2157674
APN: 31-00-27910-004
- 221 S Easton Rd
- 230 Harrison Ave
- 119 S Easton Rd
- 407 W Waverly Rd
- 234 Paxson Ave
- 504 Plymouth Rd
- 2444 Fairhill Ave
- 311 Rices Mill Rd
- 336 Gribbel Rd
- 516 Beaver Rd
- 1600 Church Rd Unit A211
- 1600 Church Rd Unit C111
- 1600 Church Rd Unit A107
- 2142 Woodlawn Ave
- 65 Limekiln Pike
- 2165 Woodlawn Ave
- 446 Twickenham Rd
- 2541 Church Rd
- 417 Gribbel Rd
- 11 North Ave
- 140 S Easton Rd
- 160 Lismore Ave
- 2363 Mount Carmel Ave Unit 2
- 518 East Ave
- 65 Limekiln Pike
- 437 Paxson Ave
- 141 Willow Grove Ave Unit 2
- 329 N Easton Rd
- 615 Paxson Ave
- 2317 Jenkintown Rd
- 532 N Easton Rd Unit 203
- 8440 Limekiln Pike
- 100 West Ave Unit 611-W
- 100 West Ave Unit 414W
- 2886 Limekiln Pike Unit C
- 622 Edgley Ave
- 309 Florence Ave Unit 627-N
- 1875 Jenkintown Rd
- 8440 Limekiln Pike Unit 1BR
- 8440 Limekiln Pike Unit STUDIO

