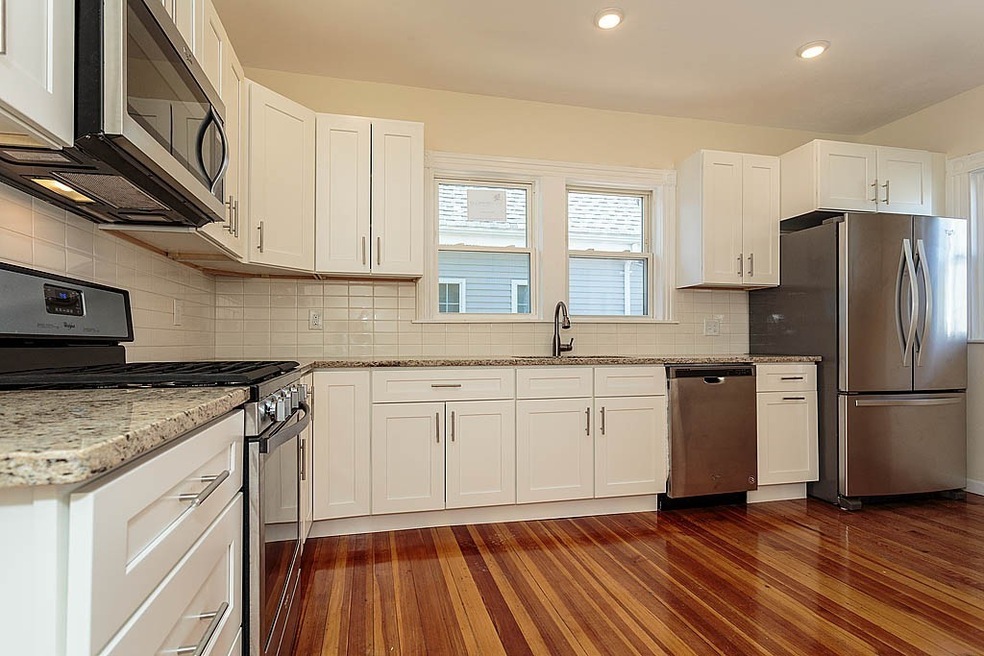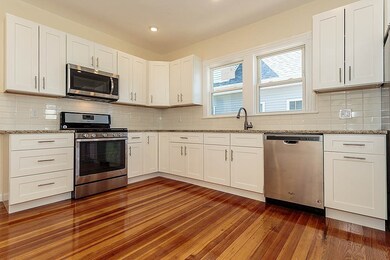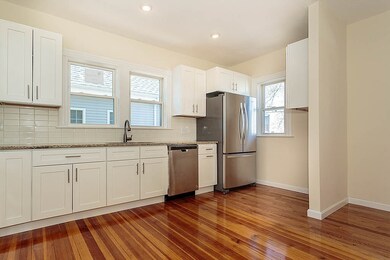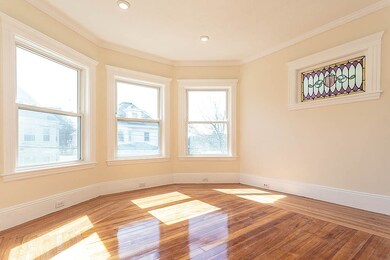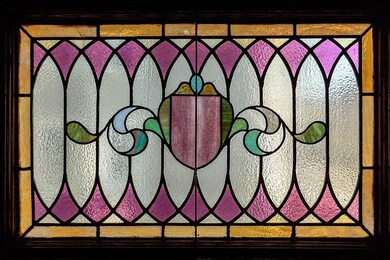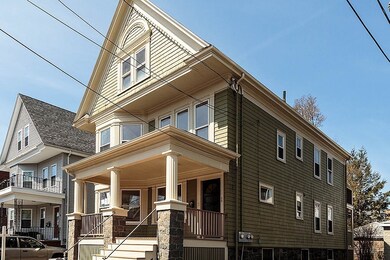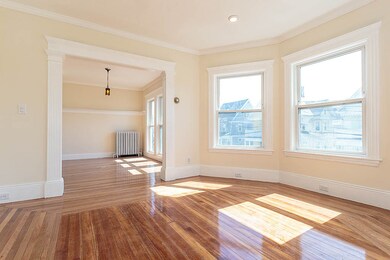
20 Walnut St Unit 2 Everett, MA 02149
Glendale NeighborhoodAbout This Home
As of May 2018Move right in to this two level, sun-filled and beautifully renovated 7 room condo. The main level features a brand new kitchen with stainless steel appliances, granite countertops, recessed lighting, gleaming hardwood floors, a balcony, sunroom/office, full bath, and a spacious living room which opens into the dining area. The upper level has 3 bedrooms and a brand new bathroom. Plenty of storage in the basement as well as 1 car garage parking and brand new brick common patio area in the backyard for summer barbecues. Don't miss this one!
Property Details
Home Type
- Condominium
Est. Annual Taxes
- $6,947
Year Built
- Built in 1902
Parking
- 1 Car Garage
Kitchen
- Range
- Microwave
- ENERGY STAR Qualified Refrigerator
- ENERGY STAR Qualified Dishwasher
- Disposal
Utilities
- Heating System Uses Gas
- Individual Controls for Heating
- Water Holding Tank
- Cable TV Available
Additional Features
- Wood Flooring
- Year Round Access
- Basement
Community Details
- Call for details about the types of pets allowed
Ownership History
Purchase Details
Home Financials for this Owner
Home Financials are based on the most recent Mortgage that was taken out on this home.Map
Similar Homes in Everett, MA
Home Values in the Area
Average Home Value in this Area
Purchase History
| Date | Type | Sale Price | Title Company |
|---|---|---|---|
| Deed | $477,000 | -- |
Mortgage History
| Date | Status | Loan Amount | Loan Type |
|---|---|---|---|
| Open | $150,000 | Credit Line Revolving | |
| Open | $415,350 | Stand Alone Refi Refinance Of Original Loan | |
| Closed | $429,300 | New Conventional |
Property History
| Date | Event | Price | Change | Sq Ft Price |
|---|---|---|---|---|
| 10/10/2023 10/10/23 | Rented | $3,150 | +5.0% | -- |
| 09/28/2023 09/28/23 | For Rent | $3,000 | 0.0% | -- |
| 05/11/2018 05/11/18 | Sold | $477,000 | -0.6% | $313 / Sq Ft |
| 04/06/2018 04/06/18 | Pending | -- | -- | -- |
| 02/08/2018 02/08/18 | For Sale | $480,000 | -- | $315 / Sq Ft |
Tax History
| Year | Tax Paid | Tax Assessment Tax Assessment Total Assessment is a certain percentage of the fair market value that is determined by local assessors to be the total taxable value of land and additions on the property. | Land | Improvement |
|---|---|---|---|---|
| 2025 | $6,947 | $609,900 | $0 | $609,900 |
| 2024 | $6,422 | $560,400 | $0 | $560,400 |
| 2023 | $6,322 | $536,700 | $0 | $536,700 |
| 2022 | $5,410 | $522,200 | $0 | $522,200 |
| 2021 | $4,938 | $500,300 | $0 | $500,300 |
| 2020 | $4,918 | $462,200 | $0 | $462,200 |
| 2019 | $5,514 | $445,400 | $0 | $445,400 |
Source: MLS Property Information Network (MLS PIN)
MLS Number: 72279159
APN: EVER-B0-05-136002
- 47 Walnut St
- 12 Woodland St Unit 25
- 56 Vernal St
- 15 Staples Ave Unit 48
- 107 Swan St
- 21 Central Ave Unit 36
- 90 Swan St
- 111 Walnut St
- 8 Parker St Unit 5
- 48 Tappan St
- 6 Timothy Ave
- 48 Cleveland Ave
- 175 Hancock St
- 16 Hampshire St
- 28 Church St
- 23 Hampshire St
- 412 Ferry St
- 51 Bennett St
- 10 Swan St
- 749 Broadway
