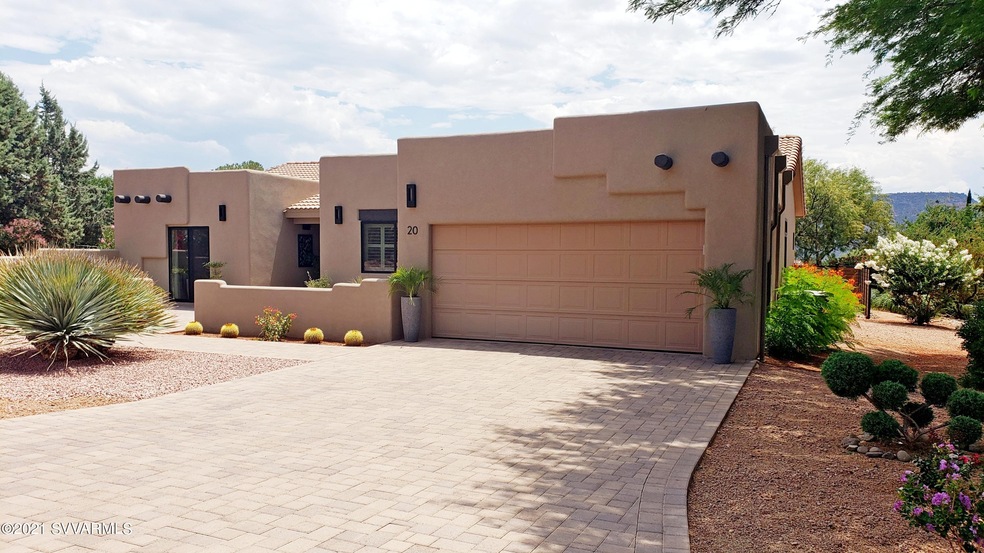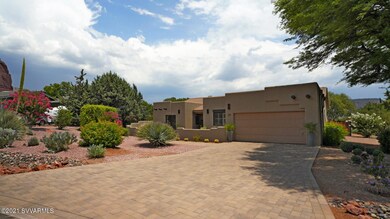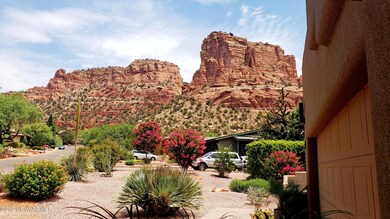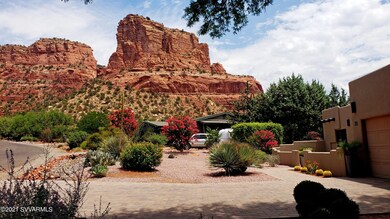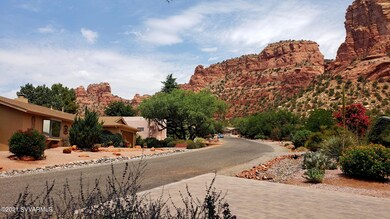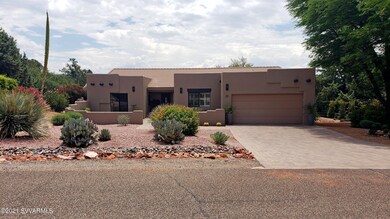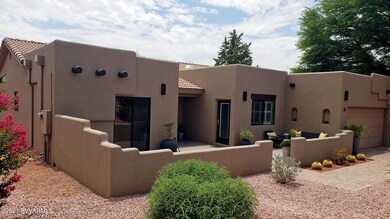
20 Walnut Way Sedona, AZ 86351
Village of Oak Creek (Big Park) NeighborhoodHighlights
- Views of Red Rock
- Clubhouse
- Wood Flooring
- Open Floorplan
- Deck
- Southwestern Architecture
About This Home
As of October 2024This immaculate Southwest style home has been meticulously remodeled inside & out ready for you to come, relax & make it your Sedona home! Enjoy the red rock views while relaxing on the front patio or in the privacy of your backyard which boasts a gorgeous new deck & landscaping. The home has a very bright & open floorplan, split bedroom layout & lots of windows to bring the outdoors in.Home has all new windows, sliding doors, interior & exterior paint, stucco & vigas. Interior of the home has been beautifully remodeled with attention to detail in every room, wide plank hardwood floors in main living areas & tiled floors in bathrooms. Kitchen appliances incl. professional range oven, plus a Miele steam oven, subzero fridge, lots of cabinets, breakfast nook & bar, plus much more!
Last Agent to Sell the Property
Susan Deierling
License #BR637449000 Listed on: 07/03/2021

Co-Listed By
Troy Deierling
License #SA637504000
Last Buyer's Agent
Barbara Baker
Realty Executives Northern AZ
Home Details
Home Type
- Single Family
Est. Annual Taxes
- $2,874
Year Built
- Built in 1995
Lot Details
- 0.32 Acre Lot
- Perimeter Fence
- Drip System Landscaping
HOA Fees
- $18 Monthly HOA Fees
Home Design
- Southwestern Architecture
- Slab Foundation
- Wood Frame Construction
- Tile Roof
- Rolled or Hot Mop Roof
- Stucco
Interior Spaces
- 1,989 Sq Ft Home
- 1-Story Property
- Open Floorplan
- Ceiling Fan
- Skylights
- Gas Fireplace
- Double Pane Windows
- Shutters
- Drapes & Rods
- Blinds
- Wood Frame Window
- Window Screens
- Great Room
- Combination Dining and Living Room
- Views of Red Rock
- Fire and Smoke Detector
Kitchen
- Breakfast Area or Nook
- Breakfast Bar
- <<doubleOvenToken>>
- Gas Oven
- Range<<rangeHoodToken>>
- Dishwasher
- ENERGY STAR Qualified Appliances
- Disposal
Flooring
- Wood
- Tile
Bedrooms and Bathrooms
- 3 Bedrooms
- Split Bedroom Floorplan
- Walk-In Closet
- 2 Bathrooms
- Bathtub With Separate Shower Stall
Laundry
- Laundry Room
- Dryer
- Washer
Parking
- 2 Car Garage
- Garage Door Opener
- Off-Street Parking
Outdoor Features
- Deck
- Open Patio
Utilities
- Refrigerated Cooling System
- Humidifier
- Heat Pump System
- Underground Utilities
- Private Water Source
- Natural Gas Water Heater
- Water Softener
- Conventional Septic
- Septic System
- Cable TV Available
Listing and Financial Details
- Assessor Parcel Number 40527242
Community Details
Overview
- Oak Creek Sub 1 2 Subdivision
Amenities
- Clubhouse
Ownership History
Purchase Details
Home Financials for this Owner
Home Financials are based on the most recent Mortgage that was taken out on this home.Purchase Details
Purchase Details
Home Financials for this Owner
Home Financials are based on the most recent Mortgage that was taken out on this home.Purchase Details
Home Financials for this Owner
Home Financials are based on the most recent Mortgage that was taken out on this home.Purchase Details
Purchase Details
Similar Homes in Sedona, AZ
Home Values in the Area
Average Home Value in this Area
Purchase History
| Date | Type | Sale Price | Title Company |
|---|---|---|---|
| Warranty Deed | $989,000 | Yavapai Title Agency | |
| Warranty Deed | -- | Mcfarland Elizabeth A | |
| Warranty Deed | $902,000 | Empire West Title Agency Llc | |
| Warranty Deed | $350,000 | Empire West Title Agency | |
| Interfamily Deed Transfer | -- | -- | |
| Cash Sale Deed | $59,000 | First American Title |
Mortgage History
| Date | Status | Loan Amount | Loan Type |
|---|---|---|---|
| Previous Owner | $280,000 | New Conventional |
Property History
| Date | Event | Price | Change | Sq Ft Price |
|---|---|---|---|---|
| 10/10/2024 10/10/24 | Sold | $989,000 | 0.0% | $497 / Sq Ft |
| 09/14/2024 09/14/24 | Pending | -- | -- | -- |
| 09/09/2024 09/09/24 | For Sale | $989,000 | +9.6% | $497 / Sq Ft |
| 08/20/2021 08/20/21 | Sold | $902,000 | +10.0% | $453 / Sq Ft |
| 07/11/2021 07/11/21 | Pending | -- | -- | -- |
| 07/09/2021 07/09/21 | For Sale | $820,000 | +134.3% | $412 / Sq Ft |
| 06/07/2012 06/07/12 | Sold | $350,000 | -2.5% | $176 / Sq Ft |
| 06/02/2012 06/02/12 | Pending | -- | -- | -- |
| 03/26/2012 03/26/12 | For Sale | $359,000 | -- | $180 / Sq Ft |
Tax History Compared to Growth
Tax History
| Year | Tax Paid | Tax Assessment Tax Assessment Total Assessment is a certain percentage of the fair market value that is determined by local assessors to be the total taxable value of land and additions on the property. | Land | Improvement |
|---|---|---|---|---|
| 2026 | $2,951 | $60,334 | -- | -- |
| 2024 | $2,934 | $63,085 | -- | -- |
| 2023 | $2,934 | $48,104 | $11,875 | $36,229 |
| 2022 | $2,807 | $37,459 | $10,127 | $27,332 |
| 2021 | $2,875 | $37,612 | $10,074 | $27,538 |
| 2020 | $2,874 | $0 | $0 | $0 |
| 2019 | $2,852 | $0 | $0 | $0 |
| 2018 | $2,758 | $0 | $0 | $0 |
| 2017 | $2,693 | $0 | $0 | $0 |
| 2016 | $2,640 | $0 | $0 | $0 |
| 2015 | -- | $0 | $0 | $0 |
| 2014 | -- | $0 | $0 | $0 |
Agents Affiliated with this Home
-
Barbara Baker

Seller's Agent in 2024
Barbara Baker
Barbara Baker Realty LLC
(928) 284-5660
64 in this area
238 Total Sales
-
Dawn Dickenson

Buyer's Agent in 2024
Dawn Dickenson
Realty One Group Mountain Dese
(480) 650-4564
10 in this area
54 Total Sales
-
S
Seller's Agent in 2021
Susan Deierling
-
T
Seller Co-Listing Agent in 2021
Troy Deierling
-
D
Buyer Co-Listing Agent in 2021
Donna Meek
Coldwell Banker/1st Aff
-
Donna Lynn Meek

Buyer Co-Listing Agent in 2021
Donna Lynn Meek
Barbara Baker Realty LLC
(928) 451-1270
22 in this area
91 Total Sales
Map
Source: Sedona Verde Valley Association of REALTORS®
MLS Number: 527070
APN: 405-27-242
- 125 Sycamore St
- 4601 Redrock Rd Unit 2
- 25 Courthouse Butte Rd
- 115 Merry Go Round Rock Rd
- 5 Palatki Cir
- 70 Teapot Rock Ave
- 70 Merry Go Round Rock Rd
- 75 Wild Turkey Rd
- 230 Red Rock Cove Dr
- 25 Miner Cir
- 60 Devils Kitchen Dr
- 45 Yellow Hat Cir
- 130 Fairway Oaks Ln
- 40 W Valley Dr
- 30 W Valley Dr
- 130 Regan Rd
- 35 Brielle Ln
- 20 W Valley Dr
- 95 N House Rock Rd
- 15 Creek Rock Cir
