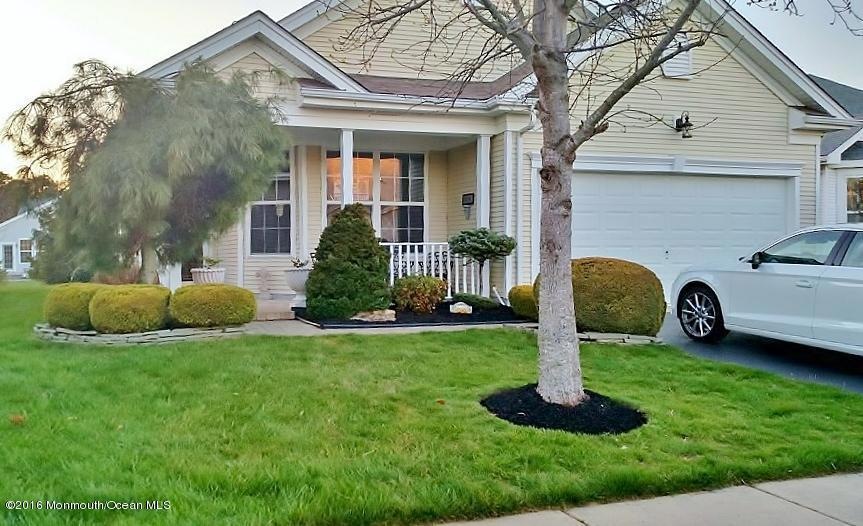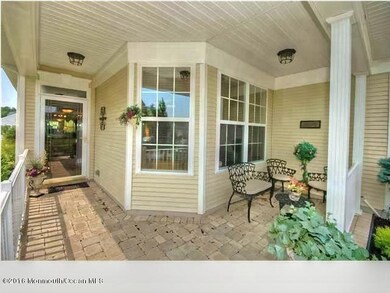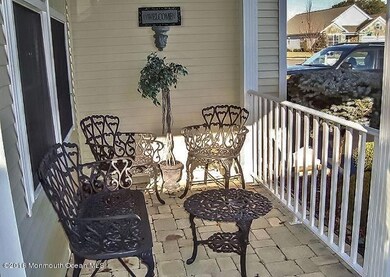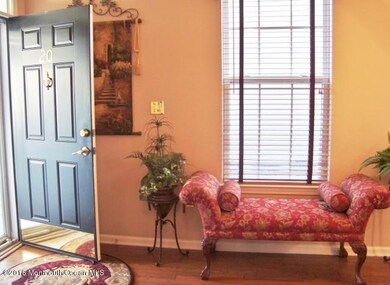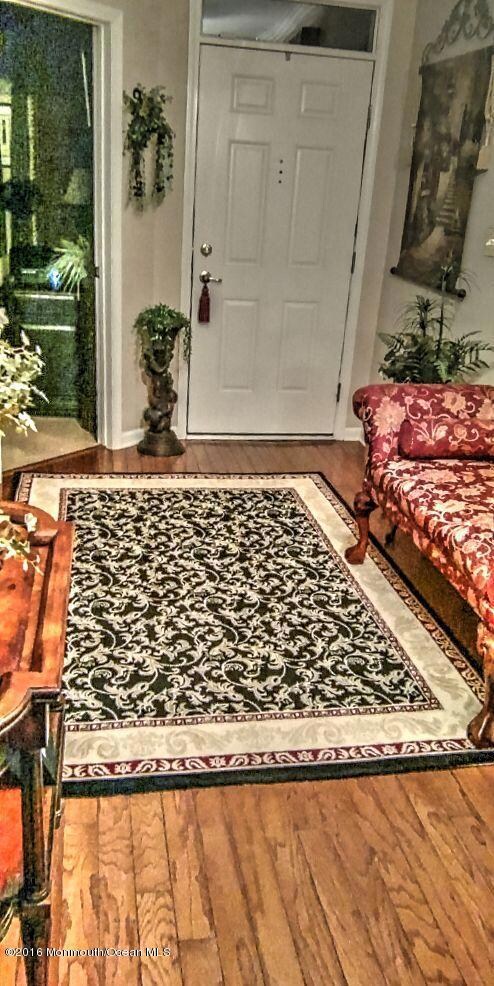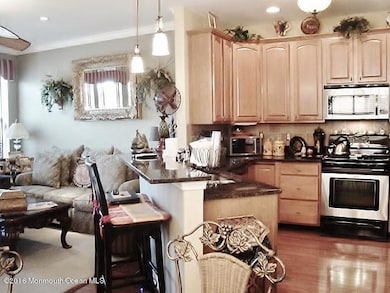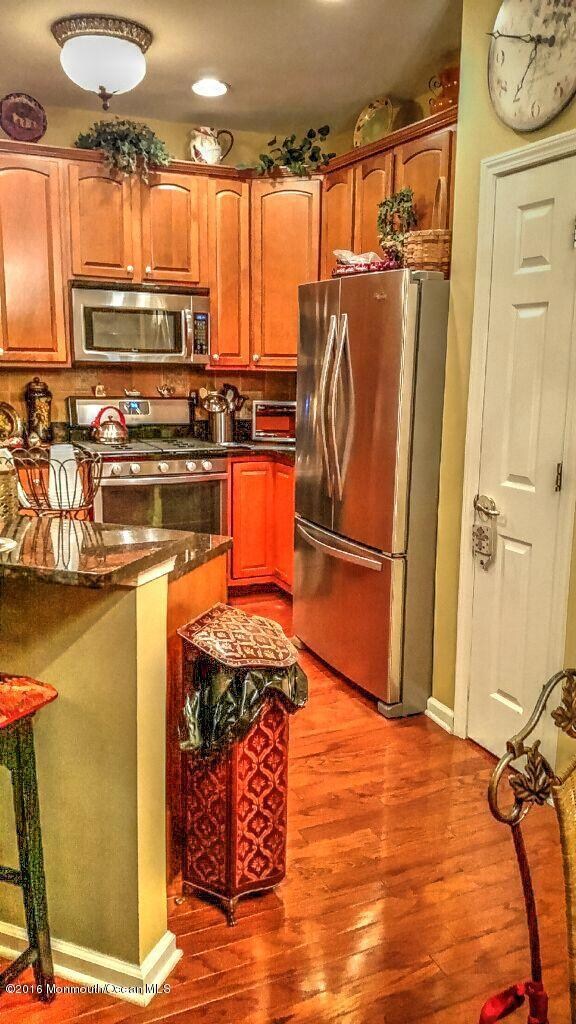
20 Waltham Way Jackson, NJ 08527
Vista Center NeighborhoodEstimated Value: $558,000 - $642,000
Highlights
- Fitness Center
- Outdoor Pool
- Clubhouse
- Tennis Courts
- Senior Community
- Wood Flooring
About This Home
As of August 2016Fall in Love the Moment You Enter! Move in and Start Enjoying a New Lifestyle! 2 Bedrooms PLUS Den-Upgraded Baths-H/W Entry-Hallway-D/R-L/R-Kitchen-Newer SS Appliances-5 Burner Stove-Gorgeous Upgraded Carpets-Paver Walkway with Built in Lights and Private Paver Patio with Built in Planters-Fully Landscaped-Pavered Front Porch-Granite Kitchen Counters-Crown Molding-Columns separate D/R and L/R-Designer Paints-Gas F/P with Marble Surround-Do not hesitate to Show- Owner is Lic Realtor
Last Agent to Sell the Property
RE/MAX Central License #8744535 Listed on: 04/04/2016

Last Buyer's Agent
Blanche Franks
Brokers 3 Realtors
Home Details
Home Type
- Single Family
Est. Annual Taxes
- $6,151
Year Built
- Built in 2003
Lot Details
- Landscaped
- Sprinkler System
HOA Fees
- $275 Monthly HOA Fees
Parking
- 2 Car Direct Access Garage
- Garage Door Opener
- Double-Wide Driveway
Home Design
- Slab Foundation
- Shingle Roof
- Vinyl Siding
Interior Spaces
- 1,985 Sq Ft Home
- 1-Story Property
- Crown Molding
- Skylights
- Recessed Lighting
- Gas Fireplace
- Window Treatments
- Window Screens
- French Doors
- Entrance Foyer
- Family Room
- Living Room
- Dining Room
- Den
- Pull Down Stairs to Attic
- Home Security System
Kitchen
- Breakfast Area or Nook
- Eat-In Kitchen
- Self-Cleaning Oven
- Gas Cooktop
- Microwave
- Dishwasher
Flooring
- Wood
- Wall to Wall Carpet
- Ceramic Tile
Bedrooms and Bathrooms
- 2 Bedrooms
- Walk-In Closet
- 2 Full Bathrooms
- Dual Vanity Sinks in Primary Bathroom
- Primary Bathroom Bathtub Only
- Primary Bathroom includes a Walk-In Shower
Laundry
- Laundry Room
- Dryer
- Washer
Outdoor Features
- Outdoor Pool
- Tennis Courts
- Patio
- Exterior Lighting
Utilities
- Forced Air Heating and Cooling System
- Heating System Uses Natural Gas
- Programmable Thermostat
- Natural Gas Water Heater
Listing and Financial Details
- Exclusions: SOME FIXTURES TBD- CEILING MEDALLIONS
- Assessor Parcel Number 12-00701-0000-00275
Community Details
Overview
- Senior Community
- Front Yard Maintenance
- Association fees include trash, common area, lawn maintenance, mgmt fees, pool, rec facility, snow removal
- Four Seasons @ Metedeconk Lakes Subdivision
Amenities
- Common Area
- Clubhouse
- Recreation Room
Recreation
- Tennis Courts
- Fitness Center
- Community Pool
- Snow Removal
Security
- Security Guard
Ownership History
Purchase Details
Home Financials for this Owner
Home Financials are based on the most recent Mortgage that was taken out on this home.Purchase Details
Similar Homes in Jackson, NJ
Home Values in the Area
Average Home Value in this Area
Purchase History
| Date | Buyer | Sale Price | Title Company |
|---|---|---|---|
| Einbinder Jason R | $375,000 | Trident Abstract Title Agenc | |
| -- | $265,000 | -- |
Mortgage History
| Date | Status | Borrower | Loan Amount |
|---|---|---|---|
| Open | Einbinder Jason R | $270,000 | |
| Closed | Einbinder Jason R | $275,000 | |
| Previous Owner | Silverberg Iris M | $194,700 | |
| Previous Owner | Silverberg Iris M | $91,500 | |
| Previous Owner | Silverberg Iris | $207,000 |
Property History
| Date | Event | Price | Change | Sq Ft Price |
|---|---|---|---|---|
| 08/08/2016 08/08/16 | Sold | $375,000 | -- | $189 / Sq Ft |
Tax History Compared to Growth
Tax History
| Year | Tax Paid | Tax Assessment Tax Assessment Total Assessment is a certain percentage of the fair market value that is determined by local assessors to be the total taxable value of land and additions on the property. | Land | Improvement |
|---|---|---|---|---|
| 2024 | $7,092 | $276,700 | $73,600 | $203,100 |
| 2023 | $6,948 | $276,700 | $73,600 | $203,100 |
| 2022 | $6,948 | $276,700 | $73,600 | $203,100 |
| 2021 | $6,234 | $276,700 | $73,600 | $203,100 |
| 2020 | $6,763 | $276,700 | $73,600 | $203,100 |
| 2019 | $6,671 | $276,700 | $73,600 | $203,100 |
| 2018 | $6,511 | $276,700 | $73,600 | $203,100 |
| 2017 | $6,353 | $276,700 | $73,600 | $203,100 |
| 2016 | $6,259 | $276,700 | $73,600 | $203,100 |
| 2015 | $6,151 | $276,700 | $73,600 | $203,100 |
| 2014 | $5,991 | $276,700 | $73,600 | $203,100 |
Agents Affiliated with this Home
-
Iris Silverberg

Seller's Agent in 2016
Iris Silverberg
RE/MAX
(908) 816-0063
63 Total Sales
-
B
Buyer's Agent in 2016
Blanche Franks
Brokers 3 Realtors
Map
Source: MOREMLS (Monmouth Ocean Regional REALTORS®)
MLS Number: 21612810
APN: 12-00701-0000-00275
- 5 Waltham Way
- 15 Carlisle Dr
- 45 Spencer Dr
- 19 Balmoral Dr
- 31 Balmoral Dr
- 104 Gables Way
- 25 Nottingham Way
- 722 Eltone Rd
- 6 Harmony Hill Ct
- 9 Brattleboro Rd
- 16 Brattleboro Rd
- 627 Eltone Rd
- 17 Trumbull Ct
- 639 Eltone Rd
- 7 Trumbull Ct
- 5 Trumbull Ct
- 839 Harmony Rd
- 000 Smithburg Ct
- 781 Harmony Rd
- 530 Chandler Rd
