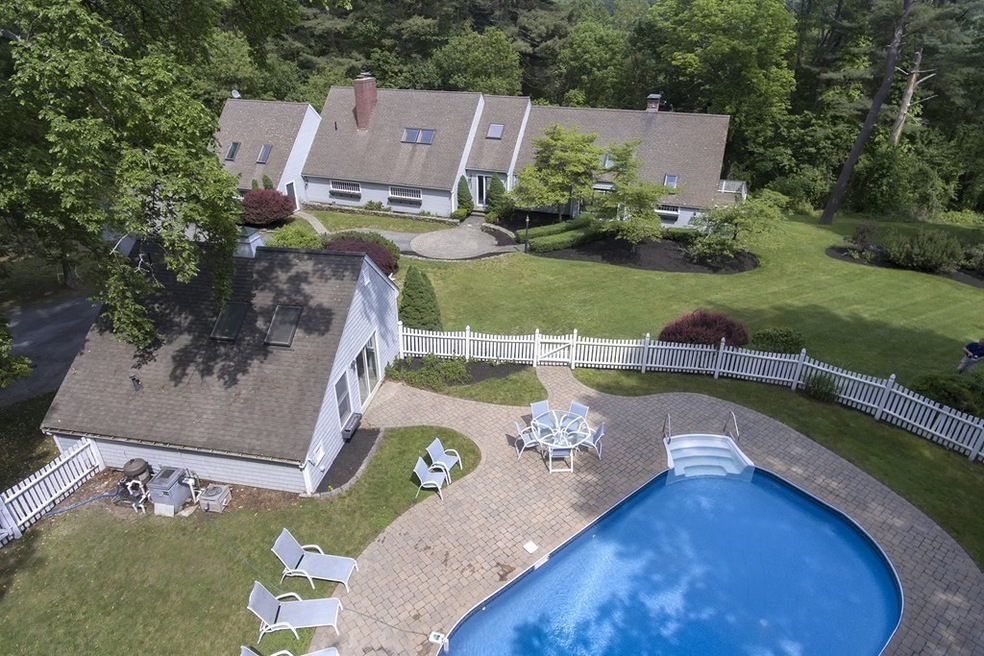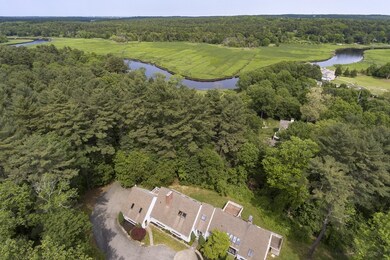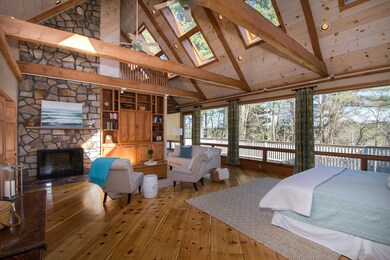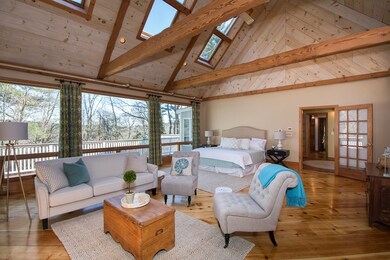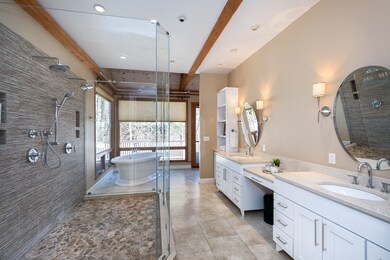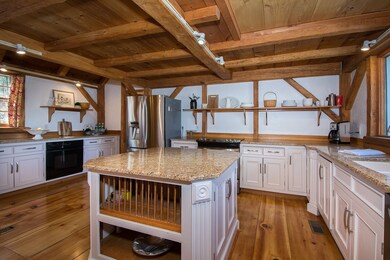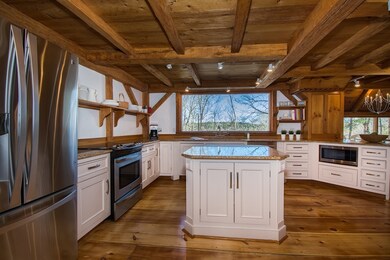
20 Wanton Shipyard Norwell, MA 02061
Highlights
- Guest House
- In Ground Pool
- Landscaped Professionally
- William Gould Vinal Rated A-
- River View
- Deck
About This Home
As of September 2021Abutting prestigious Cedar Point & the North River, this distinctive property is centrally located in Norwell & situated on almost 1.5 acres of beautifully landscaped land providing a truly one-of-a-kind setting. The sprawling home offers abundant space with high-end finishes & rich detail throughout. The master bedroom is spectacular with soaring 20' ceilings, walls of glass looking out to the North River, huge walk-in cedar closets & a freshly renovated spa-like master bath. The kitchen with great center island and dining area adjoins a cozy living room with wood-burning fireplace, all with views to the outdoors. The home office features rich hickory floors with rustic wood accents, cathedral ceilings, private entrance & half bath. Beautiful brickwork & lush lawns leads to the fully outfitted & recently renovated guest/pool house & in-ground pool. With privacy, deeded access to the North River & fabulous space to relax, play & entertain - this exquisite property is a true find!
Last Agent to Sell the Property
Coldwell Banker Realty - Norwell - Hanover Regional Office Listed on: 06/07/2018

Home Details
Home Type
- Single Family
Est. Annual Taxes
- $25,619
Year Built
- Built in 1976
Lot Details
- Year Round Access
- Fenced Yard
- Stone Wall
- Landscaped Professionally
- Sprinkler System
Parking
- 3 Car Garage
Interior Spaces
- Wet Bar
- Window Screens
- River Views
- Intercom
- Basement
Kitchen
- Built-In Oven
- Range
- Microwave
- Dishwasher
Flooring
- Wood
- Pine Flooring
- Tile
Laundry
- Dryer
- Washer
Outdoor Features
- In Ground Pool
- Deck
- Enclosed patio or porch
- Storage Shed
- Rain Gutters
Additional Homes
- Guest House
Utilities
- Forced Air Heating and Cooling System
- Heating System Uses Oil
- Heating System Uses Propane
- Water Holding Tank
- Propane Water Heater
- Oil Water Heater
- Private Sewer
- Cable TV Available
Community Details
- Security Service
Ownership History
Purchase Details
Purchase Details
Home Financials for this Owner
Home Financials are based on the most recent Mortgage that was taken out on this home.Purchase Details
Home Financials for this Owner
Home Financials are based on the most recent Mortgage that was taken out on this home.Purchase Details
Purchase Details
Similar Homes in Norwell, MA
Home Values in the Area
Average Home Value in this Area
Purchase History
| Date | Type | Sale Price | Title Company |
|---|---|---|---|
| Quit Claim Deed | -- | None Available | |
| Quit Claim Deed | -- | None Available | |
| Deed | -- | -- | |
| Quit Claim Deed | $875,000 | -- | |
| Land Court Massachusetts | $965,000 | -- | |
| Land Court Massachusetts | $989,000 | -- | |
| Deed | -- | -- | |
| Quit Claim Deed | $875,000 | -- | |
| Land Court Massachusetts | $965,000 | -- | |
| Land Court Massachusetts | $989,000 | -- |
Mortgage History
| Date | Status | Loan Amount | Loan Type |
|---|---|---|---|
| Previous Owner | $350,000 | Credit Line Revolving | |
| Previous Owner | $700,000 | Purchase Money Mortgage | |
| Previous Owner | $152,000 | No Value Available |
Property History
| Date | Event | Price | Change | Sq Ft Price |
|---|---|---|---|---|
| 09/23/2021 09/23/21 | Sold | $1,734,000 | -1.4% | $290 / Sq Ft |
| 08/09/2021 08/09/21 | Pending | -- | -- | -- |
| 07/29/2021 07/29/21 | For Sale | $1,759,000 | +95.4% | $295 / Sq Ft |
| 11/01/2018 11/01/18 | Sold | $900,000 | -2.7% | $217 / Sq Ft |
| 09/24/2018 09/24/18 | Pending | -- | -- | -- |
| 08/12/2018 08/12/18 | Price Changed | $925,000 | -2.5% | $223 / Sq Ft |
| 07/25/2018 07/25/18 | Price Changed | $949,000 | -2.1% | $229 / Sq Ft |
| 06/07/2018 06/07/18 | For Sale | $969,000 | 0.0% | $234 / Sq Ft |
| 06/15/2017 06/15/17 | Rented | $5,200 | -99.5% | -- |
| 06/09/2017 06/09/17 | Under Contract | -- | -- | -- |
| 06/08/2017 06/08/17 | Sold | $985,000 | 0.0% | $238 / Sq Ft |
| 06/03/2017 06/03/17 | For Rent | $5,300 | 0.0% | -- |
| 04/18/2017 04/18/17 | Pending | -- | -- | -- |
| 04/05/2017 04/05/17 | For Sale | $1,000,000 | +14.3% | $241 / Sq Ft |
| 12/30/2014 12/30/14 | Sold | $875,000 | 0.0% | $211 / Sq Ft |
| 11/28/2014 11/28/14 | Pending | -- | -- | -- |
| 11/18/2014 11/18/14 | Off Market | $875,000 | -- | -- |
| 08/19/2014 08/19/14 | Price Changed | $1,025,000 | -10.8% | $247 / Sq Ft |
| 05/01/2014 05/01/14 | Price Changed | $1,149,000 | -8.0% | $277 / Sq Ft |
| 02/25/2014 02/25/14 | For Sale | $1,249,000 | -- | $301 / Sq Ft |
Tax History Compared to Growth
Tax History
| Year | Tax Paid | Tax Assessment Tax Assessment Total Assessment is a certain percentage of the fair market value that is determined by local assessors to be the total taxable value of land and additions on the property. | Land | Improvement |
|---|---|---|---|---|
| 2025 | $25,619 | $1,960,100 | $591,600 | $1,368,500 |
| 2024 | $24,305 | $1,805,700 | $558,300 | $1,247,400 |
| 2023 | $22,323 | $1,460,000 | $286,200 | $1,173,800 |
| 2022 | $17,217 | $1,035,900 | $304,400 | $731,500 |
| 2021 | $14,694 | $867,400 | $320,200 | $547,200 |
| 2020 | $14,129 | $849,600 | $326,100 | $523,500 |
| 2019 | $14,473 | $882,500 | $349,400 | $533,100 |
| 2018 | $17,002 | $1,040,500 | $320,200 | $720,300 |
| 2017 | $15,450 | $939,200 | $320,200 | $619,000 |
| 2016 | $15,312 | $928,000 | $320,200 | $607,800 |
| 2015 | $14,538 | $881,100 | $320,200 | $560,900 |
| 2014 | $14,956 | $913,600 | $336,100 | $577,500 |
Agents Affiliated with this Home
-

Seller's Agent in 2021
Liz McCarron
William Raveis R.E. & Home Services
(617) 347-4140
36 in this area
109 Total Sales
-
D
Buyer's Agent in 2021
Dorrie Arnold
Coldwell Banker Realty - Duxbury
-

Seller's Agent in 2018
Poppy Troupe
Coldwell Banker Realty - Norwell - Hanover Regional Office
(617) 285-5684
123 in this area
240 Total Sales
-

Buyer's Agent in 2018
Michelle Larnard
Michelle Larnard Real Estate Group LLC
(781) 264-6890
5 in this area
84 Total Sales
-

Seller's Agent in 2017
Paul Colleary
Dream Realty
(617) 388-8351
1 in this area
39 Total Sales
-

Seller's Agent in 2014
James Roche
Coldwell Banker Realty - Norwell - Hanover Regional Office
(617) 678-5517
6 in this area
17 Total Sales
Map
Source: MLS Property Information Network (MLS PIN)
MLS Number: 72341509
APN: NORW-000071-000000-000039
- 2 Curtis Farm Rd
- 204 Riverside Dr
- 0 Island View Cir
- 171 Pine St
- 216 Forest St
- 420 Main St
- 555 River St
- 182 Oak St
- 205 Pleasant St
- 7 Paddock Way
- 126 Arrow Head Rd
- 7 Schooner Way
- 1 Cottage Ln
- 134 Lincoln St
- 37 Pleasant St
- 166 Norwell Ave
- 20 Meadow Brook Rd
- 5 Webster Farm Way
- 3 Webster Farm Way
- 252 Winter St
