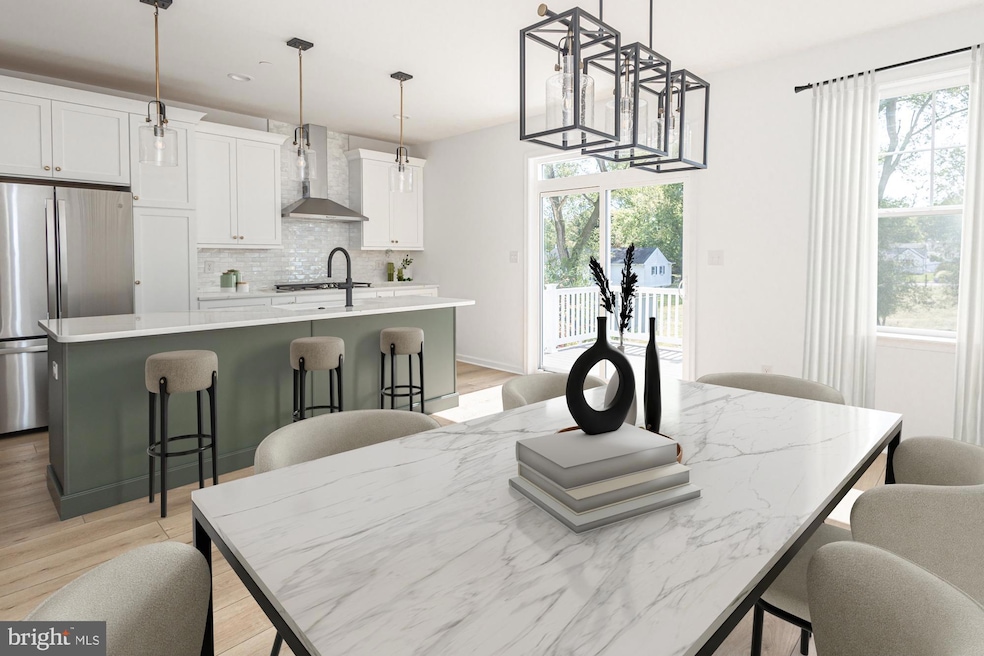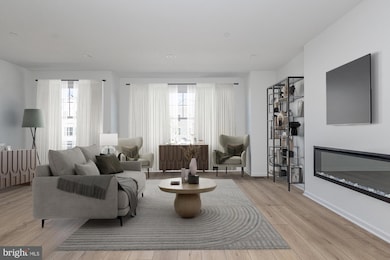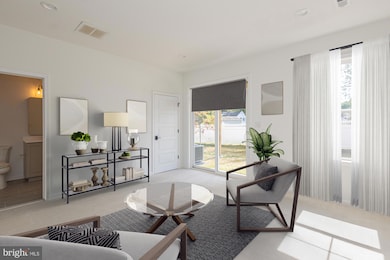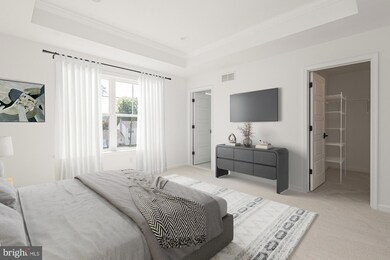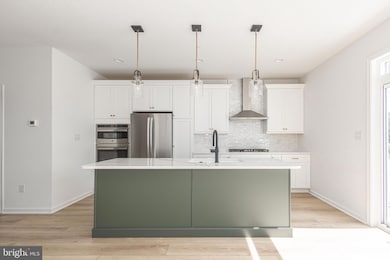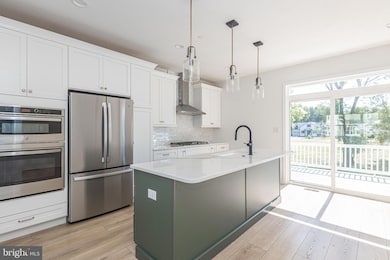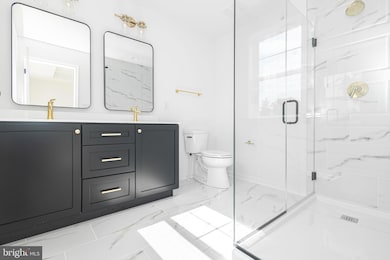
20 Warren Dr Unit 10 Chalfont, PA 18914
New Britain NeighborhoodHighlights
- New Construction
- Eat-In Gourmet Kitchen
- Traditional Architecture
- Simon Butler Elementary Rated A-
- Open Floorplan
- Wood Flooring
About This Home
As of May 2025MOVE IN READY New Home Construction with Luxury Designer Finishes!This Interior floorplan offers 3 bedrooms, 3 full baths, and 1 half bath.Enter your home with a cozy and spacious flex room which features a full bath and a glass sliding door to your rear exterior patio.Head upstairs to your 2nd floor open concept flow of the kitchen, great room and dining room, which is perfect for any entertainment! Enjoy drinking your coffee on the included exterior deck right off the kitchen and dining room.The third floor offers 3 bedrooms including an owner's suite with an elegant full bath and walk-in closet. 2 additional bedrooms, hall bath, and laundry room.Don't miss out on these beautiful, handpicked Designer finishes!Some photos are virtually staged!
Last Agent to Sell the Property
DePaul Realty License #RM421699 Listed on: 01/02/2024
Townhouse Details
Home Type
- Townhome
Est. Annual Taxes
- $442
Year Built
- Built in 2023 | New Construction
Lot Details
- 1,916 Sq Ft Lot
- Northwest Facing Home
- Property is in excellent condition
HOA Fees
- $170 Monthly HOA Fees
Parking
- 2 Car Direct Access Garage
- Front Facing Garage
- Driveway
Home Design
- Traditional Architecture
- Blown-In Insulation
- Architectural Shingle Roof
- Stone Siding
- Vinyl Siding
- Concrete Perimeter Foundation
Interior Spaces
- 1,999 Sq Ft Home
- Property has 3 Levels
- Open Floorplan
- Ceiling height of 9 feet or more
- Great Room
- Dining Room
- Den
Kitchen
- Eat-In Gourmet Kitchen
- Cooktop
- Dishwasher
- Stainless Steel Appliances
- Kitchen Island
- Upgraded Countertops
- Disposal
Flooring
- Wood
- Carpet
- Luxury Vinyl Plank Tile
- Luxury Vinyl Tile
Bedrooms and Bathrooms
- 3 Bedrooms
- En-Suite Primary Bedroom
- Walk-In Closet
- Bathtub with Shower
Laundry
- Laundry on upper level
- Electric Dryer
- Washer
Home Security
Schools
- Simon Butler Elementary School
- Unami Middle School
- Central Bucks High School South
Utilities
- Forced Air Heating and Cooling System
- 200+ Amp Service
- Electric Water Heater
Community Details
Overview
- $1,000 Capital Contribution Fee
- Association fees include common area maintenance, lawn maintenance, road maintenance, snow removal
- Built by Judd Builders
- Reserve At Chalfont Subdivision, Jordan Floorplan
Pet Policy
- Limit on the number of pets
- Dogs and Cats Allowed
Security
- Carbon Monoxide Detectors
- Fire and Smoke Detector
- Fire Sprinkler System
Similar Homes in Chalfont, PA
Home Values in the Area
Average Home Value in this Area
Property History
| Date | Event | Price | Change | Sq Ft Price |
|---|---|---|---|---|
| 05/28/2025 05/28/25 | Sold | $590,900 | 0.0% | $296 / Sq Ft |
| 04/29/2025 04/29/25 | Pending | -- | -- | -- |
| 10/08/2024 10/08/24 | Price Changed | $590,900 | -8.7% | $296 / Sq Ft |
| 08/07/2024 08/07/24 | Price Changed | $646,903 | 0.0% | $324 / Sq Ft |
| 05/24/2024 05/24/24 | Price Changed | $647,003 | +9.5% | $324 / Sq Ft |
| 03/19/2024 03/19/24 | Price Changed | $590,713 | +0.1% | $296 / Sq Ft |
| 01/02/2024 01/02/24 | For Sale | $590,239 | -- | $295 / Sq Ft |
Tax History Compared to Growth
Tax History
| Year | Tax Paid | Tax Assessment Tax Assessment Total Assessment is a certain percentage of the fair market value that is determined by local assessors to be the total taxable value of land and additions on the property. | Land | Improvement |
|---|---|---|---|---|
| 2024 | $442 | $2,470 | $2,470 | $0 |
| 2023 | $424 | $2,470 | $2,470 | $0 |
| 2022 | $419 | $2,470 | $2,470 | $0 |
Agents Affiliated with this Home
-
Michael Tyrrell
M
Seller's Agent in 2025
Michael Tyrrell
DePaul Realty
(267) 464-0040
16 in this area
123 Total Sales
-
Clinton Polchan

Buyer's Agent in 2025
Clinton Polchan
Class-Harlan Real Estate, LLC
(215) 519-7725
9 in this area
109 Total Sales
Map
Source: Bright MLS
MLS Number: PABU2062768
APN: 07-012-008-023
- 62 Becker Dr Unit 28
- 58 Becker Dr Unit 26
- 52 Becker Dr Unit 24
- 50 Becker Dr Unit 23
- 54 Becker Dr Unit 25
- 48 Becker Dr Unit 22
- 9 Warren Dr Unit 50
- 7 Warren Dr Unit 49
- 34 Warren Dr Unit 16
- 32 Warren Dr Unit 15
- 30 Warren Dr Unit 14
- 28 Warren Dr Unit 13
- 22 Warren Dr Unit 11
- 14 Warren Dr Unit 7
- 25 Warren Dr
- 144 Carousel Cir
- 72 Carousel Cir
- 341 W Butler Ave Unit 3-D
- 341 W Butler Ave
- 341 W Butler Ave Unit 1-A FIRST FLOOR
