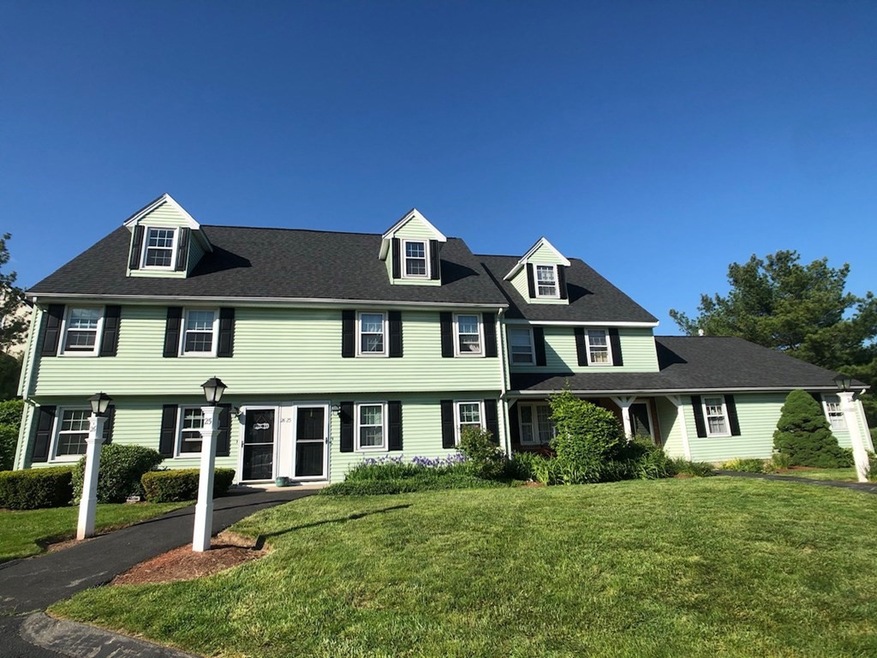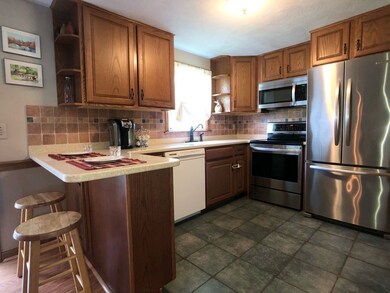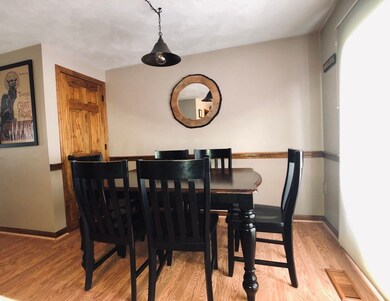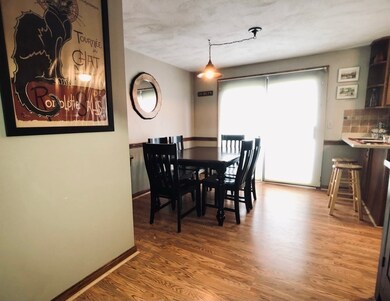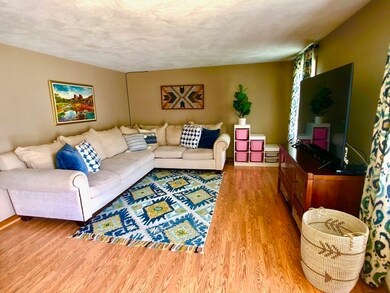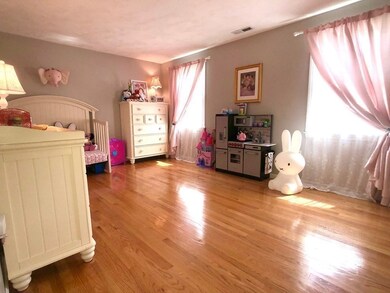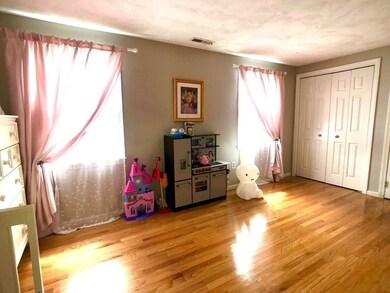
20 Washington St Unit 25 Methuen, MA 01844
The North End NeighborhoodEstimated Value: $395,000 - $422,000
Highlights
- Property is near public transit
- Wood Flooring
- Jogging Path
- Cathedral Ceiling
- Solid Surface Countertops
- Walk-In Closet
About This Home
As of September 2021Welcome to Stonecleave Village, this Townhouse unit is a Tri-level, the 1st level is the main living area with a updated eat-in-kitchen, dinning room, with the convenience of a half bath and laundry room and a beautiful spacious living room for entertaining. The second level has two good size bedrooms with plenty of closet space, hardwood floors, and full bath, and lastly the 3rd level has a spacious family room that could be used for an office, or a third bedroom. However, the convenience to major highways and proximity to our neighboring tax free New Hampshire makes this a welcoming community. NOTE: All offers should be sent to list agent by Wednesday, August 18th, 2021 by 6PM
Last Buyer's Agent
Judy Sarafian
Berkshire Hathaway HomeServices Verani Realty Methuen License #456010327

Townhouse Details
Home Type
- Townhome
Est. Annual Taxes
- $2,885
Year Built
- Built in 1981
HOA Fees
- $210 Monthly HOA Fees
Home Design
- Frame Construction
- Shingle Roof
Interior Spaces
- 1,340 Sq Ft Home
- 3-Story Property
- Cathedral Ceiling
- Insulated Windows
- Insulated Doors
- Home Security System
Kitchen
- Range
- Microwave
- Dishwasher
- Solid Surface Countertops
- Disposal
Flooring
- Wood
- Laminate
- Ceramic Tile
Bedrooms and Bathrooms
- 2 Bedrooms
- Primary bedroom located on second floor
- Walk-In Closet
- Linen Closet In Bathroom
Laundry
- Laundry on main level
- Washer and Electric Dryer Hookup
Parking
- 2 Car Parking Spaces
- Off-Street Parking
- Deeded Parking
- Assigned Parking
Utilities
- Cooling System Mounted In Outer Wall Opening
- Forced Air Heating and Cooling System
- 2 Heating Zones
- Heating System Uses Natural Gas
- 200+ Amp Service
- 110 Volts
- Natural Gas Connected
- Electric Water Heater
Additional Features
- Patio
- Two or More Common Walls
- Property is near public transit
Listing and Financial Details
- Assessor Parcel Number 2045207
Community Details
Overview
- Association fees include insurance, maintenance structure, road maintenance, ground maintenance, snow removal, trash
- 78 Units
- Stonecleave Village Community
Recreation
- Jogging Path
Pet Policy
- Breed Restrictions
Additional Features
- Shops
- Storm Doors
Ownership History
Purchase Details
Purchase Details
Home Financials for this Owner
Home Financials are based on the most recent Mortgage that was taken out on this home.Purchase Details
Home Financials for this Owner
Home Financials are based on the most recent Mortgage that was taken out on this home.Purchase Details
Home Financials for this Owner
Home Financials are based on the most recent Mortgage that was taken out on this home.Purchase Details
Purchase Details
Similar Homes in Methuen, MA
Home Values in the Area
Average Home Value in this Area
Purchase History
| Date | Buyer | Sale Price | Title Company |
|---|---|---|---|
| Dowd Angela M | $405,000 | None Available | |
| Dowd Angela M | $405,000 | None Available | |
| Polot-Bury Fabienne | $340,000 | None Available | |
| Mojica Yahaira | $195,000 | -- | |
| Mojica Yahaira | $195,000 | -- | |
| Wagner Ronald J | $174,900 | -- | |
| Wagner Ronald J | $174,900 | -- | |
| Flaherty Gary R | $105,000 | -- | |
| Flaherty Gary R | $105,000 | -- | |
| Olefirowicz Leora M | $118,500 | -- |
Mortgage History
| Date | Status | Borrower | Loan Amount |
|---|---|---|---|
| Previous Owner | Polot-Bury Fabienne | $304,000 | |
| Previous Owner | Mojica Yahaira | $41,000 | |
| Previous Owner | Mojica Yahaira | $191,468 | |
| Previous Owner | Wagner Ronald J | $60,000 | |
| Previous Owner | Olefirowicz Leora M | $169,650 |
Property History
| Date | Event | Price | Change | Sq Ft Price |
|---|---|---|---|---|
| 09/29/2021 09/29/21 | Sold | $340,000 | +4.0% | $254 / Sq Ft |
| 08/19/2021 08/19/21 | Pending | -- | -- | -- |
| 08/08/2021 08/08/21 | For Sale | $327,000 | -- | $244 / Sq Ft |
Tax History Compared to Growth
Tax History
| Year | Tax Paid | Tax Assessment Tax Assessment Total Assessment is a certain percentage of the fair market value that is determined by local assessors to be the total taxable value of land and additions on the property. | Land | Improvement |
|---|---|---|---|---|
| 2025 | $3,059 | $289,100 | $0 | $289,100 |
| 2024 | $3,285 | $302,500 | $0 | $302,500 |
| 2023 | $3,505 | $299,600 | $0 | $299,600 |
| 2022 | $2,995 | $229,500 | $0 | $229,500 |
| 2021 | $2,885 | $218,700 | $0 | $218,700 |
| 2020 | $2,658 | $197,800 | $0 | $197,800 |
| 2019 | $2,705 | $190,600 | $0 | $190,600 |
| 2018 | $2,810 | $190,300 | $0 | $190,300 |
| 2017 | $2,672 | $182,400 | $0 | $182,400 |
| 2016 | $2,119 | $143,100 | $0 | $143,100 |
| 2015 | $2,010 | $137,700 | $0 | $137,700 |
Agents Affiliated with this Home
-
Thomas Rice

Seller's Agent in 2021
Thomas Rice
The Simply Sold Realty Co.
(781) 733-7726
1 in this area
12 Total Sales
-

Buyer's Agent in 2021
Judy Sarafian
Berkshire Hathaway HomeServices Verani Realty Methuen
(978) 815-7338
Map
Source: MLS Property Information Network (MLS PIN)
MLS Number: 72878236
APN: METH-000810-000077-B000025E
- 22 Washington St
- 22 Washington St Unit 22
- 45 Washington St Unit 7
- 33 Kensington Ave
- VP Washington St
- 66 Washington St
- 687 Jackson St
- 3 Bramble Hill Rd
- 10 Bedford St
- 77 Adams Ave
- 12 Jefferson Rd
- 10 Lantern Ln
- 35 Stillwater Rd
- 574 Prospect St
- 4 Pleasant View St
- 396 Oak St
- 63 Currier St
- 128 Pleasant Valley St
- 80 Pond St Unit 4
- 75 Cox Ln
- 20 Washington St Unit 78
- 20 Washington St Unit 77
- 20 Washington St Unit 76
- 20 Washington St Unit 75
- 20 Washington St Unit 74
- 20 Washington St Unit 73
- 20 Washington St Unit 72
- 20 Washington St Unit 71
- 20 Washington St Unit 70
- 20 Washington St Unit 69
- 20 Washington St Unit 68
- 20 Washington St Unit 67
- 20 Washington St Unit 66
- 20 Washington St Unit 65
- 20 Washington St Unit 64
- 20 Washington St Unit 63
- 20 Washington St Unit 62
- 20 Washington St Unit 61
- 20 Washington St Unit 60
- 20 Washington St Unit 59
