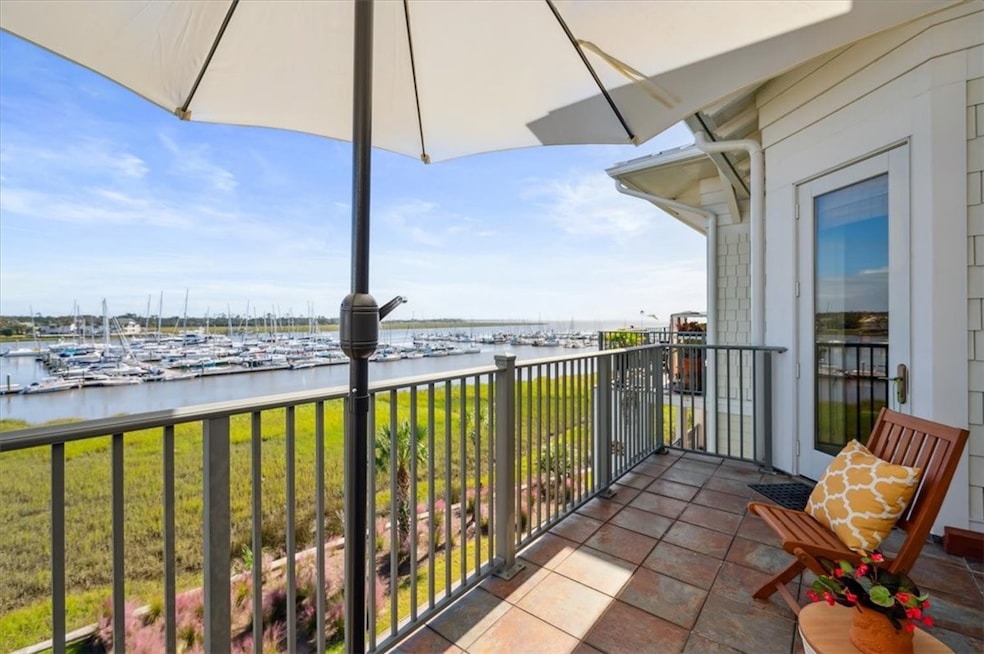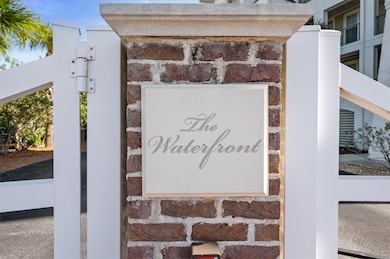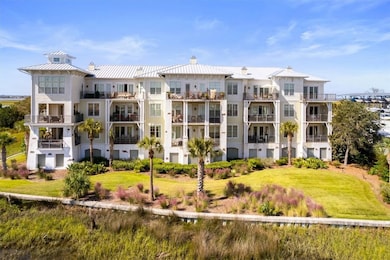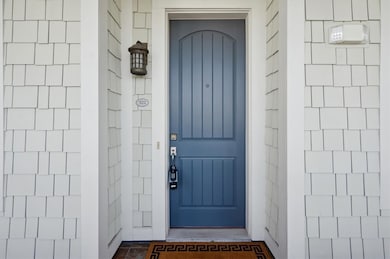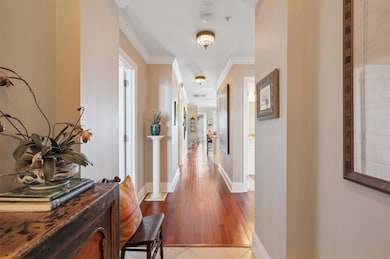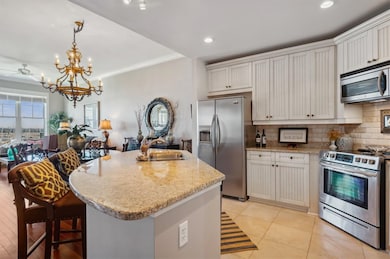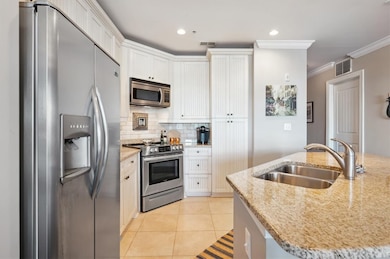20 Waterfront Dr Unit 322 Saint Simons Island, GA 31522
Estimated payment $5,011/month
Highlights
- Ocean View
- Boat Facilities
- In Ground Pool
- St. Simons Elementary School Rated A-
- River Access
- Gourmet Kitchen
About This Home
Indulge in the coastal lifestyle with this well-maintained 3-bedroom, 3-bathroom condo boasting unparalleled views and upscale amenities. Step inside to discover an abundance of natural light with wall-to-wall windows. The highlight of this condo is undoubtedly the expansive waterfront balcony, accessible from both the great room and master bedroom. The views are spectacular and ever-changing, as the unit is located on the highest floor. The floor plan is free-flowing with split bedrooms, including an en-suite. Situated within the gated community of The Waterfront at the Golden Isles Marina, residents enjoy access to a wealth of amenities such as barbeque grills, a pool/hot tub, a gazebo, and a place to store your bicycles. Lounge by the refreshing pool overlooking the marshlands, soak your cares away in the inviting hot tub, or host a barbecue gathering in the summer kitchen area. Experience the best of both worlds with stunning views from every angle. Relish in ocean and marsh sunsets from your back porch, while waking up to breathtaking sunrises over the Sidney Lanier Bridge from your front door. Whether you're seeking a serene retreat or an idyllic coastal getaway, this condo offers the perfect blend of luxury, comfort, and unparalleled views. Don't miss out on the opportunity to experience waterfront living at its finest! The property is beyond priced to sell, leaving you room to make any updates if desired.
Property Details
Home Type
- Condominium
Est. Annual Taxes
- $6,521
Year Built
- Built in 2008
Lot Details
- Waterfront
- Property fronts a private road
- Partially Fenced Property
HOA Fees
- $1,068 Monthly HOA Fees
Parking
- Subterranean Parking
Property Views
- Ocean
- River
Home Design
- Pillar, Post or Pier Foundation
- Metal Roof
- Concrete Siding
- Concrete Perimeter Foundation
- HardiePlank Type
Interior Spaces
- 1,550 Sq Ft Home
- 3-Story Property
- Crown Molding
- Gas Log Fireplace
- Great Room with Fireplace
- Security Lights
Kitchen
- Gourmet Kitchen
- Breakfast Area or Nook
- Breakfast Bar
- Oven
- Range
- Microwave
- Dishwasher
Flooring
- Wood
- Carpet
- Ceramic Tile
Bedrooms and Bathrooms
- 3 Bedrooms
- 3 Full Bathrooms
Laundry
- Laundry Room
- Washer and Dryer Hookup
Pool
- In Ground Pool
- Spa
Outdoor Features
- River Access
- Boat Facilities
- Porch
Schools
- St. Simons Elementary School
- Glynn Middle School
- Glynn Academy High School
Utilities
- Central Heating and Cooling System
- Heat Pump System
- Cable TV Available
Listing and Financial Details
- Assessor Parcel Number 03-22809
Community Details
Overview
- Association fees include management, flood insurance, gas, insurance, ground maintenance, pest control, reserve fund, trash
- The Waterfront At Golden Isles Marina Condo Association, Phone Number (912) 638-4590
- The Waterfront At Golden Isles Marina Subdivision
Amenities
- Community Gazebo
- Community Barbecue Grill
- Elevator
Recreation
- Community Pool
- Community Spa
Pet Policy
- Pets Allowed
Security
- Gated Community
Map
Home Values in the Area
Average Home Value in this Area
Tax History
| Year | Tax Paid | Tax Assessment Tax Assessment Total Assessment is a certain percentage of the fair market value that is determined by local assessors to be the total taxable value of land and additions on the property. | Land | Improvement |
|---|---|---|---|---|
| 2025 | $6,521 | $260,000 | $0 | $260,000 |
| 2024 | $6,521 | $260,000 | $0 | $260,000 |
| 2023 | $6,389 | $260,000 | $0 | $260,000 |
| 2022 | $5,397 | $215,200 | $0 | $215,200 |
| 2021 | $4,862 | $188,000 | $0 | $188,000 |
| 2020 | $4,313 | $165,200 | $0 | $165,200 |
| 2019 | $4,313 | $165,200 | $0 | $165,200 |
| 2018 | $4,313 | $165,200 | $0 | $165,200 |
| 2017 | $4,313 | $165,200 | $0 | $165,200 |
| 2016 | $3,600 | $150,000 | $0 | $150,000 |
| 2015 | $3,133 | $150,000 | $0 | $150,000 |
| 2014 | $3,133 | $130,000 | $0 | $130,000 |
Property History
| Date | Event | Price | List to Sale | Price per Sq Ft |
|---|---|---|---|---|
| 08/15/2025 08/15/25 | For Sale | $645,000 | -- | $416 / Sq Ft |
Purchase History
| Date | Type | Sale Price | Title Company |
|---|---|---|---|
| Deed | $399,900 | -- |
Source: Golden Isles Association of REALTORS®
MLS Number: 1656014
APN: 03-22809
- 20 Waterfront Dr Unit 121
- 20 Waterfront Dr Unit 124
- 1 Marina Dr Unit 306A & 306B
- 1 Marina Dr Unit 404A&B
- 1 Marina Dr Unit 204 A/B
- 1 Marina Dr Unit 307
- 316 Yacht Club Ln
- 305 Yacht Club Ln
- 100 Marina Dr Unit A-3
- 420 Yacht Club Ln
- 107 Yacht Club Dr
- 105 Gascoigne Ave Unit 302
- 45 Gascoigne Ave
- 1603 Mariners Cir
- 1907 Mariners Cir
- 1804 Mariners Cir
- 1301 Mariners Cir
- 303 Mariners Cir
- 1000 New Sea Island Rd
- 1000 Sea Island Rd Unit 57
- 1 Marina Dr Unit 301 A/B
- 105 Gascoigne Ave Unit 102
- 111 Gascoigne Ave Unit 204
- 205 Mariners Cir
- 1000 #63 Sea Island Rd
- 1000 Sea Island Rd Unit 53
- 505 Mariners Cir
- 510 Mariners Cir
- 702 Mariners Cir
- 504 Reserve Ln
- 203 Reserve Ln
- 404 Reserve Ln
- 802 Reserve Ln
- 1501 Reserve Ct
- 209 Walmar Grove
- 310 Brockinton Marsh
- 309 Brockinton Marsh
- 146 Shady Brook Cir Unit 301
- 122 Shady Brook Cir Unit 100
- 206 W Island Square Dr
