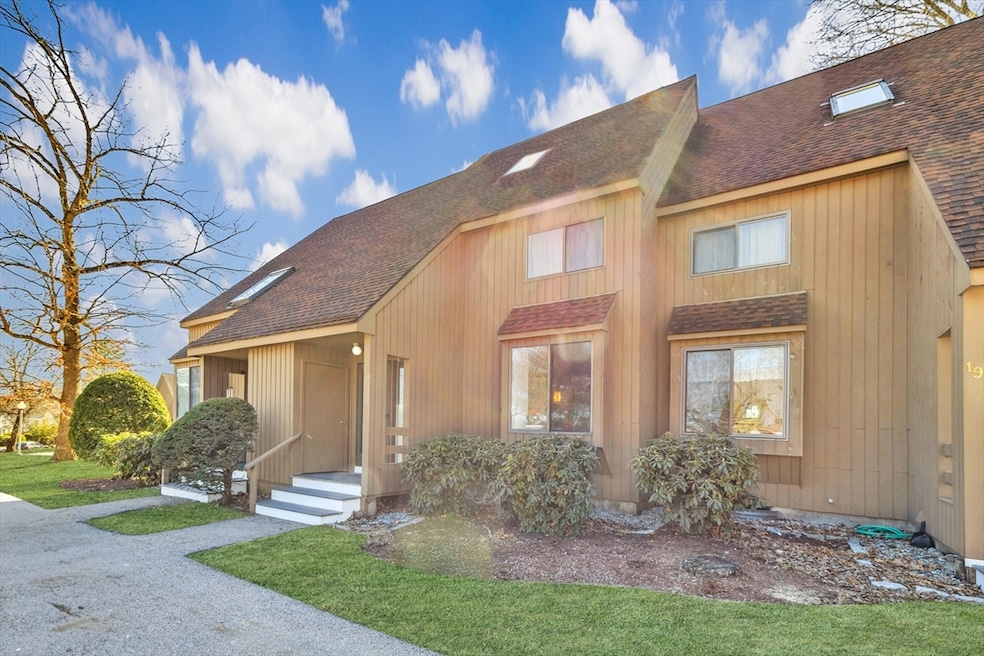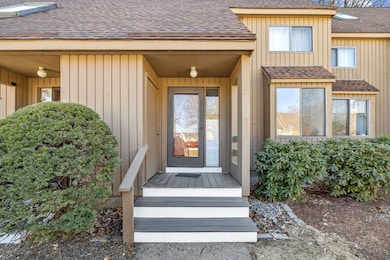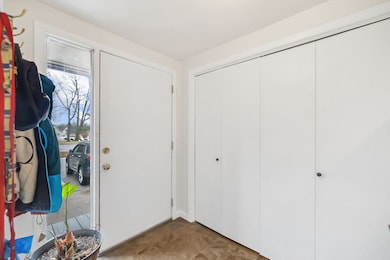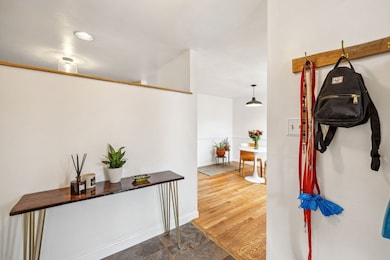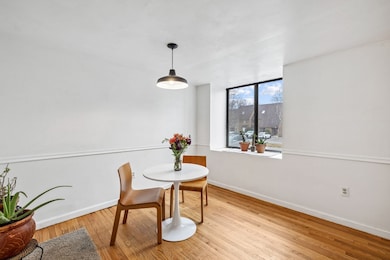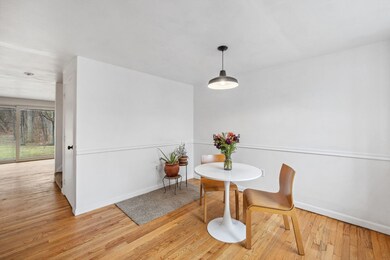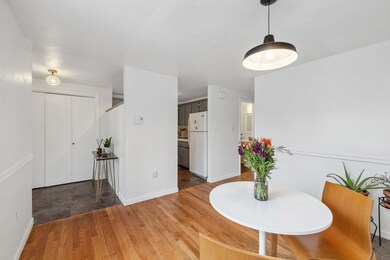
20 Webster Ct Unit 20 MerriMacK, NH 03054
Estimated payment $2,530/month
Highlights
- In Ground Pool
- Wood Flooring
- Tennis Courts
- Covered Deck
- Loft
- Covered patio or porch
About This Home
Well-maintained townhouse located in The Commons Condo Community, featuring newly refinished hardwood floors and fresh paint throughout. The welcoming foyer with a tile floor leads to the dining area and a charming kitchen with grey cabinetry, white countertops, and classic white appliances. The main floor boasts a spacious living room with abundant natural light, sliding glass door to the lower deck, and a recently renovated half bath. Upstairs, the second floor includes a sizable primary bedroom with a walk-in closet, additional bedroom with two closets featuring new custom doors, sliding glass door to the upper deck, and a newly renovated full bath. The third floor offers a large loft with new carpeting, perfect as an additional bedroom. Additional upgrades and improvements include a new hot water tank installed in 2025, updated lighting fixtures, new thermostats, refreshed faceplates on light switches, and both the upper and lower decks have been fully sanded and repainted.
Listing Agent
The Whelan Group
Realty One Group Next Level Listed on: 07/07/2025
Townhouse Details
Home Type
- Townhome
Est. Annual Taxes
- $3,757
Year Built
- Built in 1985
HOA Fees
- $561 Monthly HOA Fees
Home Design
- Frame Construction
- Shingle Roof
Interior Spaces
- 3-Story Property
- Skylights
- Recessed Lighting
- Light Fixtures
- Bay Window
- Picture Window
- Sliding Doors
- Loft
- Washer and Electric Dryer Hookup
Kitchen
- Range
- Microwave
- Dishwasher
Flooring
- Wood
- Wall to Wall Carpet
- Ceramic Tile
Bedrooms and Bathrooms
- 2 Bedrooms
- Primary bedroom located on second floor
- Walk-In Closet
- Pedestal Sink
- Bathtub
Basement
- Exterior Basement Entry
- Laundry in Basement
Parking
- 2 Car Parking Spaces
- Assigned Parking
Outdoor Features
- In Ground Pool
- Balcony
- Covered Deck
- Covered patio or porch
Schools
- Reeds Ferry Elementary School
Utilities
- Cooling System Mounted In Outer Wall Opening
- Radiant Heating System
Listing and Financial Details
- Assessor Parcel Number M:05D2 L:000002 S:00155A,688888
Community Details
Overview
- Association fees include water, sewer, ground maintenance, snow removal
- 8 Units
Recreation
- Tennis Courts
- Community Playground
- Community Pool
Map
Home Values in the Area
Average Home Value in this Area
Property History
| Date | Event | Price | Change | Sq Ft Price |
|---|---|---|---|---|
| 07/12/2025 07/12/25 | Pending | -- | -- | -- |
| 07/07/2025 07/07/25 | For Sale | $299,900 | -- | $128 / Sq Ft |
Similar Homes in MerriMacK, NH
Source: MLS Property Information Network (MLS PIN)
MLS Number: 73400544
- 20 Webster Ct
- 18 Clinton Ct
- 5 Webster Ct
- 6 Harwich Ct
- 4 Clinton Ct
- 1 Harwich Ct
- 15 Caldwell Ln
- 6 Stearns Ln Unit 103
- 9 Ministerial Dr
- 11 Naticook Ave
- 18 Clay St
- 378 Charles Bancroft Hwy
- 7 Quails Way
- 19 Village Falls Way
- 1 Village Falls Way
- 38 Naticook Ave
- 73 Naticook Ave
- 29 Bedford Rd
- 633 Daniel Webster Hwy
- 15 McElwain St
