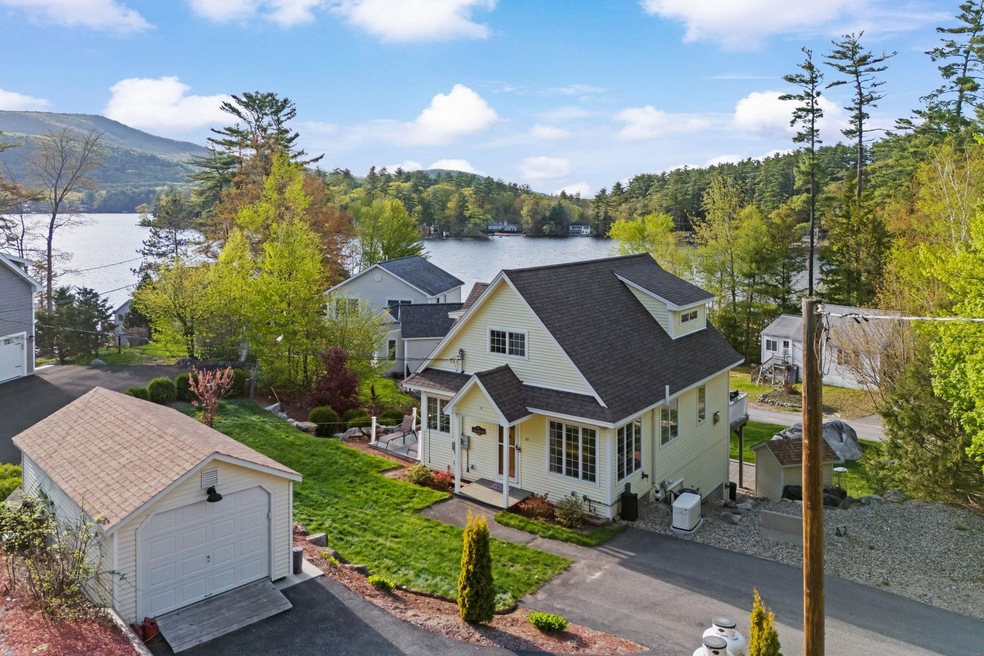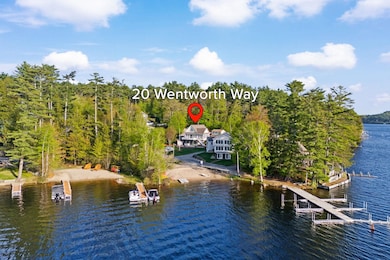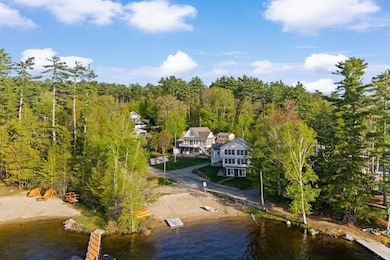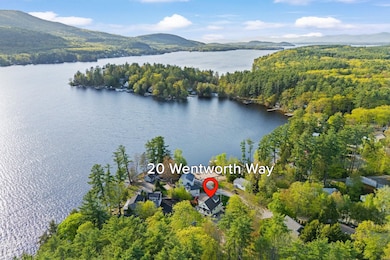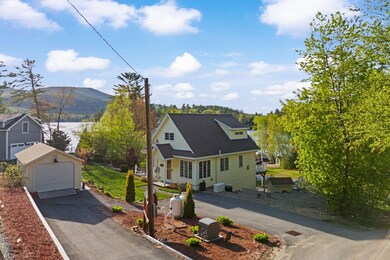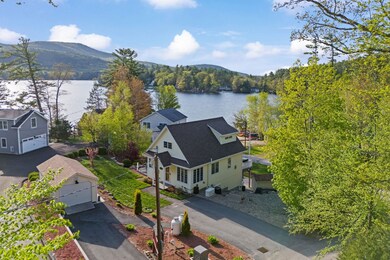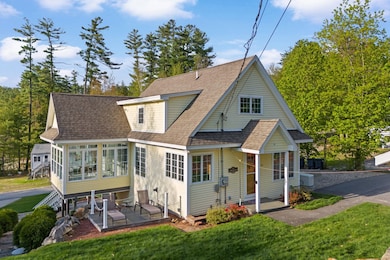
20 Wentworth Way Alton Bay, NH 03810
Highlights
- Community Beach Access
- Boat Slip
- Deep Water Access
- Community Boat Launch
- Access to a Dock
- Lake View
About This Home
As of June 2025Prepare to be captivated by this exceptional LAKE WINNIPESAUKEE retreat located in Peggy's Cove, offering stunning water views and 3 gorgeous levels of living space. Just steps from the sandy shared beach, 13 docks, and 2 moorings, this smart home is the perfect blend of luxury, technology, and comfort.
The main level welcomes you with an open-concept layout featuring a spacious kitchen and dining area, a half bath, and an expansive living room with a gas fireplace that flows seamlessly to a 10' x 30' deck. A bright office nook and a 12' x 14' four-season sunroom elevate the space with natural light and year-round enjoyment.
Upstairs, the private primary suite offers a walk-in closet and spa-like bathroom with a soaking tub, while the second bedroom suite features two closets and its own full bath.
The finished walk-out basement is equally impressive, with a large family room, laundry area, and two bonus rooms currently used as bedrooms, plus access to the 8' x 45' patio ideal for entertaining.
This fully integrated smart home lets you control lighting, blinds, TVs, music, thermostats, irrigation, and fireplace with Alexa, phone, or tablet. A whole-house generator ensures peace of mind and the large shed provides ample storage for all your beach supplies.
Experience lakeside living at its finest—this is not just a home, it’s a lifestyle! Showings Start at the OPEN HOUSE Saturday 5/24/25 from 11-12:30
Last Agent to Sell the Property
RE/MAX Synergy Brokerage Phone: 603-867-1470 Listed on: 05/21/2025

Last Buyer's Agent
RE/MAX Synergy Brokerage Phone: 603-867-1470 Listed on: 05/21/2025

Home Details
Home Type
- Single Family
Est. Annual Taxes
- $8,541
Year Built
- Built in 2009
Lot Details
- 0.3 Acre Lot
- Property has an invisible fence for dogs
- Property is zoned LR-LAK
Home Design
- Chalet
- Wood Frame Construction
- Architectural Shingle Roof
- Vinyl Siding
Interior Spaces
- Property has 2 Levels
- Cathedral Ceiling
- Ceiling Fan
- Gas Fireplace
- Blinds
- Family Room
- Combination Kitchen and Dining Room
- Den
- Bonus Room
- Sun or Florida Room
- Lake Views
Kitchen
- Gas Range
- Microwave
- Dishwasher
Flooring
- Wood
- Tile
- Vinyl
Bedrooms and Bathrooms
- 2 Bedrooms
- En-Suite Primary Bedroom
- En-Suite Bathroom
- Soaking Tub
Laundry
- Dryer
- Washer
Finished Basement
- Walk-Out Basement
- Laundry in Basement
Home Security
- Home Security System
- Smart Thermostat
Parking
- Driveway
- Paved Parking
- 6 to 12 Parking Spaces
Accessible Home Design
- Standby Generator
Outdoor Features
- Shared Private Water Access
- Deep Water Access
- Boat Slip
- Access to a Dock
- Lake, Pond or Stream
- Deck
- Patio
- Shed
Schools
- Alton Central Elementary And Middle School
- Prospect Mountain High School
Utilities
- Forced Air Heating and Cooling System
- Drilled Well
- High Speed Internet
Listing and Financial Details
- Tax Lot 11
- Assessor Parcel Number 40
Community Details
Overview
- The community has rules related to deed restrictions
Recreation
- Community Boat Launch
- Mooring Area
- Community Beach Access
Ownership History
Purchase Details
Home Financials for this Owner
Home Financials are based on the most recent Mortgage that was taken out on this home.Purchase Details
Home Financials for this Owner
Home Financials are based on the most recent Mortgage that was taken out on this home.Purchase Details
Similar Homes in Alton Bay, NH
Home Values in the Area
Average Home Value in this Area
Purchase History
| Date | Type | Sale Price | Title Company |
|---|---|---|---|
| Warranty Deed | $1,350,000 | None Available | |
| Warranty Deed | $620,000 | -- | |
| Warranty Deed | $620,000 | -- | |
| Warranty Deed | $50,000 | -- |
Mortgage History
| Date | Status | Loan Amount | Loan Type |
|---|---|---|---|
| Previous Owner | $484,000 | New Conventional |
Property History
| Date | Event | Price | Change | Sq Ft Price |
|---|---|---|---|---|
| 06/26/2025 06/26/25 | Sold | $1,350,000 | +8.0% | $466 / Sq Ft |
| 05/28/2025 05/28/25 | Pending | -- | -- | -- |
| 05/21/2025 05/21/25 | For Sale | $1,250,000 | +101.6% | $432 / Sq Ft |
| 10/01/2019 10/01/19 | Sold | $620,000 | -1.4% | $259 / Sq Ft |
| 09/07/2019 09/07/19 | Pending | -- | -- | -- |
| 08/21/2019 08/21/19 | Price Changed | $629,000 | -3.1% | $263 / Sq Ft |
| 08/06/2019 08/06/19 | Price Changed | $649,000 | -3.0% | $271 / Sq Ft |
| 03/11/2019 03/11/19 | For Sale | $669,000 | -- | $279 / Sq Ft |
Tax History Compared to Growth
Tax History
| Year | Tax Paid | Tax Assessment Tax Assessment Total Assessment is a certain percentage of the fair market value that is determined by local assessors to be the total taxable value of land and additions on the property. | Land | Improvement |
|---|---|---|---|---|
| 2024 | $8,541 | $658,000 | $378,000 | $280,000 |
| 2022 | $7,364 | $647,700 | $378,000 | $269,700 |
| 2021 | $7,371 | $647,700 | $378,000 | $269,700 |
| 2020 | $6,750 | $483,900 | $250,400 | $233,500 |
| 2018 | $6,581 | $483,900 | $250,400 | $233,500 |
| 2017 | $6,223 | $483,900 | $250,400 | $233,500 |
| 2016 | $6,492 | $458,800 | $251,500 | $207,300 |
| 2015 | $6,339 | $444,200 | $236,900 | $207,300 |
| 2014 | $4,526 | $326,800 | $123,500 | $203,300 |
| 2013 | $4,635 | $344,900 | $137,400 | $207,500 |
Agents Affiliated with this Home
-
Rebecca Curran

Seller's Agent in 2025
Rebecca Curran
RE/MAX
(603) 488-6238
1 in this area
148 Total Sales
-
Randy Parker

Seller's Agent in 2019
Randy Parker
Maxfield Real Estate/Wolfeboro
(603) 455-6913
4 in this area
122 Total Sales
-
Jennifer Durazzano-smith

Buyer's Agent in 2019
Jennifer Durazzano-smith
Keller Williams Realty-Metropolitan
(508) 737-0143
15 Total Sales
Map
Source: PrimeMLS
MLS Number: 5042294
APN: ALTN-000040-000000-000011
- 581 E Side Dr
- 48 Sawmill Brook Rd
- 25 Georges Rd
- 28 Route 11d
- Lot 13 Jaytee Dr
- 18 Donald Dr Unit 27
- 729 Old Wolfeboro Rd
- 74 Jesus Valley Rd
- 90 Jesus Valley Rd
- 204 Route 11-D
- 190 Mount Major Hwy
- 141 Fort Point Rd
- Lots 134-135 Wendy Dr
- 224 Rand Hill Rd
- 115 Mount Major Hwy
- 22 Courtyard Cir
- 18 Mount Major Hwy Unit 6
- 21 Sedlari Way
- 0 Bay Hill Rd
- 23 Riverlake St
