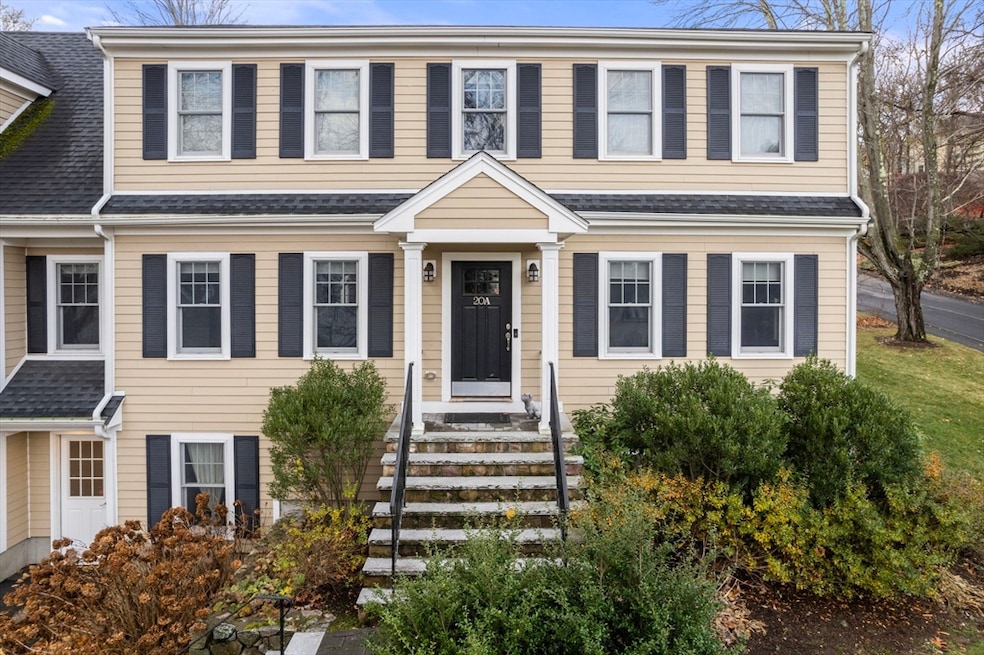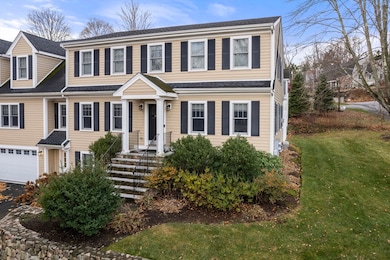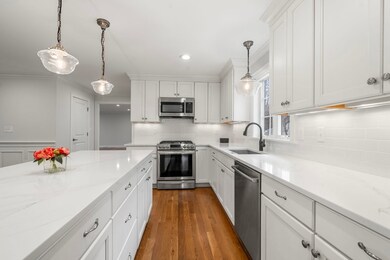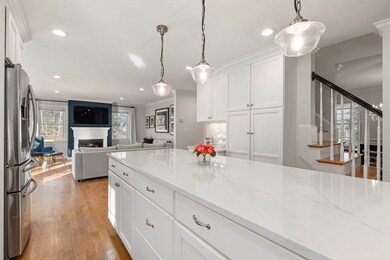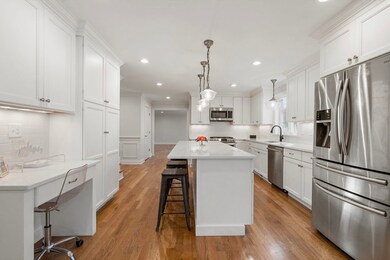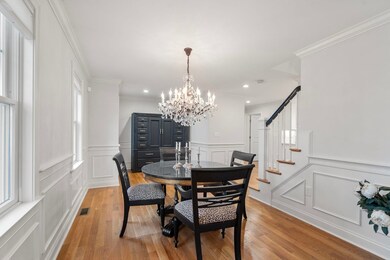
20 Westerly St Unit A Wellesley, MA 02482
Wellesley Square NeighborhoodHighlights
- Open Floorplan
- Colonial Architecture
- Property is near public transit
- Sprague Elementary School Rated A
- Deck
- Cathedral Ceiling
About This Home
As of March 2025The search is over!!! Turn-key living in the heart of Wellesley Center. Just a stone's throw to Tatte, Starbucks, The Cottage, Roche Brothers, Captain Marden's & more.... plus the train! Three full floors of living in this 4 bedroom townhome boasts over 4000 sq ft of living space. Kitchen with center island opens to a family with fireplace and access to fenced-in backyard. Walk-in food pantry plus desk area in kitchen. Open concept home with dining room plus 20 x 16 bonus great room perfect for entertaining. First floor office. Oversized main suite with walk-in closets and full bath with radiant heated floors. 3 additional beds plus full bath and laundry room. Lower level with 2 car garage, mudroom with cubbies. 2 rooms perfect for exercise and playroom with a full bath makes this a perfect space for guests. Perfect combination of home and location!!!!
Last Agent to Sell the Property
Coldwell Banker Realty - Wellesley Listed on: 01/08/2025

Home Details
Home Type
- Single Family
Est. Annual Taxes
- $15,142
Year Built
- Built in 2016
Parking
- 2 Car Garage
- Driveway
- Open Parking
Home Design
- Colonial Architecture
- Frame Construction
- Shingle Roof
- Concrete Perimeter Foundation
Interior Spaces
- Open Floorplan
- Cathedral Ceiling
- Insulated Windows
- Sliding Doors
- Insulated Doors
- Mud Room
- Family Room with Fireplace
- Dining Area
- Play Room
- Storage Room
- Laundry on upper level
- Utility Room with Study Area
- Home Gym
Kitchen
- Breakfast Bar
- Oven
- Range
- Microwave
- Dishwasher
- Kitchen Island
- Solid Surface Countertops
- Disposal
Flooring
- Wood
- Wall to Wall Carpet
- Tile
Bedrooms and Bathrooms
- 4 Bedrooms
- Primary bedroom located on second floor
- Walk-In Closet
- Dual Vanity Sinks in Primary Bathroom
- Separate Shower
Finished Basement
- Basement Fills Entire Space Under The House
- Garage Access
Schools
- WMS Middle School
Utilities
- Forced Air Heating and Cooling System
- 3 Cooling Zones
- 3 Heating Zones
- Radiant Heating System
- Gas Water Heater
Additional Features
- Energy-Efficient Thermostat
- Deck
- Property is zoned GR
- Property is near public transit
Community Details
- No Home Owners Association
- Shops
Listing and Financial Details
- Assessor Parcel Number M:123 R:050 S:20A,5000700
Ownership History
Purchase Details
Home Financials for this Owner
Home Financials are based on the most recent Mortgage that was taken out on this home.Similar Homes in the area
Home Values in the Area
Average Home Value in this Area
Purchase History
| Date | Type | Sale Price | Title Company |
|---|---|---|---|
| Condominium Deed | $1,875,000 | None Available |
Mortgage History
| Date | Status | Loan Amount | Loan Type |
|---|---|---|---|
| Previous Owner | $1,088,000 | Purchase Money Mortgage |
Property History
| Date | Event | Price | Change | Sq Ft Price |
|---|---|---|---|---|
| 03/19/2025 03/19/25 | Sold | $1,875,000 | -3.8% | $440 / Sq Ft |
| 02/21/2025 02/21/25 | Pending | -- | -- | -- |
| 02/12/2025 02/12/25 | Price Changed | $1,949,000 | -2.3% | $458 / Sq Ft |
| 01/08/2025 01/08/25 | For Sale | $1,995,000 | +46.7% | $469 / Sq Ft |
| 07/07/2017 07/07/17 | Sold | $1,360,000 | -2.8% | $301 / Sq Ft |
| 06/07/2017 06/07/17 | Pending | -- | -- | -- |
| 06/02/2017 06/02/17 | Price Changed | $1,399,000 | -6.4% | $310 / Sq Ft |
| 05/09/2017 05/09/17 | For Sale | $1,495,000 | -- | $331 / Sq Ft |
Tax History Compared to Growth
Tax History
| Year | Tax Paid | Tax Assessment Tax Assessment Total Assessment is a certain percentage of the fair market value that is determined by local assessors to be the total taxable value of land and additions on the property. | Land | Improvement |
|---|---|---|---|---|
| 2025 | $15,142 | $1,473,000 | $0 | $1,473,000 |
| 2024 | $15,115 | $1,452,000 | $0 | $1,452,000 |
| 2023 | $17,404 | $1,520,000 | $0 | $1,520,000 |
| 2022 | $16,445 | $1,408,000 | $0 | $1,408,000 |
| 2021 | $16,544 | $1,408,000 | $0 | $1,408,000 |
| 2020 | $16,276 | $1,408,000 | $0 | $1,408,000 |
| 2019 | $15,839 | $1,369,000 | $0 | $1,369,000 |
| 2018 | $15,726 | $1,316,000 | $0 | $1,316,000 |
Agents Affiliated with this Home
-
M
Seller's Agent in 2025
Melissa Dailey
Coldwell Banker Realty - Wellesley
-
D
Buyer's Agent in 2025
Dream Team
Dreamega International Realty LLC
-
B
Seller's Agent in 2017
Barber Real Estate Group
William Raveis R.E. & Home Services
Map
Source: MLS Property Information Network (MLS PIN)
MLS Number: 73324454
APN: 123 50 20A
- 100 Linden St Unit 303
- 100 Linden St Unit 103
- 100 Linden St Unit 202
- 100 Linden St Unit 102
- 100 Linden St Unit 301
- 100 Linden St Unit 106
- 2 Summit Rd
- 60 Linden St
- 24 Summit Rd
- 58 Oak St
- 58 Oak St Unit 58
- 6 Wiswall Cir
- 14 Sunset Rd
- 4 Granite St
- 36 Donizetti St
- 16 Stearns Rd Unit 106
- 16 Stearns Rd Unit 302
- 16 Stearns Rd Unit 101
- 16 Stearns Rd Unit 202
- 7 Atwood St
