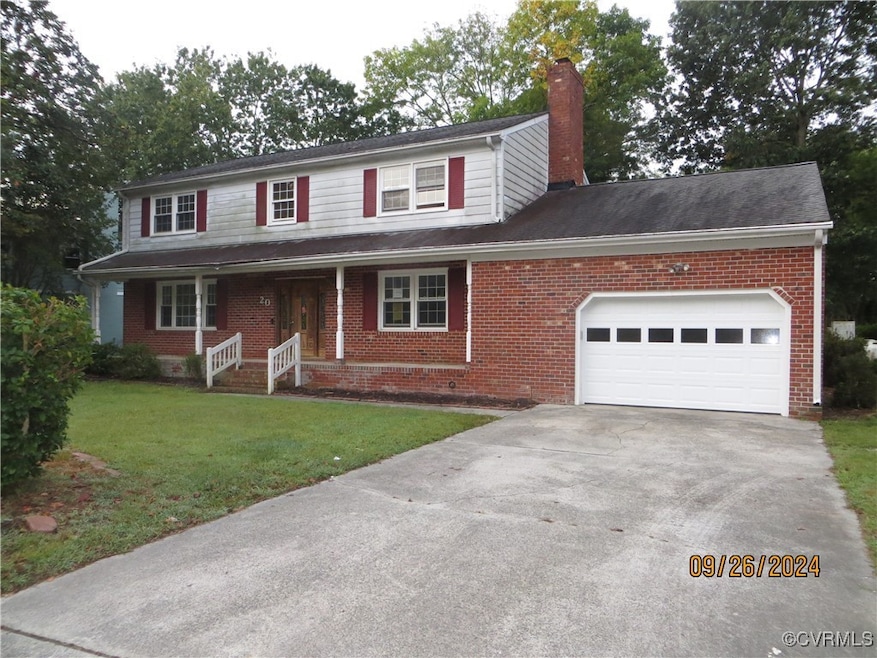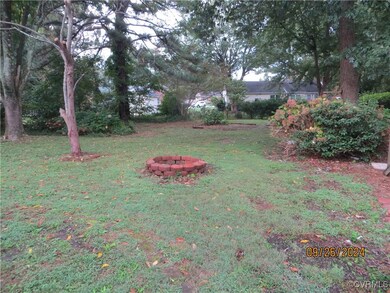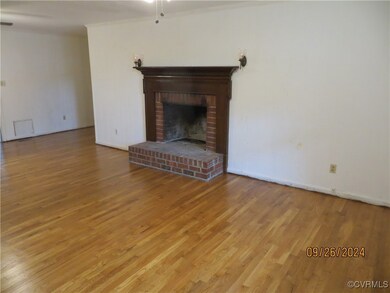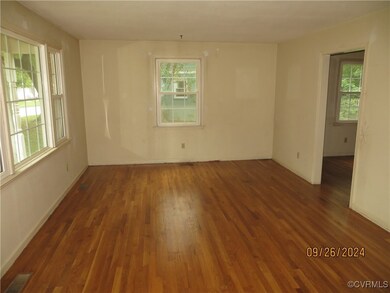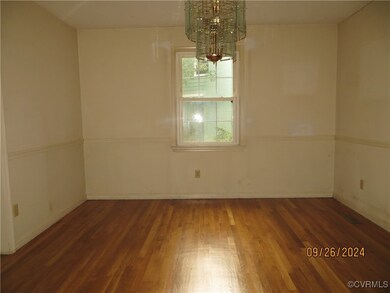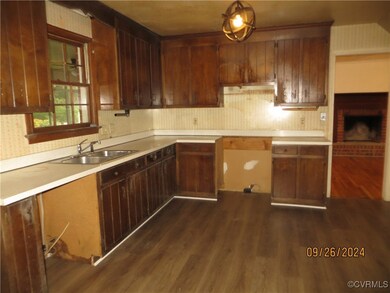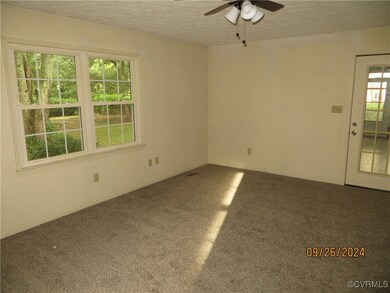
20 Westover Dr Poquoson, VA 23662
Poquoson Shores NeighborhoodHighlights
- Hot Property
- Window Unit Cooling System
- Heat Pump System
- 1 Car Attached Garage
About This Home
As of December 20242 Story colonial located in Poquoson. Upgrades recently completed at this property include refinished hardwood floors, new lvp flooring in the kitchen and Florida room and new carpet in the downstairs primary bedroom. A new oversized 1.5 car garage door installed, new gas furnace with central air unit and new thermostat, many new toilets and plumbing fixtures added. All of this on a level lot. This property has formal living room and dining room located just off of the kitchen. There is a large great room with fireplace and access to the Florida room. Laundry room and half bath are also located downstairs.
Last Agent to Sell the Property
Hometown Realty License #0225105427 Listed on: 10/01/2024

Last Buyer's Agent
Leah Crist
RE/MAX Capital License #0225221681
Home Details
Home Type
- Single Family
Est. Annual Taxes
- $4,923
Year Built
- Built in 1973
Lot Details
- 0.34 Acre Lot
Parking
- 1 Car Attached Garage
Home Design
- Brick Exterior Construction
- Frame Construction
- Shingle Roof
- Vinyl Siding
Interior Spaces
- 2,842 Sq Ft Home
- 2-Story Property
- Crawl Space
Bedrooms and Bathrooms
- 3 Bedrooms
Schools
- Poquoson Elementary And Middle School
- Poquoson High School
Utilities
- Window Unit Cooling System
- Central Air
- Heat Pump System
Listing and Financial Details
- REO, home is currently bank or lender owned
- Assessor Parcel Number 17-09-00-0064
Ownership History
Purchase Details
Home Financials for this Owner
Home Financials are based on the most recent Mortgage that was taken out on this home.Purchase Details
Home Financials for this Owner
Home Financials are based on the most recent Mortgage that was taken out on this home.Similar Homes in Poquoson, VA
Home Values in the Area
Average Home Value in this Area
Purchase History
| Date | Type | Sale Price | Title Company |
|---|---|---|---|
| Special Warranty Deed | $392,000 | None Listed On Document | |
| Warranty Deed | $405,000 | -- |
Mortgage History
| Date | Status | Loan Amount | Loan Type |
|---|---|---|---|
| Open | $477,000 | Construction | |
| Closed | $477,000 | Construction | |
| Previous Owner | $252,300 | New Conventional | |
| Previous Owner | $284,000 | New Conventional | |
| Previous Owner | $255,000 | New Conventional |
Property History
| Date | Event | Price | Change | Sq Ft Price |
|---|---|---|---|---|
| 06/16/2025 06/16/25 | For Sale | $587,700 | +49.9% | $203 / Sq Ft |
| 12/16/2024 12/16/24 | Sold | $392,000 | -5.5% | $138 / Sq Ft |
| 11/19/2024 11/19/24 | Pending | -- | -- | -- |
| 10/01/2024 10/01/24 | For Sale | $414,900 | -- | $146 / Sq Ft |
Tax History Compared to Growth
Tax History
| Year | Tax Paid | Tax Assessment Tax Assessment Total Assessment is a certain percentage of the fair market value that is determined by local assessors to be the total taxable value of land and additions on the property. | Land | Improvement |
|---|---|---|---|---|
| 2024 | $5,056 | $443,500 | $121,100 | $322,400 |
| 2023 | $4,923 | $443,500 | $121,100 | $322,400 |
| 2022 | $4,263 | $377,300 | $121,100 | $256,200 |
| 2021 | $4,263 | $377,300 | $121,100 | $256,200 |
| 2020 | -- | $350,500 | $121,100 | $229,400 |
| 2019 | -- | $350,500 | $121,100 | $229,400 |
| 2018 | -- | $332,500 | $116,500 | $216,000 |
| 2017 | -- | $332,500 | $116,500 | $216,000 |
| 2016 | -- | $332,500 | $116,500 | $216,000 |
| 2015 | -- | $329,100 | $118,900 | $210,200 |
| 2013 | -- | $329,100 | $118,900 | $210,200 |
Agents Affiliated with this Home
-
Julie d Crist

Seller's Agent in 2025
Julie d Crist
RE/MAX
(757) 871-2075
1 in this area
148 Total Sales
-
Leah Crist

Seller Co-Listing Agent in 2025
Leah Crist
RE/MAX
(757) 871-0619
2 in this area
88 Total Sales
-
Blakely Smith

Seller's Agent in 2024
Blakely Smith
Hometown Realty
(804) 387-4300
1 in this area
224 Total Sales
-
Robert Vannucchi
R
Seller Co-Listing Agent in 2024
Robert Vannucchi
homegenius Real Estate LLC
(877) 500-1415
1 in this area
298 Total Sales
Map
Source: Central Virginia Regional MLS
MLS Number: 2424759
APN: 17-09-00-0064
- 51 Carriage Hill Dr
- 35 Westover Dr
- 15 Pickins Dr
- 20 Pickins Dr
- 806 Calthrop Neck Rd
- 814 Calthrop Neck Rd
- 708 Calthrop Neck Rd
- 40 Valmoore Dr
- 127 Freemoor Dr
- 103 Katalina Way
- 122 Freemoor Dr
- 206 Zachary Place
- 50 W Wainwright Dr
- 106 Ocean Breeze Dr
- 134 Fishermans Way
- 119 Fishermans Way
- 119 Fishermans Way Unit 17C
- 105 Ocean Breeze Dr
- 205 Shackleford Rd
- 132 Kirby Ln
