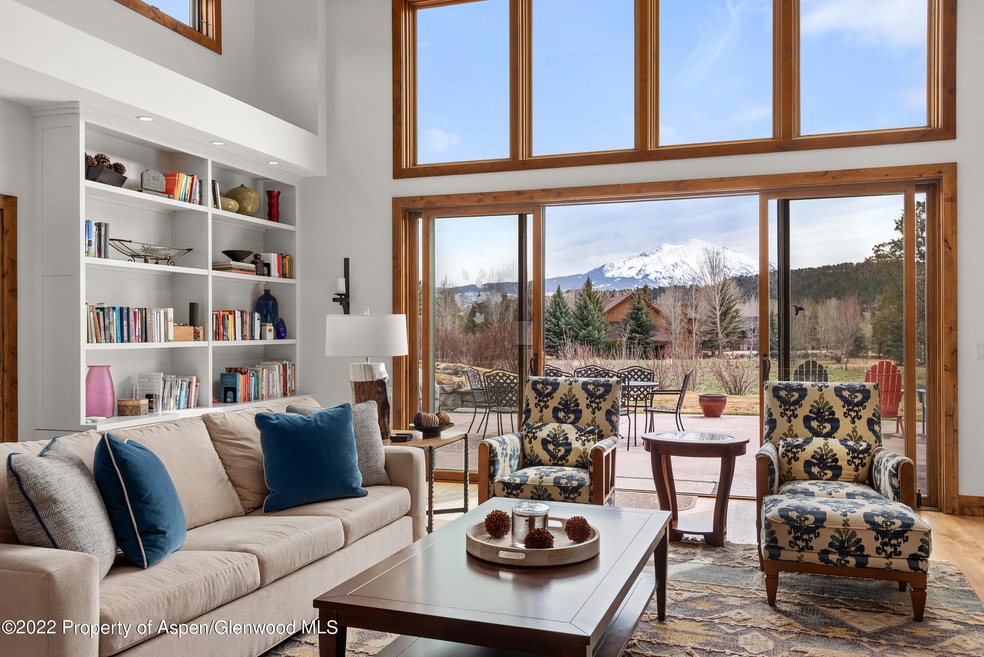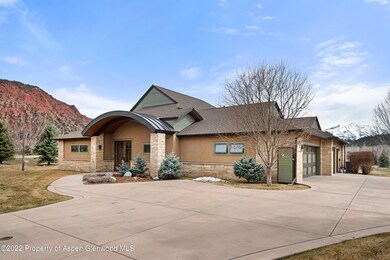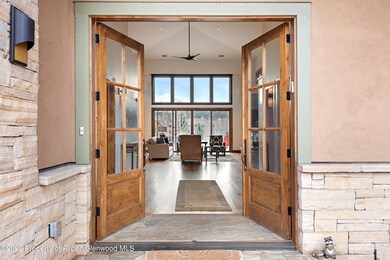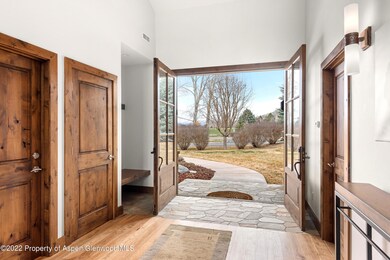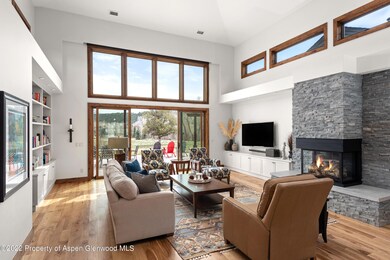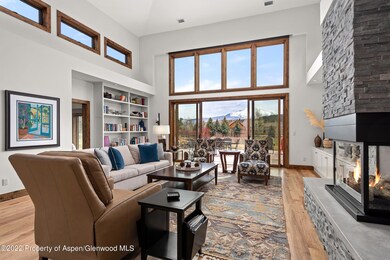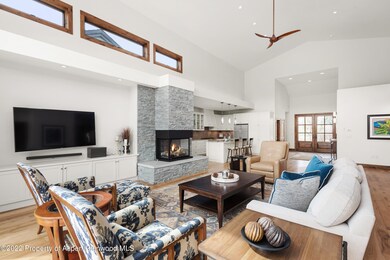
20 Whispering Water Cir Carbondale, CO 81623
Aspen Glen NeighborhoodEstimated Value: $2,042,000 - $2,909,000
Highlights
- Spa
- Gated Community
- Steam Shower
- Solar Power System
- 1.17 Acre Lot
- Corner Lot
About This Home
As of June 2022Bright & welcoming perfection in Aspen Glen. Terrific 1-level floorplan & just the right size. Listing includes premier buildable lot at 223 River's Bend which protects views of Mt. Sopris & the Roaring Fork River. The great room focuses on the view & leads to wonderful outdoor living spaces including hot tub, waterfall, fire pit, pergola & large patio. Custom built w/many extra features. All hardwood flooring and carpet replaced & interior painted in 2021. Sonos sound system, battery charger for golf cart, Solar system, Radiant and forced air heat, invisible dog fencing installed on both lots. Lot size, taxes & HOA figures are for both parcels. Both parcels are available as a package at this price.
Last Agent to Sell the Property
Coldwell Banker Mason Morse-Carbondale Brokerage Phone: (970) 963-3300 License #222701 Listed on: 04/05/2022

Last Buyer's Agent
Aspen Snowmass Sotheby's International Realty-Basalt License #FA40036383

Home Details
Home Type
- Single Family
Est. Annual Taxes
- $7,881
Year Built
- Built in 2013
Lot Details
- 1.17 Acre Lot
- Cul-De-Sac
- South Facing Home
- Southern Exposure
- Landscaped
- Corner Lot
- Interior Lot
- Gentle Sloping Lot
- Sprinkler System
- Property is in excellent condition
- Property is zoned PUD-SF
HOA Fees
- $329 Monthly HOA Fees
Parking
- 2 Car Garage
Home Design
- Slab Foundation
- Frame Construction
- Composition Roof
- Composition Shingle Roof
- Stone Siding
- Stucco Exterior
Interior Spaces
- 2,838 Sq Ft Home
- 1-Story Property
- Ceiling Fan
- Gas Fireplace
- Window Treatments
- Property Views
Kitchen
- Oven
- Range
- Microwave
- Dishwasher
Bedrooms and Bathrooms
- 3 Bedrooms
- Steam Shower
Laundry
- Laundry Room
- Dryer
- Washer
Eco-Friendly Details
- Energy-Efficient Lighting
- ENERGY STAR/CFL/LED Lights
- Overhangs above south facing windows
- Solar Power System
Outdoor Features
- Spa
- Patio
Utilities
- Air Conditioning
- Forced Air Heating System
- Heating System Uses Natural Gas
- Radiant Heating System
- Hot Water Heating System
- Water Softener
Listing and Financial Details
- Assessor Parcel Number 239329101014
Community Details
Overview
- Association fees include contingency fund, management, sewer, insurance, ground maintenance
- Aspen Glen Subdivision
- On-Site Maintenance
Security
- Resident Manager or Management On Site
- Gated Community
Ownership History
Purchase Details
Home Financials for this Owner
Home Financials are based on the most recent Mortgage that was taken out on this home.Purchase Details
Purchase Details
Purchase Details
Purchase Details
Purchase Details
Home Financials for this Owner
Home Financials are based on the most recent Mortgage that was taken out on this home.Purchase Details
Similar Homes in Carbondale, CO
Home Values in the Area
Average Home Value in this Area
Purchase History
| Date | Buyer | Sale Price | Title Company |
|---|---|---|---|
| Lowdermilk Jeffrey A | -- | None Listed On Document | |
| Mcdermott John V | $1,241,465 | Land Title Guarantee | |
| Uris Jill | $217,500 | Stewart Title | |
| Blacklion Associates Ltd | $180,000 | Land Title Guarantee Company | |
| Garcia Scott D | -- | -- | |
| Pitkin Exchange Holdings Of Aspen Llc | $200,000 | Land Title Guarantee Company | |
| -- | $195,000 | -- |
Mortgage History
| Date | Status | Borrower | Loan Amount |
|---|---|---|---|
| Previous Owner | Mcdermott John V | $1,440,000 | |
| Previous Owner | Garcia Scott D | $180,000 | |
| Previous Owner | Pitkin Exchange Holdings Of Aspen Llc | $180,000 |
Property History
| Date | Event | Price | Change | Sq Ft Price |
|---|---|---|---|---|
| 06/10/2022 06/10/22 | Sold | $2,415,000 | +0.6% | $851 / Sq Ft |
| 04/21/2022 04/21/22 | Pending | -- | -- | -- |
| 04/05/2022 04/05/22 | For Sale | $2,400,000 | -- | $846 / Sq Ft |
Tax History Compared to Growth
Tax History
| Year | Tax Paid | Tax Assessment Tax Assessment Total Assessment is a certain percentage of the fair market value that is determined by local assessors to be the total taxable value of land and additions on the property. | Land | Improvement |
|---|---|---|---|---|
| 2024 | $10,618 | $129,780 | $22,480 | $107,300 |
| 2023 | $10,618 | $129,780 | $22,480 | $107,300 |
| 2022 | $6,617 | $74,830 | $15,640 | $59,190 |
| 2021 | $6,883 | $78,960 | $16,090 | $62,870 |
| 2020 | $5,835 | $70,350 | $16,090 | $54,260 |
| 2019 | $5,882 | $70,350 | $16,090 | $54,260 |
| 2018 | $5,863 | $70,620 | $20,520 | $50,100 |
| 2017 | $5,628 | $70,620 | $20,520 | $50,100 |
| 2016 | $5,851 | $72,170 | $18,310 | $53,860 |
| 2015 | $5,929 | $72,170 | $18,310 | $53,860 |
| 2014 | $1,344 | $17,520 | $4,780 | $12,740 |
Agents Affiliated with this Home
-
Nancy Emerson

Seller's Agent in 2022
Nancy Emerson
Coldwell Banker Mason Morse-Carbondale
(970) 366-1194
12 in this area
136 Total Sales
-
Sue Hess
S
Buyer's Agent in 2022
Sue Hess
Aspen Snowmass Sotheby's International Realty-Basalt
48 in this area
59 Total Sales
Map
Source: Aspen Glenwood MLS
MLS Number: 174361
APN: R830014
- 268 Rivers Bend
- 54 Thunderstorm Cir
- 49 Alpen Glo Ln
- 289 Sweet Grass Dr
- 255 Snowcap Cir
- 137 Stonefly Dr
- 80 Elk Track Ln
- 75 Buffalo
- 48 Upland Unit 2
- 48 Upland Unit 1
- 65 Upland Unit 1
- 65 Upland Unit 2
- 81 River Park Ln
- 156 Osprey Cir
- 42 Leonis Ln
- 68 Leonis Ln
- TBD Leonis Ln
- 59 Iron Horse Rd
- 21 Tellico Ct
- 29 Spirit Mtn Rd
- 20 Whispering Water Cir
- 20 Whispering Water Cir Unit 223 River's Bend
- Tbd Whispering Water
- 0020 Whispering Water
- 223 Rivers Bend
- 36 Whispering Water Cir
- 17 Whispering Water Cir Unit Lot A-18
- 17 Whispering Water Cir
- 244 River's Bend Unit Lot A-22
- 241 River's Bend
- 224 River's Bend
- 375 River's Bend
- 223 River's Bend
- 0156 River's Bend
- 0241 River's Bend
- 188 River's Bend
- 241 Rivers Bend
- 35 Whispering Water Cir
- 35 Whispering Water Cir Unit Lot A-17
- 156 Rivers Bend
