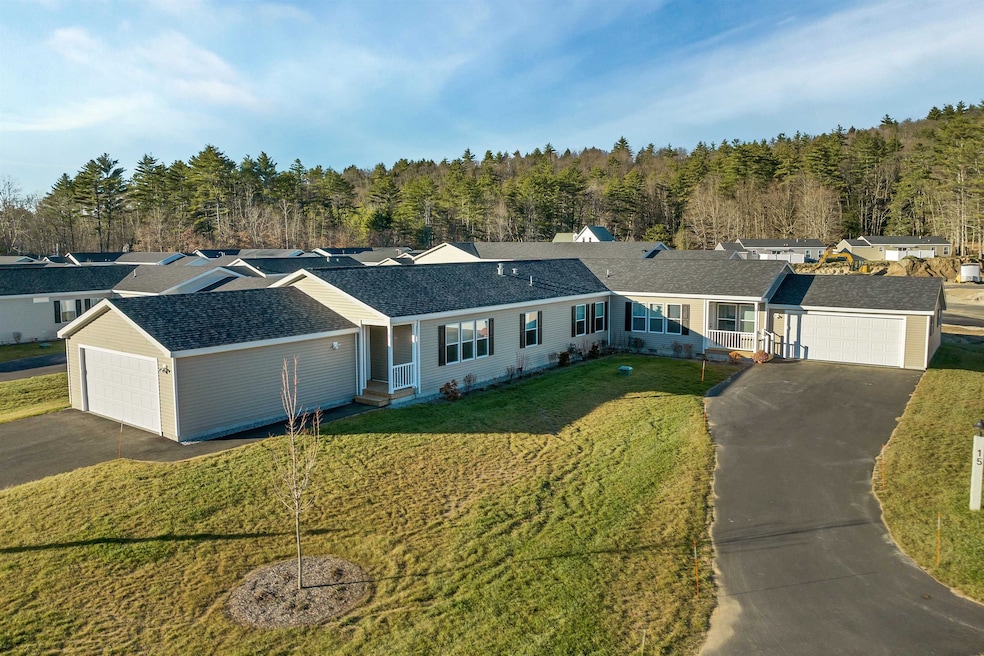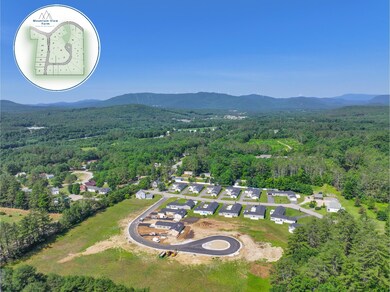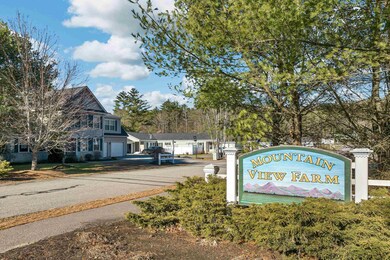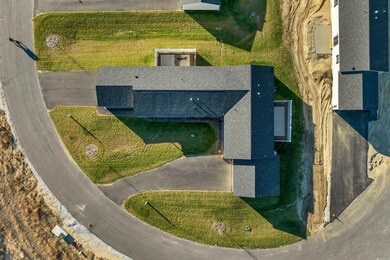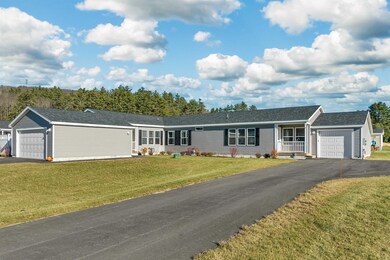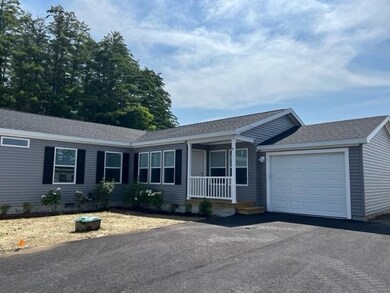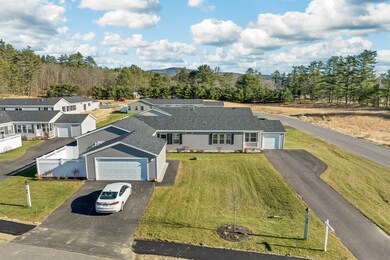20 Wildflower Ln Unit 208-97-9-1 Plymouth, NH 03264
Estimated payment $2,059/month
Highlights
- New Construction
- Den
- Patio
- Community Basketball Court
- 2 Car Direct Access Garage
- Living Room
About This Home
Welcome to Mountain View Farm – The Final Phase at Wildflower Lane!
Exciting new homes are arriving monthly, & Mountain View Farm is proud to present this exceptional 55+ Community. Ritz-Craft's quality shines through in every detail, & we're thrilled to introduce the 52' Aspen Model, designed for modern, 1-level living. HOME FEATURES INCLUDE:
•1,340sq ft of thoughtfully designed space
•2 Bedrooms plus a versatile Den
•Open Concept Living, Dining & Kitchen, ideal for entertaining
•Primary Suite with a spacious walk-in closet and double vanities
•Convenient 2-car Attached Garage with a dedicated driveway
• One-step entry to the interior & private fenced patio •Abutting wooded lot line
Mountain View Farm features 60 meticulously crafted homes in a peaceful, beautifully landscaped environment. Each home is built to the highest standards offering stainless steel appliances, various upgrades, & attached garages. With 12 new cul-de-sac lots, you'll enjoy both privacy & community in this established neighborhood. WHY MOUNTAIN VIEW FARM?
•Turn-key, ranch-style homes built in a controlled environment, free from the elements, ensuring top-tier quality and precision
•Professional landscaping & maintenance of common areas, including grounds management, snow removal, & lawn care
•Monthly fee of $499 covers land lease, trash removal, plowing, irrigation, & more, allowing for stress-free living.
•Located close to I-93 & convenient to downtown Plymouth & Tenney Mtn. Hgwy.
Listing Agent
Keller Williams Realty-Metropolitan License #004349 Listed on: 06/28/2025

Open House Schedule
-
Saturday, November 22, 202512:00 to 2:00 pm11/22/2025 12:00:00 PM +00:0011/22/2025 2:00:00 PM +00:00IMMEDIATE OCCUPANCY! 2 New Homes, Both 1340 sf with 2-CAR GARAGES in the Final Phase at Wildflower Lane! The Aspen design is in the A position. Occupancy in November depends on you. TWO MORE HOMES are available for custom selections in early 2026, but the key is to contract with us now. Mountain View Farm is proud to present this exceptional 55+ Community where workmanship shines through in every detail. All one-level, modern, living. HOME FEATURES INCLUDE: • 1,340sq ft of thoughtfully designed space • 2 Bedrooms plus a versatile Den • Open Concept Living, Dining & Kitchen, ideal for entertaining • Primary Suite has walk-in closet & double vanities • Private fenced patio, abutting wooded lot line Mountain View Farm features 60 meticulously crafted homes in a peaceful, beautifully landscaped environment. Each home is built to the highest standards, offering stainless steel appliances & various upgrades. The Wildflower cul-de-sac offers both privacy & community in this established area.Add to Calendar
Property Details
Home Type
- Manufactured Home
Year Built
- Built in 2025 | New Construction
Lot Details
- 0.54 Acre Lot
- Landscaped
- Level Lot
- Irrigation Equipment
- Land Lease
Parking
- 2 Car Direct Access Garage
- Automatic Garage Door Opener
- Driveway
- On-Street Parking
Home Design
- Single Family Detached Home
- Manufactured Home
- Concrete Foundation
- Vinyl Siding
Interior Spaces
- 1,340 Sq Ft Home
- Property has 1 Level
- Window Treatments
- Living Room
- Combination Kitchen and Dining Room
- Den
- Basement
- Interior Basement Entry
- Carbon Monoxide Detectors
Kitchen
- Gas Range
- Microwave
- Dishwasher
Flooring
- Carpet
- Vinyl
Bedrooms and Bathrooms
- 2 Bedrooms
Laundry
- Laundry on main level
- Washer and Dryer Hookup
Accessible Home Design
- Accessible Full Bathroom
- Accessible Washer and Dryer
- No Interior Steps
- Hard or Low Nap Flooring
- Low Pile Carpeting
Schools
- Plymouth Elementary School
- Plymouth Elementary Middle School
- Plymouth Regional High School
Additional Features
- Patio
- Forced Air Heating System
Listing and Financial Details
- Legal Lot and Block 09-1 / 097
- Assessor Parcel Number 208
Community Details
Recreation
- Community Basketball Court
- Community Playground
Additional Features
- Mountain View Farm 55+ Community Subdivision
- Common Area
Map
Home Values in the Area
Average Home Value in this Area
Property History
| Date | Event | Price | List to Sale | Price per Sq Ft |
|---|---|---|---|---|
| 06/28/2025 06/28/25 | For Sale | $328,900 | -- | $245 / Sq Ft |
Source: PrimeMLS
MLS Number: 5049078
- 18 Wildflower Ln Unit 208-97-8-01
- 20 Wildflower Ln Unit 208-97-9-2
- 72 Crescent St
- 32 Beech Hill Rd
- 6 Boe Rd
- 2 Smith St
- 143 Highland St
- 10 Hawthorne St
- 30 Pleasant St
- 263 Highland St
- 0 Binks Hill Rd
- 4 Morin St Unit 4
- 25 Wentworth St
- 28, 29 &42 Railroad & Main Square
- 15-4-15 Beaver Brook Rd
- 71 Carla Ct
- 9 Crawford St
- 0 Lower Beech Hill Rd Unit 5029667
- 12 Smith Bridge Rd
- 29 Reservoir Heights Rd
- 5 Bayley Ave
- 60 Highland St
- 60 Highland St
- 1 Cummings St
- 47 Main St
- 33 Village Plaza Rd Unit D
- 40 Russell St
- 40 Russell St
- 46 Russell St
- 46 Russell St
- 46 Russell St
- 9 Langdon St Unit 9 Langdon
- 57 King Rd Unit Bedroom 3 and 4
- 22 Alvord Rd
- 34 Highland St Unit 3
- 24 Alvord Rd
- 1002 U S 3 Unit 3
- 152 S Mayhew Turnpike
- 7 Paugus Rd
- 162 Pond Rd
