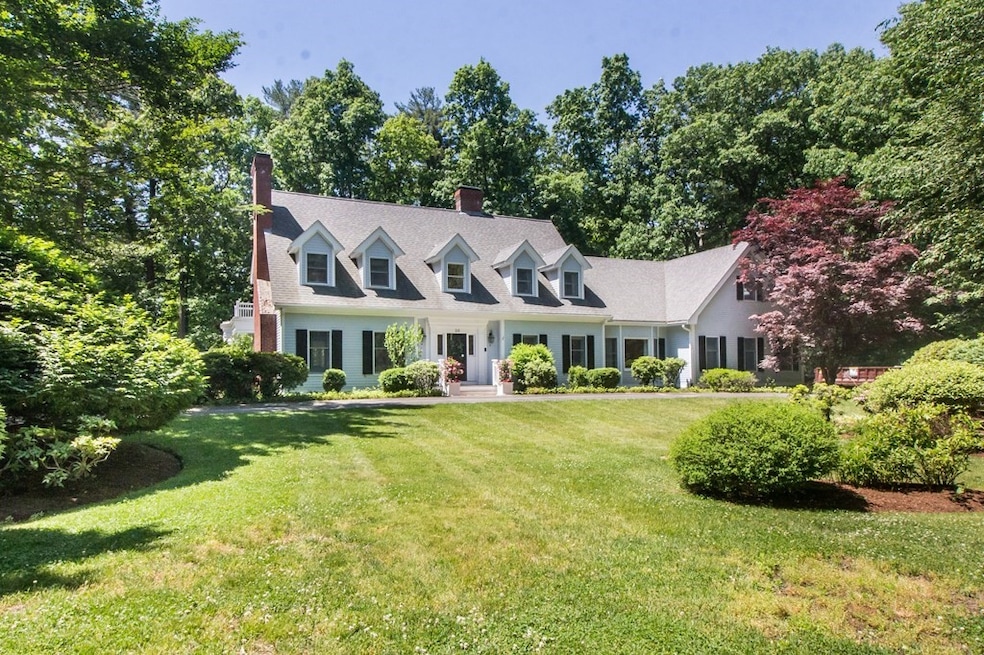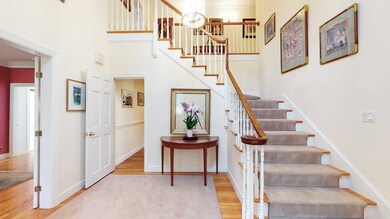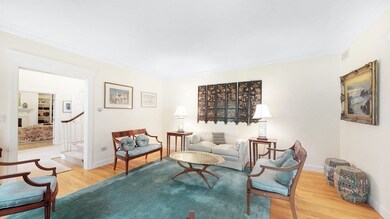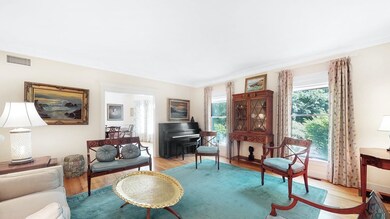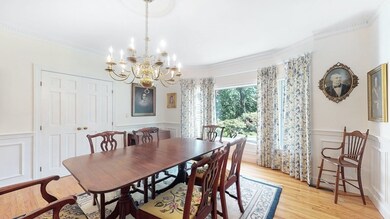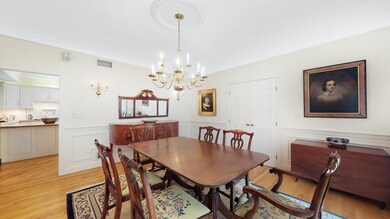
20 William Fairfield Dr Wenham, MA 01984
Highlights
- Medical Services
- In Ground Pool
- Custom Closet System
- Winthrop School Rated A-
- 1.99 Acre Lot
- Colonial Architecture
About This Home
As of November 2022Beautiful colonial ideally located on the highly sought after William Fairfield Drive. This home is ready for summer entertaining with outdoor living space that includes screened-in porch w/ adjacent deck. A pool, gazebo, and mature plantings all within the fenced-in backyard complete this hidden oasis. Inside you’ll find an inviting floor plan that includes a spacious kitchen w/ adjoining family room and adjacent breakfast room. Large sunroom gets flooded with natural light and provides picturesque views of the pool. Additional rooms on the first floor include a library with custom built-ins & fireplace as well as a living room & formal dining room both w/ dentil crown molding and wainscoting in the dining room. Upstairs is highlighted by a primary bedroom with dressing room, en suite bath and deck overlooking back gardens. 3 additional bedrooms, dedicated office, central a/c, upstairs laundry, partially finished bsmnt, & formal entryway round out this simply sensational opportunity!
Home Details
Home Type
- Single Family
Est. Annual Taxes
- $24,643
Year Built
- Built in 1984
Lot Details
- 1.99 Acre Lot
- Near Conservation Area
- Fenced
- Sprinkler System
Parking
- 2 Car Attached Garage
- Driveway
- Open Parking
- Off-Street Parking
Home Design
- Colonial Architecture
- Frame Construction
- Shingle Roof
- Concrete Perimeter Foundation
Interior Spaces
- 5,126 Sq Ft Home
- Wet Bar
- Central Vacuum
- Crown Molding
- Wainscoting
- Skylights
- Recessed Lighting
- Light Fixtures
- Insulated Windows
- Bay Window
- Picture Window
- Window Screens
- Insulated Doors
- Mud Room
- Family Room with Fireplace
- 2 Fireplaces
- Sitting Room
- Dining Area
- Home Office
- Sun or Florida Room
- Home Security System
Kitchen
- <<OvenToken>>
- <<builtInRangeToken>>
- <<microwave>>
- Dishwasher
- Stainless Steel Appliances
- Solid Surface Countertops
- Disposal
Flooring
- Wood
- Carpet
- Marble
- Ceramic Tile
Bedrooms and Bathrooms
- 4 Bedrooms
- Primary bedroom located on second floor
- Custom Closet System
- Dual Closets
- Walk-In Closet
- Dressing Area
- Dual Vanity Sinks in Primary Bathroom
- Pedestal Sink
- <<tubWithShowerToken>>
- Bathtub Includes Tile Surround
- Separate Shower
Laundry
- Laundry on upper level
- Dryer
- Washer
Partially Finished Basement
- Basement Fills Entire Space Under The House
- Interior and Exterior Basement Entry
- Block Basement Construction
Outdoor Features
- In Ground Pool
- Balcony
- Enclosed patio or porch
- Gazebo
- Outdoor Storage
Location
- Property is near public transit
- Property is near schools
Schools
- H/W Elementary And Middle School
- H/W High School
Utilities
- Forced Air Heating and Cooling System
- 2 Cooling Zones
- 2 Heating Zones
- Heating System Uses Natural Gas
- 200+ Amp Service
- Natural Gas Connected
- Gas Water Heater
- Private Sewer
- Cable TV Available
Listing and Financial Details
- Assessor Parcel Number 3218986
Community Details
Amenities
- Medical Services
Recreation
- Jogging Path
- Bike Trail
Ownership History
Purchase Details
Purchase Details
Purchase Details
Purchase Details
Home Financials for this Owner
Home Financials are based on the most recent Mortgage that was taken out on this home.Similar Homes in the area
Home Values in the Area
Average Home Value in this Area
Purchase History
| Date | Type | Sale Price | Title Company |
|---|---|---|---|
| Deed | $1,450,000 | -- | |
| Deed | -- | -- | |
| Deed | $1,500,000 | -- | |
| Deed | $750,000 | -- |
Mortgage History
| Date | Status | Loan Amount | Loan Type |
|---|---|---|---|
| Open | $1,140,000 | Purchase Money Mortgage | |
| Previous Owner | $965,000 | Purchase Money Mortgage | |
| Previous Owner | $400,000 | No Value Available | |
| Previous Owner | $100,000 | No Value Available |
Property History
| Date | Event | Price | Change | Sq Ft Price |
|---|---|---|---|---|
| 11/23/2022 11/23/22 | Sold | $1,520,000 | -7.9% | $297 / Sq Ft |
| 10/19/2022 10/19/22 | Pending | -- | -- | -- |
| 10/05/2022 10/05/22 | Price Changed | $1,650,000 | -2.7% | $322 / Sq Ft |
| 06/08/2022 06/08/22 | For Sale | $1,695,000 | -- | $331 / Sq Ft |
Tax History Compared to Growth
Tax History
| Year | Tax Paid | Tax Assessment Tax Assessment Total Assessment is a certain percentage of the fair market value that is determined by local assessors to be the total taxable value of land and additions on the property. | Land | Improvement |
|---|---|---|---|---|
| 2025 | $23,200 | $1,492,900 | $770,000 | $722,900 |
| 2024 | $22,734 | $1,451,700 | $770,000 | $681,700 |
| 2023 | $22,250 | $1,282,400 | $518,600 | $763,800 |
| 2022 | $24,643 | $1,258,600 | $426,000 | $832,600 |
| 2021 | $24,167 | $1,228,000 | $395,400 | $832,600 |
| 2020 | $22,821 | $1,204,900 | $395,600 | $809,300 |
| 2019 | $21,712 | $1,204,900 | $395,600 | $809,300 |
| 2018 | $19,077 | $1,015,300 | $338,300 | $677,000 |
| 2017 | $18,216 | $993,800 | $338,300 | $655,500 |
| 2016 | $16,875 | $993,800 | $338,300 | $655,500 |
| 2015 | $17,982 | $1,106,600 | $451,100 | $655,500 |
Agents Affiliated with this Home
-
Loring + Siegel Team
L
Seller's Agent in 2022
Loring + Siegel Team
Compass
(617) 303-0067
2 in this area
34 Total Sales
-
William Loring

Seller Co-Listing Agent in 2022
William Loring
William Raveis R.E. & Home Services
(617) 529-1877
1 in this area
28 Total Sales
-
Tom Mahoney
T
Buyer's Agent in 2022
Tom Mahoney
Coldwell Banker Realty
(239) 963-4223
1 in this area
80 Total Sales
Map
Source: MLS Property Information Network (MLS PIN)
MLS Number: 72994140
APN: WENH-000010-000000-000015
