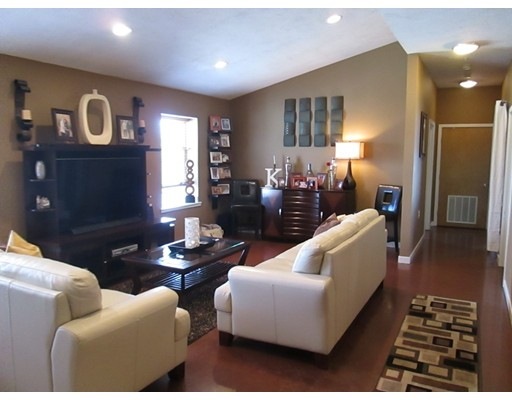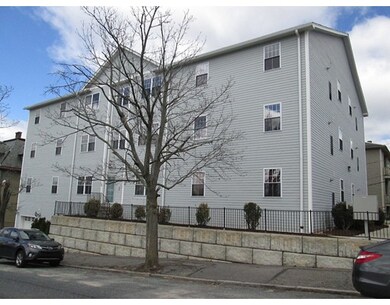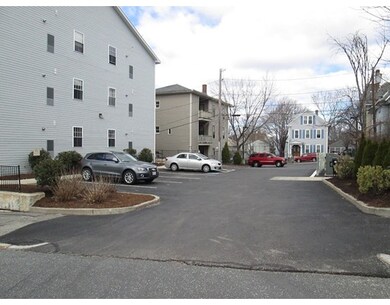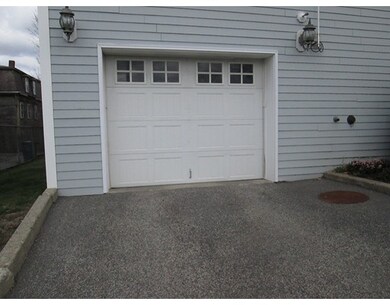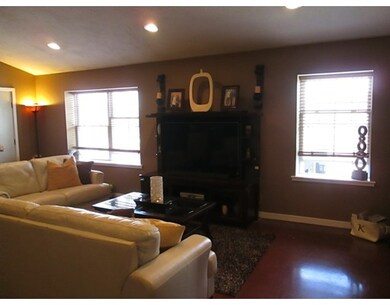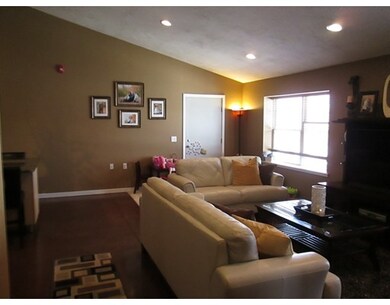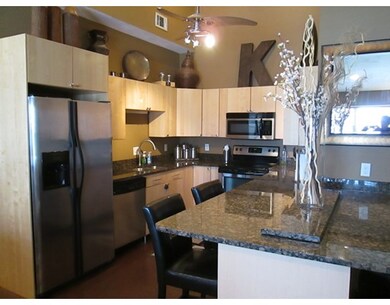
20 William St Unit 12 Worcester, MA 01609
Elm Park NeighborhoodAbout This Home
As of July 2020OWNER HAS FOUND A NEW HOME AND IS READY TO GO!!!!! DICKINSON PLACE~~~~Highly efficient one of a kind green style construction~~~Very low heating costs due to high R value and type of construction~~~All cathedral ceilings in this top floor condominium with recessed lights in the main living space~~~A 24' long living room is large enough for a dining area and opens to the kitchen with granite counter tops ... stainless steel front appliances and a large kitchen island...Perfect for entertaining~~~~Master bedroom with a private bath~~~Laundry in the unit~~~Garage parking plus an open lot~~~Downtown assess to the Hanover Theatre....Mass College of Pharmacy....City Hall and the Court House~~~Becker College.... WPI....are around the corner~~~Elm and Institute Park are both nearby~~~~Very convenient location to the train and Union Station~~~BETTER THAN RENTING!!!!!
Property Details
Home Type
Condominium
Est. Annual Taxes
$3,684
Year Built
2007
Lot Details
0
Listing Details
- Unit Level: 3
- Unit Placement: Top/Penthouse, Corner
- Property Type: Condominium/Co-Op
- Other Agent: 2.50
- Lead Paint: Unknown
- Year Round: Yes
- Special Features: None
- Property Sub Type: Condos
- Year Built: 2007
Interior Features
- Appliances: Range, Dishwasher, Refrigerator, Washer / Dryer Combo
- Has Basement: No
- Primary Bathroom: Yes
- Number of Rooms: 5
- Amenities: Public Transportation, Park, Highway Access, House of Worship, T-Station, University
- Electric: Circuit Breakers
- Energy: Insulated Windows
- Interior Amenities: Cable Available
- Bedroom 2: First Floor, 12X12
- Bathroom #1: First Floor
- Bathroom #2: First Floor
- Kitchen: First Floor, 12X10
- Laundry Room: First Floor
- Living Room: First Floor, 24X12
- Master Bedroom: First Floor, 12X12
- Master Bedroom Description: Ceiling - Cathedral
- No Living Levels: 1
Exterior Features
- Roof: Asphalt/Fiberglass Shingles
- Construction: Stone/Concrete
- Exterior: Clapboard, Fiber Cement Siding
Garage/Parking
- Garage Parking: Under
- Garage Spaces: 1
- Parking: Off-Street, Deeded, Paved Driveway
- Parking Spaces: 2
Utilities
- Cooling: Central Air
- Heating: Central Heat, Forced Air, Gas
- Cooling Zones: 1
- Heat Zones: 1
- Hot Water: Natural Gas
- Utility Connections: for Electric Range
- Sewer: City/Town Sewer
- Water: City/Town Water
Condo/Co-op/Association
- Condominium Name: Dickinson Place
- Association Fee Includes: Water, Sewer, Master Insurance, Exterior Maintenance, Road Maintenance, Landscaping, Snow Removal
- Management: Professional - Off Site
- Pets Allowed: Yes w/ Restrictions
- No Units: 12
- Unit Building: 12
Fee Information
- Fee Interval: Monthly
Lot Info
- Zoning: RG-5
- Lot: 20-12
Ownership History
Purchase Details
Home Financials for this Owner
Home Financials are based on the most recent Mortgage that was taken out on this home.Purchase Details
Home Financials for this Owner
Home Financials are based on the most recent Mortgage that was taken out on this home.Purchase Details
Home Financials for this Owner
Home Financials are based on the most recent Mortgage that was taken out on this home.Similar Homes in Worcester, MA
Home Values in the Area
Average Home Value in this Area
Purchase History
| Date | Type | Sale Price | Title Company |
|---|---|---|---|
| Condominium Deed | $215,000 | None Available | |
| Not Resolvable | $169,000 | -- | |
| Deed | $177,500 | -- |
Mortgage History
| Date | Status | Loan Amount | Loan Type |
|---|---|---|---|
| Open | $20,000 | Second Mortgage Made To Cover Down Payment | |
| Open | $172,000 | New Conventional | |
| Previous Owner | $163,930 | New Conventional | |
| Previous Owner | $168,625 | Purchase Money Mortgage |
Property History
| Date | Event | Price | Change | Sq Ft Price |
|---|---|---|---|---|
| 07/30/2020 07/30/20 | Sold | $215,000 | +2.4% | $212 / Sq Ft |
| 06/02/2020 06/02/20 | Pending | -- | -- | -- |
| 05/28/2020 05/28/20 | For Sale | $210,000 | +24.3% | $207 / Sq Ft |
| 09/01/2016 09/01/16 | Sold | $169,000 | -6.1% | $167 / Sq Ft |
| 07/11/2016 07/11/16 | Pending | -- | -- | -- |
| 06/30/2016 06/30/16 | Price Changed | $179,900 | -0.3% | $177 / Sq Ft |
| 06/15/2016 06/15/16 | Price Changed | $180,500 | -1.1% | $178 / Sq Ft |
| 05/03/2016 05/03/16 | Price Changed | $182,500 | -1.3% | $180 / Sq Ft |
| 03/31/2016 03/31/16 | For Sale | $184,900 | -- | $182 / Sq Ft |
Tax History Compared to Growth
Tax History
| Year | Tax Paid | Tax Assessment Tax Assessment Total Assessment is a certain percentage of the fair market value that is determined by local assessors to be the total taxable value of land and additions on the property. | Land | Improvement |
|---|---|---|---|---|
| 2025 | $3,684 | $279,300 | $0 | $279,300 |
| 2024 | $3,561 | $259,000 | $0 | $259,000 |
| 2023 | $3,216 | $224,300 | $0 | $224,300 |
| 2022 | $2,969 | $195,200 | $0 | $195,200 |
| 2021 | $3,069 | $188,500 | $0 | $188,500 |
| 2020 | $2,849 | $167,600 | $0 | $167,600 |
| 2019 | $2,923 | $162,400 | $0 | $162,400 |
| 2018 | $3,118 | $164,900 | $0 | $164,900 |
| 2017 | $3,075 | $160,000 | $0 | $160,000 |
| 2016 | $3,627 | $176,000 | $0 | $176,000 |
| 2015 | $3,364 | $167,600 | $0 | $167,600 |
| 2014 | $3,275 | $167,600 | $0 | $167,600 |
Agents Affiliated with this Home
-
Pamela Mills

Seller's Agent in 2020
Pamela Mills
Red Door Realty
(508) 579-4364
1 in this area
87 Total Sales
-
Anthony Khattar

Buyer's Agent in 2020
Anthony Khattar
Khattar Realty, Inc.
(508) 873-1633
2 in this area
135 Total Sales
-
Jeff Burk

Seller's Agent in 2016
Jeff Burk
Re/Max Vision
(508) 826-3301
11 in this area
154 Total Sales
Map
Source: MLS Property Information Network (MLS PIN)
MLS Number: 71980892
APN: WORC-000002-000033-000020-000012
- 18 Bowdoin St
- 21 John St
- 31 Chestnut St Unit 4
- 31 Chestnut St Unit 2
- 38 1/2 Bowdoin St
- 49 John St
- 44 Elm St Unit 107
- 1 Dayton Place
- 104 Pleasant St
- 34 Wachusett St
- 1 Cottage St
- 21 Fruit St
- 2 Oxford Place
- 52 Cedar St
- 3 Oxford Place
- 230 Pleasant St
- 6 Chatham Place Unit 6
- 10 Trowbridge Rd
- 80 Chatham St
- 84 Chatham St
