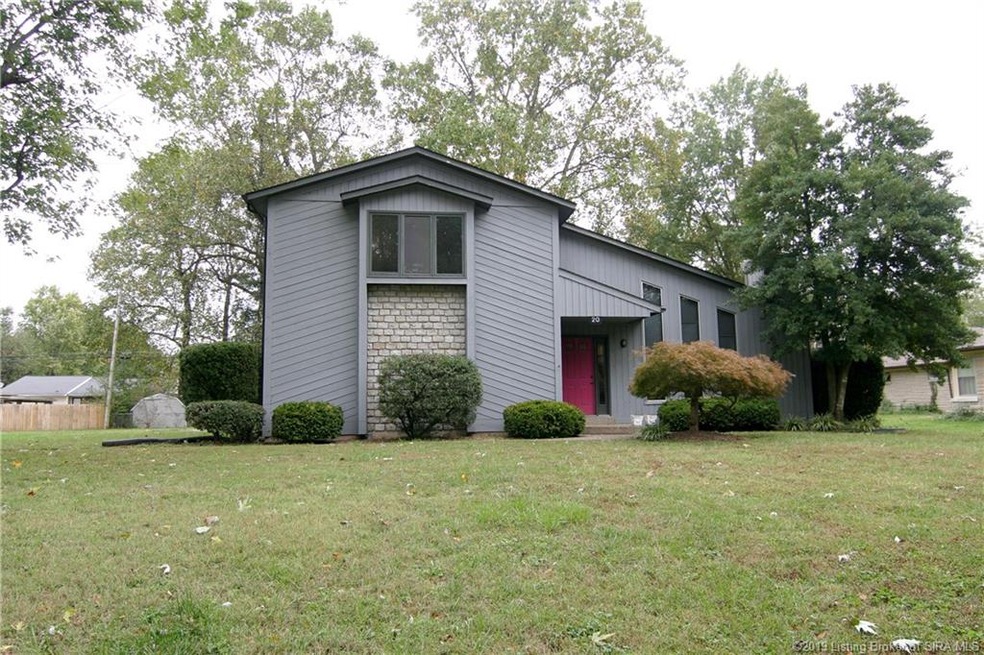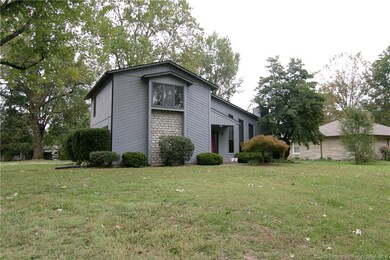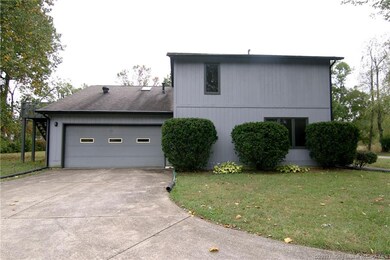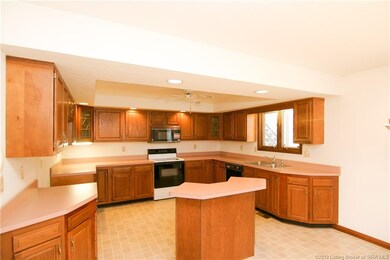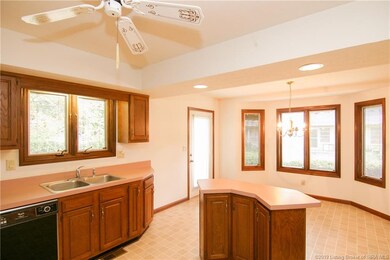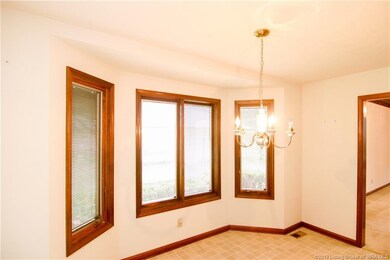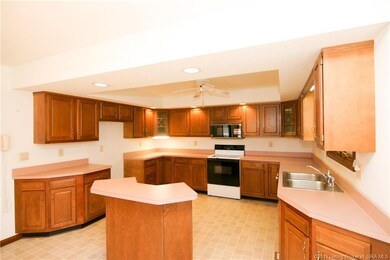
20 Willow Ln Jeffersonville, IN 47130
Oak Park NeighborhoodHighlights
- 0.53 Acre Lot
- Cathedral Ceiling
- Park or Greenbelt View
- Deck
- Main Floor Primary Bedroom
- 2-minute walk to Throckmorton Park
About This Home
As of March 2025Unique contemporary home in a quiet, off-the-beaten-path, Oak Park setting - on the market for the first time! Custom designed by the owners and built with quality materials, there is not another house in Oak Park like it! From the beautiful 2-story vaulted pine ceiling to the elegant master bath soaker tub to the 2nd floor bonus room with its own deck, this house has some very cool surprises! A large living/dining area with floor-to-ceiling windows & stone fireplace, “Brady Bunch” style open staircase to the loft, large eat-in kitchen with abundant cabinets, spacious master suite, 2 closets, & large laundry room complete the main floor. A small pantry or storage area is accessible via the garage, just outside the laundry room. 2nd floor features 2 more bedrooms, hall bath, loft area, & office/bonus room w/skylights, access to floored attic space (easily converted to closet), & door to upper level deck. This room could be a 4th BR with closet conversion. Several closets are large with plenty of shelving. The basement is unfinished, but carpeted & provides room for storage or informal living/rec/workout space! The lot is .58 acre and looks out to Oak Park’s tennis courts and a small park. This home is NOT in the flood plain! This is a GREAT house with immense potential but needs updating and has been priced accordingly. Home is being sold as-is; inspectors are welcome. If you like contemporary, come & see this one!
Last Agent to Sell the Property
Weichert Realtors-ABG Properties License #RB16000366 Listed on: 10/17/2019

Home Details
Home Type
- Single Family
Est. Annual Taxes
- $3,150
Year Built
- Built in 1986
Lot Details
- 0.53 Acre Lot
- Lot Dimensions are 156x147
Parking
- 2 Car Attached Garage
- Driveway
Property Views
- Park or Greenbelt
- Tennis Court
Home Design
- Poured Concrete
- Frame Construction
- Wood Trim
Interior Spaces
- 2,474 Sq Ft Home
- 1.5-Story Property
- Cathedral Ceiling
- Ceiling Fan
- Gas Fireplace
- Blinds
- Bonus Room
- First Floor Utility Room
Kitchen
- Eat-In Kitchen
- Oven or Range
- Microwave
- Dishwasher
- Kitchen Island
Bedrooms and Bathrooms
- 3 Bedrooms
- Primary Bedroom on Main
- 2 Full Bathrooms
- Garden Bath
Unfinished Basement
- Sump Pump
- Crawl Space
Outdoor Features
- Balcony
- Deck
- Shed
Utilities
- Forced Air Heating and Cooling System
- Gas Available
- Natural Gas Water Heater
Listing and Financial Details
- Home warranty included in the sale of the property
- Assessor Parcel Number 102000500471000009
Ownership History
Purchase Details
Home Financials for this Owner
Home Financials are based on the most recent Mortgage that was taken out on this home.Purchase Details
Purchase Details
Home Financials for this Owner
Home Financials are based on the most recent Mortgage that was taken out on this home.Similar Homes in Jeffersonville, IN
Home Values in the Area
Average Home Value in this Area
Purchase History
| Date | Type | Sale Price | Title Company |
|---|---|---|---|
| Deed | $371,000 | Momentum Title Agency Llc | |
| Deed | $242,150 | Agency Title,Inc | |
| Warranty Deed | -- | None Available |
Property History
| Date | Event | Price | Change | Sq Ft Price |
|---|---|---|---|---|
| 03/11/2025 03/11/25 | Sold | $371,000 | +1.6% | $111 / Sq Ft |
| 02/11/2025 02/11/25 | Pending | -- | -- | -- |
| 02/06/2025 02/06/25 | For Sale | $365,000 | +69.8% | $109 / Sq Ft |
| 11/20/2019 11/20/19 | Sold | $215,000 | +2.4% | $87 / Sq Ft |
| 10/19/2019 10/19/19 | Pending | -- | -- | -- |
| 10/17/2019 10/17/19 | For Sale | $209,900 | -- | $85 / Sq Ft |
Tax History Compared to Growth
Tax History
| Year | Tax Paid | Tax Assessment Tax Assessment Total Assessment is a certain percentage of the fair market value that is determined by local assessors to be the total taxable value of land and additions on the property. | Land | Improvement |
|---|---|---|---|---|
| 2024 | $3,888 | $296,300 | $74,300 | $222,000 |
| 2023 | $3,888 | $321,800 | $73,300 | $248,500 |
| 2022 | $3,171 | $317,300 | $73,300 | $244,000 |
| 2021 | $2,678 | $268,000 | $73,300 | $194,700 |
| 2020 | $3,618 | $249,800 | $61,800 | $188,000 |
| 2019 | $3,356 | $228,800 | $50,200 | $178,600 |
| 2018 | $3,150 | $213,400 | $50,200 | $163,200 |
| 2017 | $3,116 | $208,200 | $50,200 | $158,000 |
| 2016 | $3,107 | $202,500 | $50,200 | $152,300 |
| 2014 | $3,076 | $198,300 | $50,200 | $148,100 |
| 2013 | -- | $193,500 | $50,200 | $143,300 |
Agents Affiliated with this Home
-
Thomas Jordan

Seller's Agent in 2025
Thomas Jordan
Semonin Realty
(502) 930-7821
4 in this area
334 Total Sales
-
Shelby Fryrear

Buyer's Agent in 2025
Shelby Fryrear
Schuler Bauer Real Estate Services ERA Powered (N
(877) 945-2356
3 in this area
96 Total Sales
-
Lee Ann Harp

Seller's Agent in 2019
Lee Ann Harp
Weichert Realtors-ABG Properties
(502) 238-1946
2 in this area
33 Total Sales
-
Lisa Lander-Delap

Buyer's Agent in 2019
Lisa Lander-Delap
Keller Williams Realty Consultants
(812) 989-7921
5 in this area
233 Total Sales
Map
Source: Southern Indiana REALTORS® Association
MLS Number: 2019011526
APN: 10-20-00-500-471.000-009
- 12 Wildwood Rd
- 21 Wildwood Rd
- 325 Hawthorne Dr
- 3118 Riverview Dr
- 2819 Utica Pike
- 204 Cherokee Dr
- 3017 Bales Way
- 3022 Bales Way
- 3020 Bales Way
- 3004 Bales Way
- 3000 Bales Way
- 3019 Bales Way
- 530 Presley Ln
- 911 W Riverside Dr
- 2805 Rivers Edge Rd
- 2104 Allison Ln
- 19 River Hill Rd
- 0 River Bluff Rd Unit 1616517
- 2700 Poplar Hill Ct
- 3064 Wooded Way
