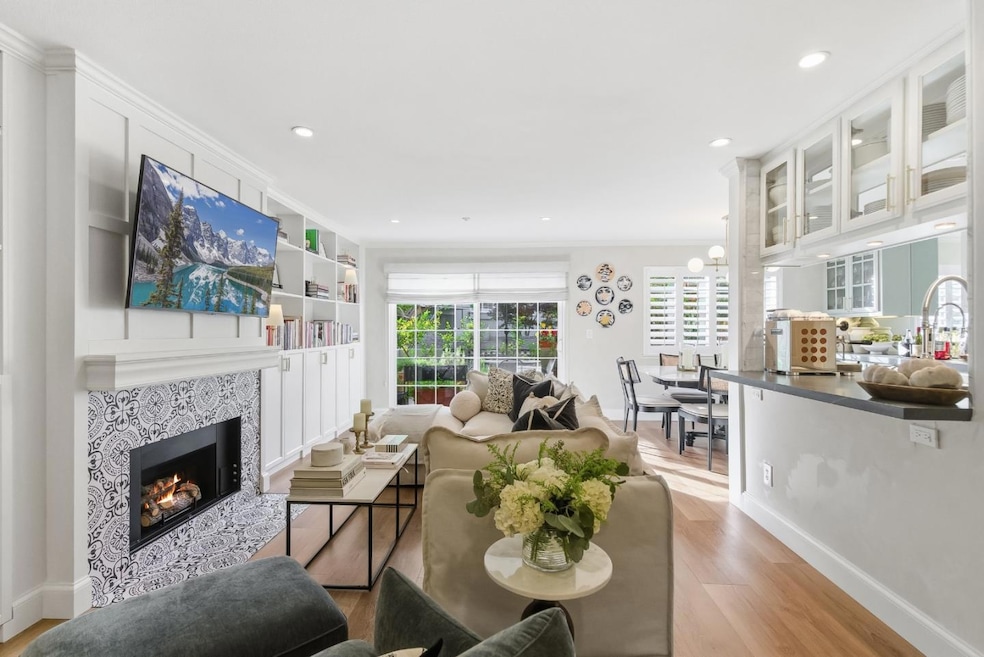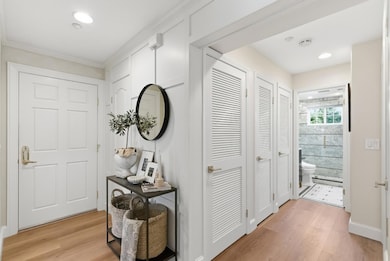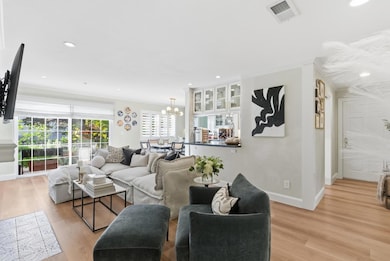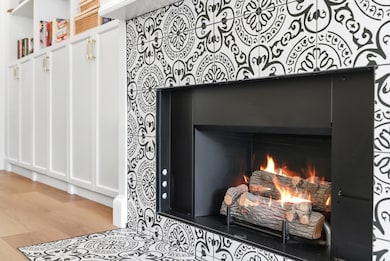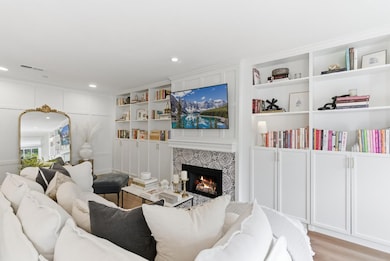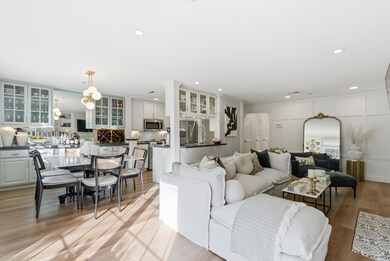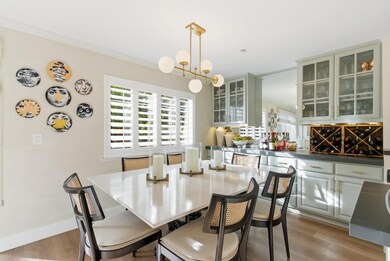20 Willow Rd Unit 7 Menlo Park, CA 94025
Linfield Oaks NeighborhoodEstimated payment $6,278/month
Highlights
- Fitness Center
- Heated In Ground Pool
- Quartz Countertops
- Encinal Elementary School Rated A
- Gated Community
- Recreation Facilities
About This Home
Stylish and tranquil, this beautifully updated one-bedroom, one-bath residence is tucked within a meticulously maintained community in the heart of Menlo Park. The open floor plan allows you to relax in the living room around the fireplace, prepare elegant meals in the gorgeous kitchen and dine in style in the formal dining room or at the breakfast bar. Designer touches throughout lend contemporary comfort with timeless appeal. Recently remodeled bath with marble tile, Toto washlet bidet, Cross faucet and shower fixtures. The elevated deck with approx. 200 sq ft overlooks lush landscaped gardens and the sparkling community pool/spa. The generously sized bedroom accommodates a built in desk area and bonus armoire. Enjoy access to resort-style amenities including fitness center, library, and extra storage. Ideally located within the award-winning Menlo Park school district, just one block from Burgess Park with playgrounds, sports fields, library, and community center. Close proximity to downtown Menlo Park and Palo Alto's vibrant shops, restaurants, and Caltrain. AC/Heat Pump | 2 Dedicated Parking Spaces | Secure Storage Unit | Alexa Enabled Lighting System | Bonus Built In Storage Throughout |Recessed Medicine Cabinet with Outlet. Welcome Home!
Open House Schedule
-
Sunday, February 01, 20262:00 to 4:00 pm2/1/2026 2:00:00 PM +00:002/1/2026 4:00:00 PM +00:00Add to Calendar
Property Details
Home Type
- Condominium
Year Built
- Built in 1965
HOA Fees
- $748 Monthly HOA Fees
Parking
- Subterranean Parking
- Electric Gate
Home Design
- Shingle Roof
- Composition Roof
- Concrete Perimeter Foundation
Interior Spaces
- 821 Sq Ft Home
- 1-Story Property
- Gas Log Fireplace
- Living Room with Fireplace
- Security Gate
Kitchen
- Breakfast Bar
- Electric Oven
- Microwave
- Dishwasher
- Quartz Countertops
Bedrooms and Bathrooms
- 1 Bedroom
- Remodeled Bathroom
- 1 Full Bathroom
- Walk-in Shower
Laundry
- Laundry in unit
- Washer and Dryer
Pool
- Heated In Ground Pool
- In Ground Spa
- Fence Around Pool
- Spa Fenced
Utilities
- Central Air
- Vented Exhaust Fan
- Heat Pump System
Listing and Financial Details
- Assessor Parcel Number 114-010-070
Community Details
Overview
- Association fees include common area electricity, common area gas, exterior painting, fencing, insurance - common area, insurance - liability, landscaping / gardening, maintenance - common area, maintenance - exterior, management fee, pool spa or tennis, reserves, roof
- 47 Units
- The Manor Association
- Built by Park Lane
Recreation
- Recreation Facilities
- Fitness Center
- Community Pool
Pet Policy
- Limit on the number of pets
Security
- Gated Community
Map
Home Values in the Area
Average Home Value in this Area
Tax History
| Year | Tax Paid | Tax Assessment Tax Assessment Total Assessment is a certain percentage of the fair market value that is determined by local assessors to be the total taxable value of land and additions on the property. | Land | Improvement |
|---|---|---|---|---|
| 2025 | $10,962 | $756,964 | $227,085 | $529,879 |
| 2023 | $10,962 | $727,572 | $218,268 | $509,304 |
| 2022 | $10,408 | $713,307 | $213,989 | $499,318 |
| 2021 | $10,045 | $699,322 | $209,794 | $489,528 |
| 2020 | $9,944 | $692,152 | $207,643 | $484,509 |
| 2019 | $9,788 | $678,581 | $203,572 | $475,009 |
| 2018 | $9,518 | $665,277 | $199,581 | $465,696 |
| 2017 | $9,334 | $652,233 | $195,668 | $456,565 |
| 2016 | $8,961 | $639,445 | $191,832 | $447,613 |
| 2015 | $8,831 | $629,841 | $188,951 | $440,890 |
| 2014 | $8,631 | $617,504 | $185,250 | $432,254 |
Property History
| Date | Event | Price | List to Sale | Price per Sq Ft |
|---|---|---|---|---|
| 01/24/2026 01/24/26 | For Sale | $888,888 | 0.0% | $1,083 / Sq Ft |
| 01/23/2026 01/23/26 | Off Market | $888,888 | -- | -- |
| 11/14/2025 11/14/25 | For Sale | $888,888 | -- | $1,083 / Sq Ft |
Purchase History
| Date | Type | Sale Price | Title Company |
|---|---|---|---|
| Interfamily Deed Transfer | -- | North American Title Co Inc | |
| Grant Deed | $565,000 | First American Title Company | |
| Individual Deed | $337,000 | North American Title Insuran |
Mortgage History
| Date | Status | Loan Amount | Loan Type |
|---|---|---|---|
| Open | $50,000 | Credit Line Revolving | |
| Open | $452,000 | Purchase Money Mortgage | |
| Previous Owner | $269,600 | Purchase Money Mortgage | |
| Closed | $33,700 | No Value Available |
Source: MLSListings
MLS Number: ML82027017
APN: 114-010-070
- 20 Willow Rd Unit 26
- 115 El Camino Real Unit 202
- 115 El Camino Real Unit 203
- 162 Waverley St
- 160 Waverley St
- 360 Everett Ave Unit 5B
- 308 Yale Rd
- 660 Palo Alto Ave
- 128 Middlefield Rd
- 716 Ramona St
- 719 Elizabeth Ln
- 478 Fulton St
- 357 Mckendry Dr
- 740 Windsor Dr
- 812 Woodland Ave
- 1326 Hoover St Unit 2
- 1326 Hoover St Unit 6
- 110 Glenwood Ave
- 70 Encina Ave
- 521 Entrada Way
- 155 E Creek Dr Unit ID1308204P
- 730 Cambridge Ave
- 275 Hawthorne Ave
- 327 Hawthorne Ave Unit FL0-ID2114
- 317 Hawthorne Ave Unit FL2-ID2009
- 325-327 Hawthorne Ave
- 365 Everett Ave
- 328 Bryant St
- 743 Roble Ave Unit FL2-ID1497
- 743 Roble Ave Unit FL2-ID1498
- 650 Live Oak Ave
- 535 Everett Ave
- 838 Roble Ave Unit FL2-ID1866
- 838 Roble Ave Unit FL5-ID1896
- 535 Everett Ave Unit FL3-ID1496
- 535 Everett Ave Unit FL4-ID1230
- 1019-1025 Laurel St
- 1041-1063 Laurel St
- 1056 Noel Dr Unit FL0-ID1863
- 1060 Noel Dr Unit FL0-ID1864
