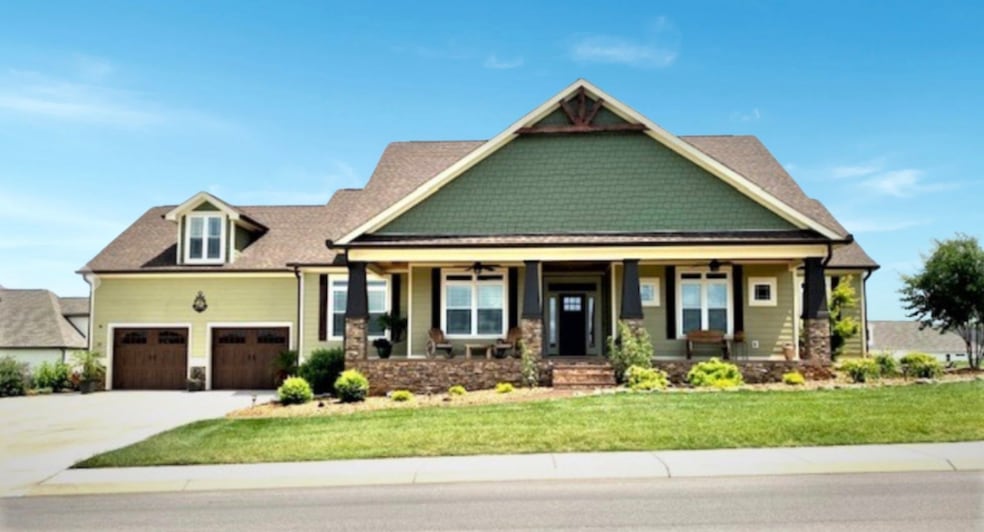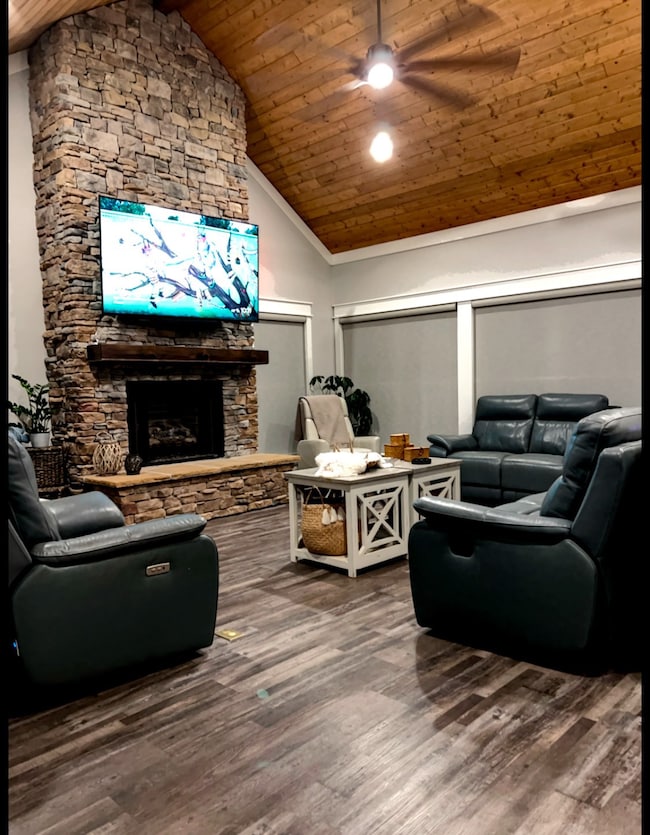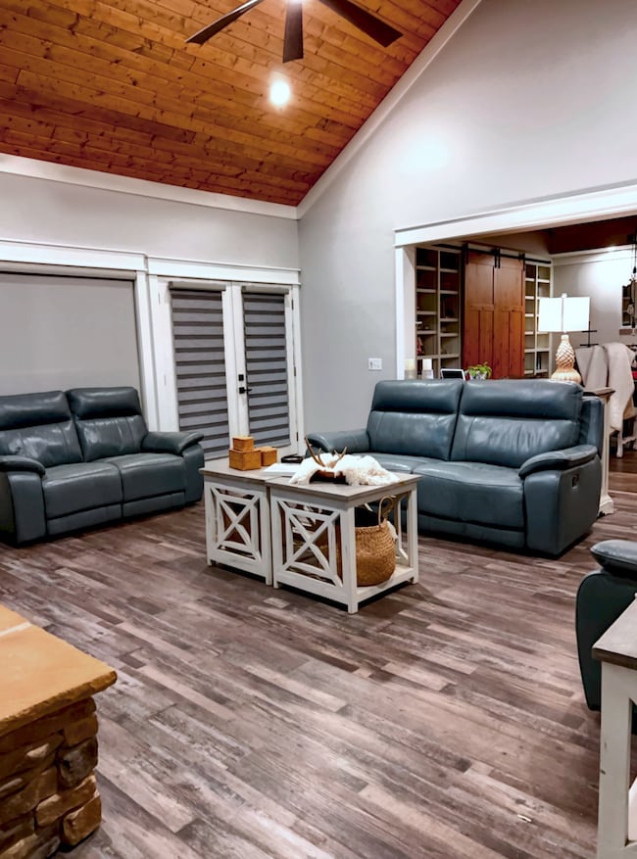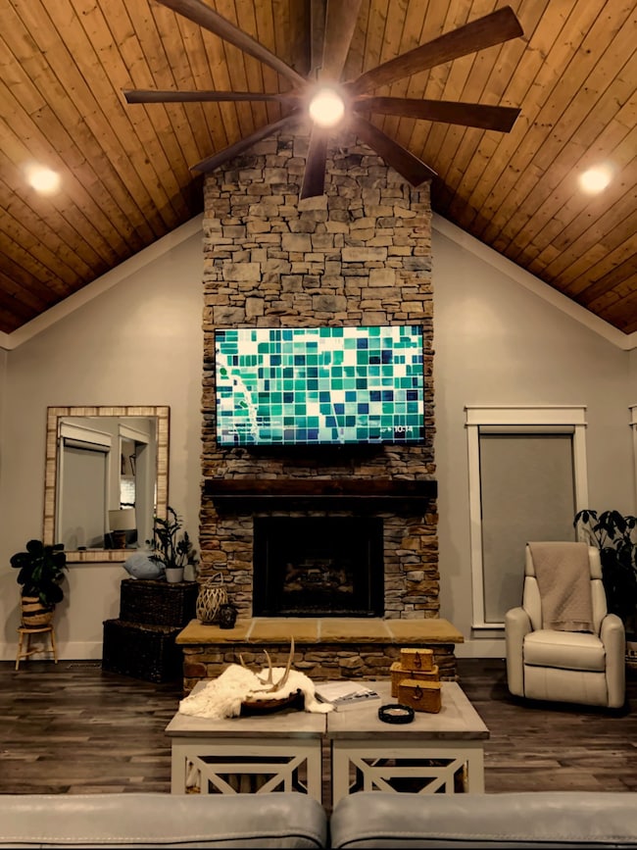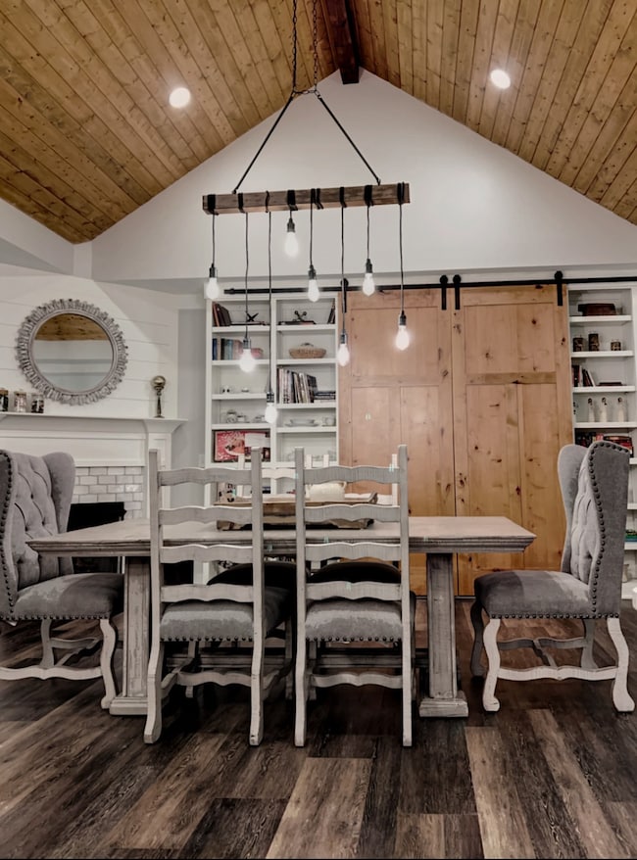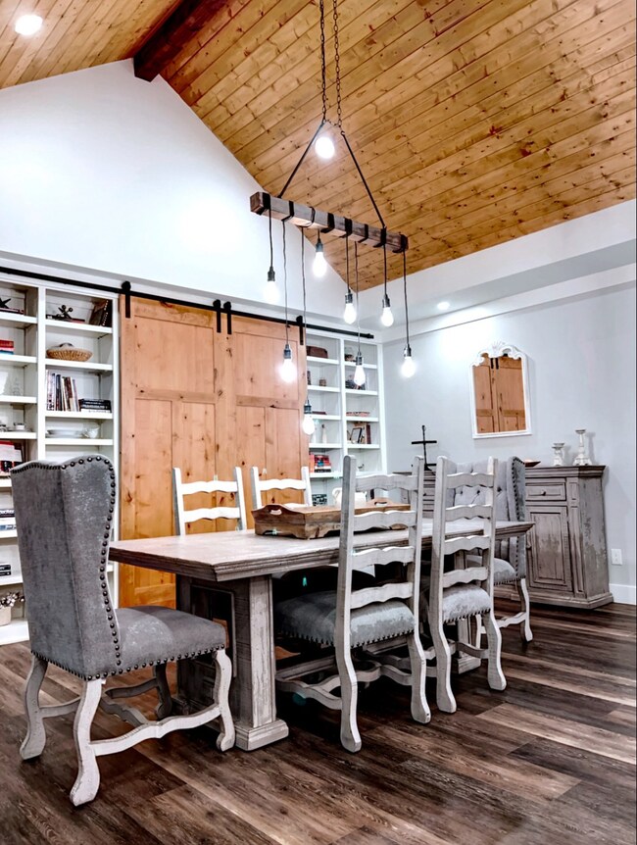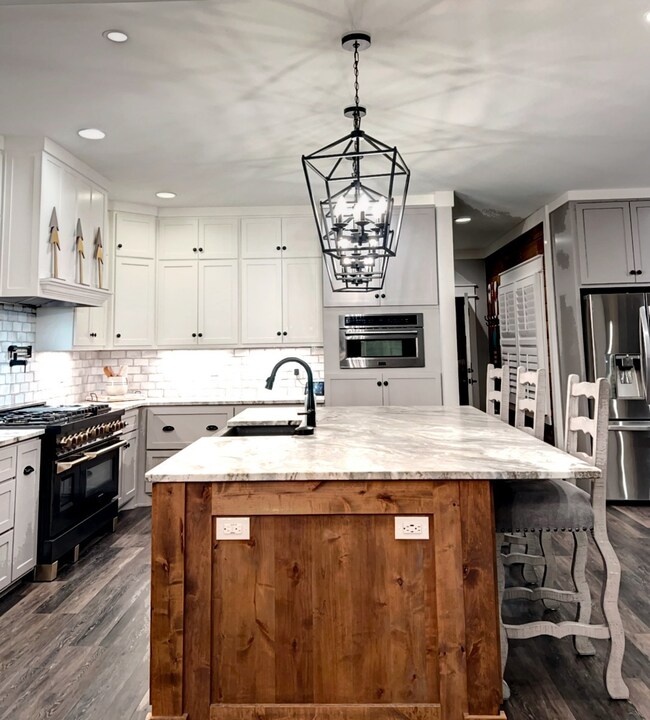20 Windjammer Ct Winchester, TN 37398
Estimated payment $4,533/month
Highlights
- Gated Community
- Clubhouse
- Traditional Architecture
- Open Floorplan
- Great Room with Fireplace
- Separate Formal Living Room
About This Home
JUST REDUCED! Offering Cooperative Compensation.
Live the Twin Creeks Lifestyle!
This stunning, well-maintained home offers the perfect blend of luxury, convenience, and unbeatable lifestyle. Situated on an almost 1⁄2-acre lot with a fenced backyard, this property is ideal for both full-time living and weekend escapes.
Designed for easy living, most of the living space is on the main level. The large open floor plan is perfect for entertaining and family gatherings. The chef’s kitchen is a true highlight—featuring a large island, 7-burner gas stove, and double convection ovens. An encapsulated crawl space provides long-term peace of mind, and the oversized two-car garage has ample room for storage and a golf cart.
Enjoy low-maintenance living with HOA-covered lawn care, pool service, and upkeep of all common areas. Located directly across from one of three community pools, serene ponds, and the inviting clubhouse, recreation and relaxation are just steps away.
You’re minutes from Twin Creeks Marina, and waterfront restaurant, hiking trails, and scenic views. The City Park and Beach are nearby, and historic downtown Winchester is just a mile away.
Don’t miss this incredible opportunity to own a home in one of the area’s most desirable lake communities!
Listing Agent
Leading Edge Real Estate Group Brokerage Phone: 5045596253 License #373405 Listed on: 01/26/2025
Co-Listing Agent
Leading Edge Real Estate Group Brokerage Phone: 5045596253 License # 326326
Home Details
Home Type
- Single Family
Est. Annual Taxes
- $3,728
Year Built
- Built in 2019
Lot Details
- 0.43 Acre Lot
- Cul-De-Sac
- Year Round Access
- Back Yard Fenced
- Corner Lot
- Cleared Lot
HOA Fees
- $165 Monthly HOA Fees
Parking
- 2 Car Garage
- Side Facing Garage
- Garage Door Opener
- Driveway
Home Design
- Traditional Architecture
- Asphalt Roof
- Stone Siding
- Hardboard
Interior Spaces
- 3,032 Sq Ft Home
- Property has 2 Levels
- Open Floorplan
- Wet Bar
- Bookcases
- High Ceiling
- Ceiling Fan
- Gas Fireplace
- Entrance Foyer
- Great Room with Fireplace
- 3 Fireplaces
- Separate Formal Living Room
- Vinyl Flooring
- Crawl Space
- Washer and Electric Dryer Hookup
Kitchen
- Double Convection Oven
- Gas Oven
- Gas Range
- Microwave
- Ice Maker
- Stainless Steel Appliances
- ENERGY STAR Qualified Appliances
- Kitchen Island
- Disposal
Bedrooms and Bathrooms
- 3 Main Level Bedrooms
- Walk-In Closet
- 2 Full Bathrooms
- Double Vanity
Home Security
- Security Gate
- Indoor Smart Camera
- Smart Thermostat
- Fire and Smoke Detector
Eco-Friendly Details
- ENERGY STAR Qualified Equipment for Heating
- Energy-Efficient Thermostat
- Smart Irrigation
Outdoor Features
- Covered Patio or Porch
Schools
- Clark Memorial Elementary School
- South Middle School
- Franklin Co High School
Utilities
- Central Heating and Cooling System
- Heating System Uses Natural Gas
- Heat Pump System
- Underground Utilities
- High-Efficiency Water Heater
Listing and Financial Details
- Assessor Parcel Number 065J J 09000 000
Community Details
Overview
- $1,200 One-Time Secondary Association Fee
- Association fees include ground maintenance, recreation facilities
- Twin Creeks Village Ph V Subdivision
Recreation
- Community Pool
Additional Features
- Clubhouse
- Gated Community
Map
Home Values in the Area
Average Home Value in this Area
Tax History
| Year | Tax Paid | Tax Assessment Tax Assessment Total Assessment is a certain percentage of the fair market value that is determined by local assessors to be the total taxable value of land and additions on the property. | Land | Improvement |
|---|---|---|---|---|
| 2024 | $3,728 | $145,000 | $30,000 | $115,000 |
| 2023 | $3,728 | $145,000 | $30,000 | $115,000 |
| 2022 | $3,655 | $145,000 | $30,000 | $115,000 |
| 2021 | $2,225 | $145,000 | $30,000 | $115,000 |
| 2020 | $3,071 | $86,875 | $13,750 | $73,125 |
| 2019 | $2,979 | $84,300 | $13,750 | $70,550 |
| 2018 | $499 | $15,000 | $13,750 | $1,250 |
Property History
| Date | Event | Price | List to Sale | Price per Sq Ft | Prior Sale |
|---|---|---|---|---|---|
| 08/25/2025 08/25/25 | Price Changed | $769,900 | -1.3% | $254 / Sq Ft | |
| 07/03/2025 07/03/25 | Price Changed | $779,900 | -2.5% | $257 / Sq Ft | |
| 07/01/2025 07/01/25 | For Sale | $799,900 | 0.0% | $264 / Sq Ft | |
| 07/01/2025 07/01/25 | Off Market | $799,900 | -- | -- | |
| 01/26/2025 01/26/25 | For Sale | $799,900 | +37.9% | $264 / Sq Ft | |
| 08/12/2021 08/12/21 | Sold | $580,000 | -2.6% | $231 / Sq Ft | View Prior Sale |
| 07/01/2021 07/01/21 | Pending | -- | -- | -- | |
| 06/30/2021 06/30/21 | For Sale | $595,500 | -- | $237 / Sq Ft |
Purchase History
| Date | Type | Sale Price | Title Company |
|---|---|---|---|
| Warranty Deed | $580,000 | Access Title & Escrow Inc |
Mortgage History
| Date | Status | Loan Amount | Loan Type |
|---|---|---|---|
| Open | $100,000 | New Conventional |
Source: Realtracs
MLS Number: 2782513
APN: 026065J J 09000
- 17 Cannonball Ct
- 64 Windjammer Ct
- 71 Windjammer Ct
- 0 Lake Life Ct Unit RTC2937046
- 214 River Watch Way
- 65 Campfire Ct
- 0 Driftwood Ct Unit RTC2985981
- 974 Lynchburg Rd
- 160 Anderton Dr
- 279 Hammock Ct
- 103 Anderton Dr
- 443 Canoe Ct
- 0 Hammock Dr Unit RTC2973373
- 0 Hammock Dr Unit RTC2973810
- 0 Canoe Ct Unit RTC2695309
- 58 Island Way
- 13 Lake Life Ct
- 0 Campfire Ct Unit RTC3007498
- 0 Campfire Ct Unit RTC3011963
- 504 River Watch Way
- 504 River Watch Way
- 17 Anderton Dr
- 622 River Watch Way
- 508 6th Ave NW
- 204 Barefoot Way
- 44 S Jefferson St Unit Suite 204
- 9 S College St
- 9 S College St Unit Historic Hideaway #9
- 74 Summerset Dr
- 410 Charles Ave
- 414 Charles Ave
- 2965 Old Tullahoma Rd
- 75 Sunshine Cir
- 317 N Diagonal St
- 470 Lakeview St
- 4635 Holders Cove Rd
- 46 Tri Cities Farm Rd
- 16 Frost St
- 114 Garden St
- 101 W Wilson St
