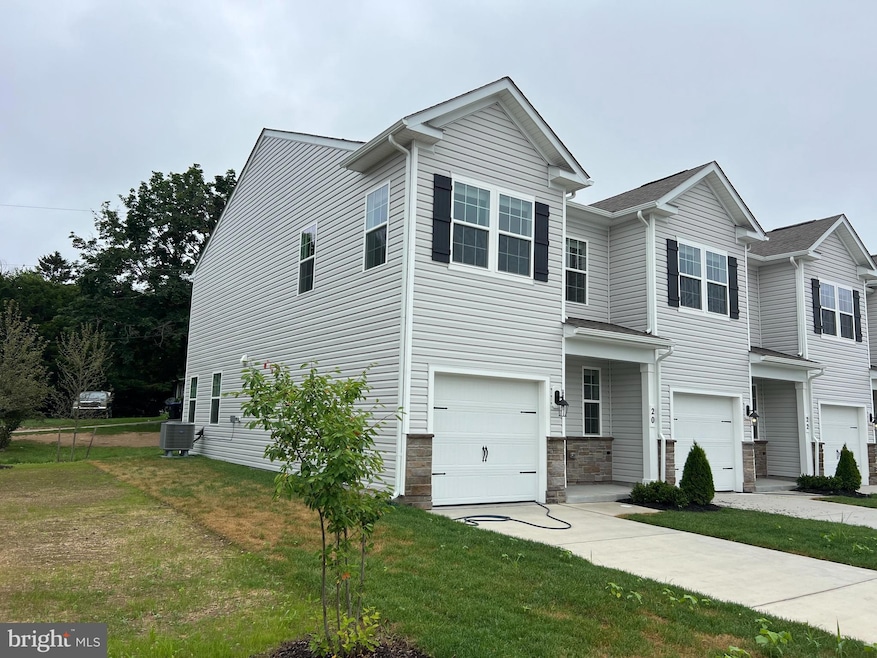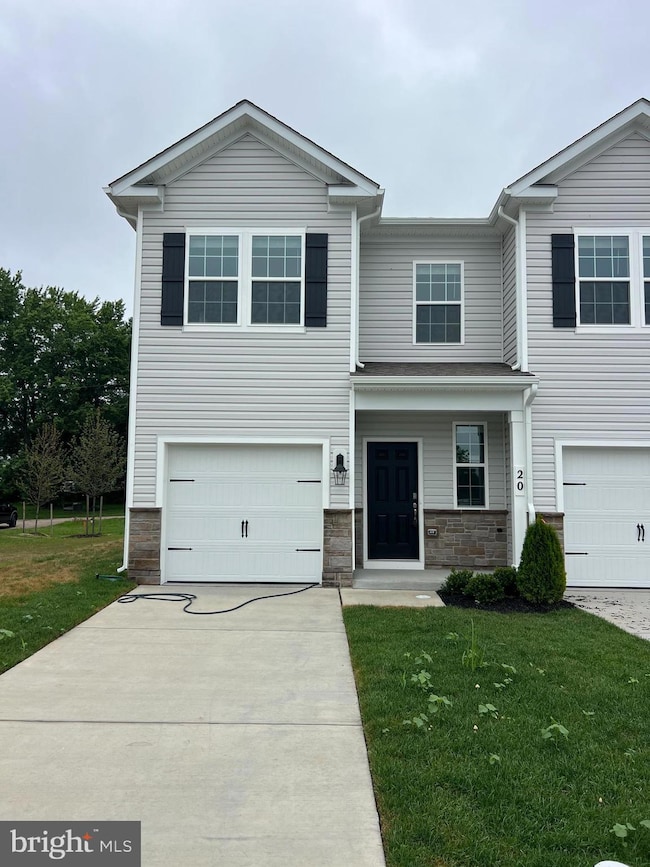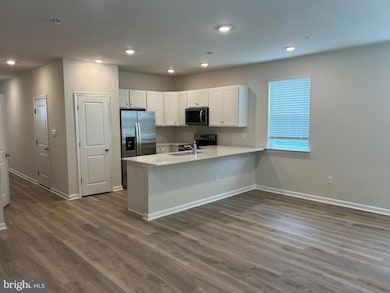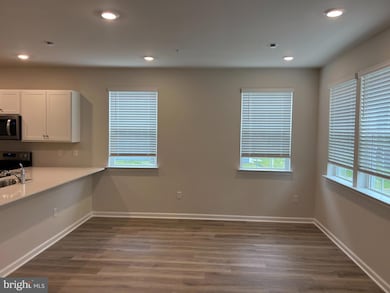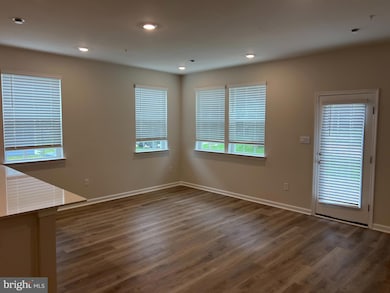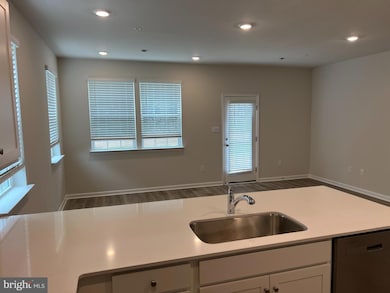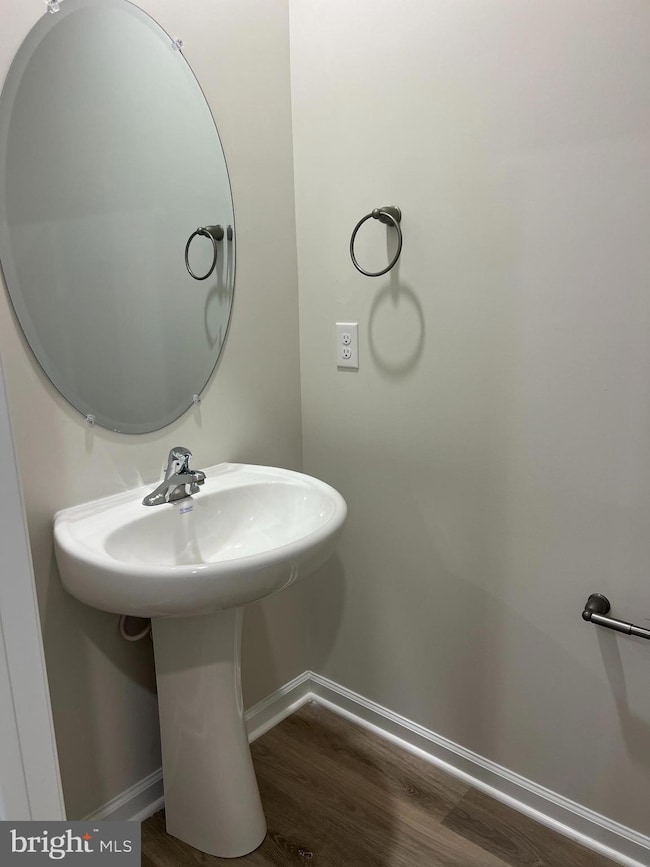20 Windsor Ct Gettysburg, PA 17325
Highlights
- New Construction
- Upgraded Countertops
- Bathtub with Shower
- Open Floorplan
- 1 Car Attached Garage
- Living Room
About This Home
Brand new, never been lived in DR Horton townhome just minutes from historic downtown Gettysburg. This beautifully upgraded three bedroom, 2.5 bath home offers modern comfort and convenience throughout. Enjoy an open-concept layout with stylish finishes, luxury vinyl plank flooring, and a bright, spacious kitchen featuring stainless steel appliances – all included. Step outside to your fenced backyard, perfect for relaxing or entertaining. Equipped with the Home Away automated system, this home offers keyless entry, smart thermostat, app-controlled lighting, and enhanced security – giving you comfort and control at your fingertips. Monitor and control your home from your couch or from 500 miles away. Connect to your home with your smartphone, tablet, or computer. Washer, dryer, refrigerator, and window coverings are all provided. Available for 6 month or 1 year lease terms. Experience low maintenance living in a brand new home, where modern technology meets timeless Gettysburg charm!
Listing Agent
(717) 321-3333 hollypurdy@gmail.com RE/MAX of Gettysburg License #AB067679 Listed on: 06/30/2025

Townhouse Details
Home Type
- Townhome
Year Built
- Built in 2025 | New Construction
Lot Details
- 871 Sq Ft Lot
- Property is in excellent condition
HOA Fees
- $55 Monthly HOA Fees
Parking
- 1 Car Attached Garage
- Front Facing Garage
Home Design
- Side-by-Side
- Slab Foundation
- Architectural Shingle Roof
- Vinyl Siding
Interior Spaces
- 1,530 Sq Ft Home
- Property has 2 Levels
- Open Floorplan
- Living Room
Kitchen
- Electric Oven or Range
- Microwave
- Dishwasher
- Kitchen Island
- Upgraded Countertops
- Disposal
Flooring
- Carpet
- Luxury Vinyl Plank Tile
Bedrooms and Bathrooms
- 3 Bedrooms
- Bathtub with Shower
- Walk-in Shower
Laundry
- Laundry on upper level
- Dryer
- Washer
Utilities
- Central Air
- Heat Pump System
- 200+ Amp Service
- Electric Water Heater
- Cable TV Available
Listing and Financial Details
- Residential Lease
- Security Deposit $2,200
- Tenant pays for cable TV, cooking fuel, electricity, heat, hoa/condo/coop fee, hot water, internet, lawn/tree/shrub care, pest control, sewer, snow removal, trash removal, all utilities, water
- No Smoking Allowed
- 12-Month Lease Term
- Available 7/1/25
- Assessor Parcel Number 09F11-0369---000
Community Details
Overview
- Built by DR Horton
- Cambridge Crossing Subdivision
Pet Policy
- Breed Restrictions
Map
Source: Bright MLS
MLS Number: PAAD2018504
- 38 Windsor Ct
- 40 Windsor Ct
- 42 Windsor Ct
- 50 Windsor Ct
- 52 Windsor Ct
- 54 Windsor Ct
- 56 Windsor Ct
- 45 Windsor Ct
- DELMAR Plan at The Townes at Cambridge
- 1314 Biglerville Rd
- 46 Pin Oak Ln Unit 18
- 25 Apple Ave Unit 3
- 122 South Ave
- 95 Table Rock Rd
- 874 Boyds School Rd Unit 6
- 8 Osprey Ct
- 161 Early Ave Unit 6
- 230 Ewell Ave
- 0 Old Harrisburg Rd Unit 71
- 80 Herrs Ridge Rd
- 84 Winslow Ct
- 309 N Stratton St
- 731 Chambersburg Rd
- 31 E Water St
- 159 N Washington St Unit 159.5
- 115 Chambersburg St
- 52 Chambersburg St Unit 52 Chambersburg St
- 108 York St Unit 3
- 3 Baltimore St
- 3 Baltimore St
- 1115 York Rd
- 110 Baltimore St Unit 2ND FLOOR
- 318 E Middle St
- 257 Baltimore St Unit Lower Level
- 259 Baltimore St
- 408 Long Ln
- 560 Old Mill Rd
- 11 Millrace Ct Unit 13
- 2410 Granite Station Rd
- 31 Deatrick Dr
