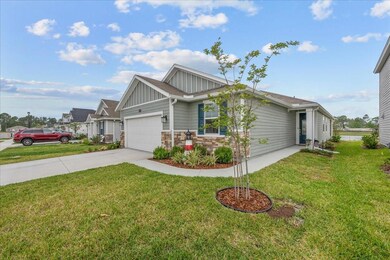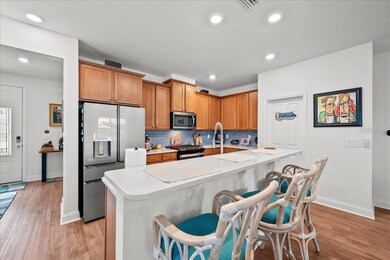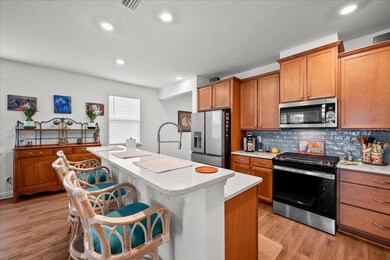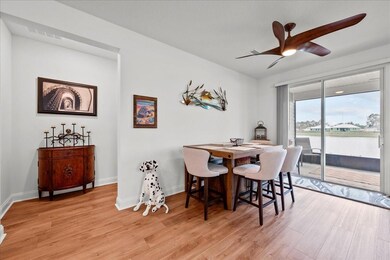
20 Windsor Terrace Palm Coast, FL 32164
Estimated payment $2,589/month
Highlights
- Gated Community
- Main Floor Primary Bedroom
- Solid Surface Countertops
- Open Floorplan
- High Ceiling
- Community Pool
About This Home
Stunning 2023-built home featuring 4 bedrooms, 2 baths, and a spacious open floor plan. Enjoy upgraded interior finishes, including decorative remote-controlled, dimmable ceiling fans in every room and luxurious bath tile. The chef's kitchen boasts 42'' soft-close cabinets, quartz countertops, and a stylish backsplash. Relax in the master suite with a large walk-in closet, double vanity, and separate shower/tub. The home offers a screened porch with pond views, 9-ft ceilings throughout, and an 8-ft entry and rear slider. The garage is 22ft deep with extra storage, a soft water loop, and pre-plumbing for a sink. Additional features include a 50-amp portable generator hookup with surge suppression and garage stairs for attic access. This home is truly move-in ready with all the upgrades you'll love!
Listing Agent
GAILEY ENTERPRISES REAL ESTATE Brokerage Phone: 770-733-2596 License #3397595 Listed on: 04/06/2025
Home Details
Home Type
- Single Family
Est. Annual Taxes
- $3,330
Year Built
- Built in 2023
Lot Details
- 6,249 Sq Ft Lot
- South Facing Home
- Irrigation Equipment
HOA Fees
- $95 Monthly HOA Fees
Parking
- 2 Car Attached Garage
Home Design
- Slab Foundation
- Shingle Roof
- Stone Siding
- HardiePlank Type
Interior Spaces
- 2,016 Sq Ft Home
- Open Floorplan
- High Ceiling
- Ceiling Fan
- Sliding Doors
- Family Room Off Kitchen
- Combination Dining and Living Room
- Laundry in unit
Kitchen
- Eat-In Kitchen
- Convection Oven
- Cooktop
- Microwave
- Dishwasher
- Solid Surface Countertops
- Solid Wood Cabinet
Flooring
- Carpet
- Tile
- Vinyl
Bedrooms and Bathrooms
- 4 Bedrooms
- Primary Bedroom on Main
- Walk-In Closet
- 2 Full Bathrooms
Utilities
- Central Heating and Cooling System
- Natural Gas Connected
- Gas Water Heater
- Cable TV Available
Listing and Financial Details
- Visit Down Payment Resource Website
- Legal Lot and Block 104 / 40
- Assessor Parcel Number 23-11-30-6060-00000-1040
Community Details
Overview
- Sovereigh And Jacobs Association
- Whiteview Village Ph 1 Subdivision
Recreation
- Community Pool
Security
- Gated Community
Map
Home Values in the Area
Average Home Value in this Area
Tax History
| Year | Tax Paid | Tax Assessment Tax Assessment Total Assessment is a certain percentage of the fair market value that is determined by local assessors to be the total taxable value of land and additions on the property. | Land | Improvement |
|---|---|---|---|---|
| 2024 | $519 | $229,449 | -- | -- |
| 2023 | $519 | $28,000 | $28,000 | $0 |
| 2022 | -- | $12,000 | $12,000 | -- |
Property History
| Date | Event | Price | Change | Sq Ft Price |
|---|---|---|---|---|
| 04/06/2025 04/06/25 | For Sale | $400,000 | -- | $198 / Sq Ft |
Purchase History
| Date | Type | Sale Price | Title Company |
|---|---|---|---|
| Special Warranty Deed | $411,240 | First American Title |
Mortgage History
| Date | Status | Loan Amount | Loan Type |
|---|---|---|---|
| Closed | $140,000 | New Conventional |
Similar Homes in Palm Coast, FL
Source: Stellar MLS
MLS Number: O6297150
APN: 23-11-30-6060-00000-1040
- 7 Windsor Terrace
- 65 Waverly Ln
- 14 Westmoreland Dr
- 97 Waverly Ln
- 20 Willow St
- 48 Westmoreland Dr
- 96 Waverly Ln
- 98 Waverly Ln
- 123 Waverly Ln
- 8 Wood Crest Ln
- 40 Woodborn Ln
- 43 Westmount Ln
- 6 Whelan Place
- 190 Westgrill Dr
- 23 Woodborn Ln
- 21 Wood Crest Ln
- 140 Westrobin Ln
- 26 Woodbury Dr
- 26 Westgrill Dr
- 179 Westgrill Dr
- 80 Woodbury Dr
- 40 Woodbor Ln
- 54 Westmount Ln
- 4 Wheeler Place Unit B
- 90 Wheatfield Dr
- 4 Rockingham Ln
- 3 Wheeler Place Unit A
- 35 Wood Arbor Ln
- 1 Wheel Place Unit A
- 39 Wood Acre Ln
- 9 Rolling Sands Dr
- 8 Rosalie Place Unit A
- 16 Wood Amber Ln Unit A
- 13 Wood Amber Ln Unit A
- 20 Rockne Ln
- 6 Wood Amber Ln Unit A
- 33 Rolling Sands Dr
- 94 Rolling Sands Dr
- 3 Rockwell Ln
- 129 Westchester Ln






