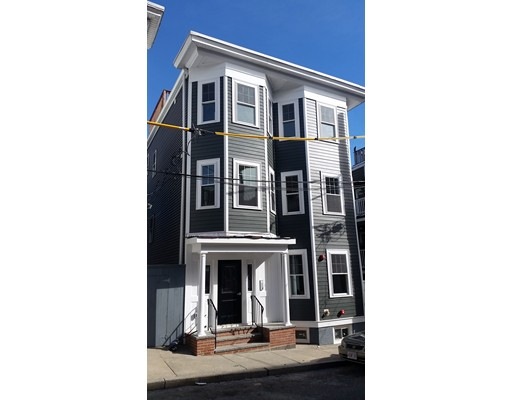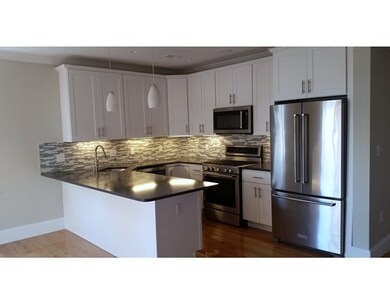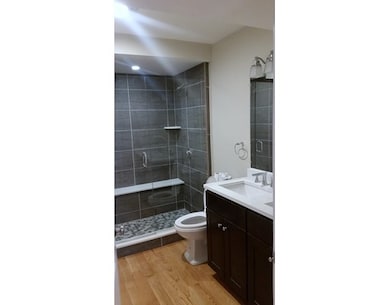
20 Winfield St Unit 2 Boston, MA 02127
South Boston NeighborhoodAbout This Home
As of October 2020Stunning, East Side 2 bed, 2 bath condo located just steps to the beach. This newly renovated 1,024 sq. ft. condominium offers a superior location, just steps to South Boston beaches, public transportation, highways and airport access. Unit features include: an open floor plan, high ceilings, chef's kitchen with stainless steel appliances, quartz countertops with an overhang for use as a breakfast bar, wine cooler, large living room with gas fireplace, which makes for a great entertaining-eating space. The Unit offers two large bedrooms and the Master Bedroom features a glass enclosed, tiled, shower and large walk in closet. The second bedroom also offers a large attached bathroom. Other Unit features include hardwood floors throughout, crown moulding & recessed lighting, laundry room, Sonos, private storage in the basement, and an exclusive private rear deck. First Open House and appointments on February 21, 2016 from 12-2 pm.
Property Details
Home Type
Condominium
Est. Annual Taxes
$8,999
Year Built
1900
Lot Details
0
Listing Details
- Unit Level: 3
- Unit Placement: Upper, Middle, Front
- Property Type: Condominium/Co-Op
- Sub-Agency Relationship Offered: Yes
- Lead Paint: Unknown
- Special Features: None
- Property Sub Type: Condos
- Year Built: 1900
Interior Features
- Appliances: Range, Dishwasher, Microwave, Refrigerator, Refrigerator - Wine Storage
- Fireplaces: 1
- Has Basement: No
- Fireplaces: 1
- Primary Bathroom: Yes
- Number of Rooms: 5
- Amenities: Public Transportation, Shopping, Park, Laundromat, Highway Access, House of Worship, Marina, Public School, T-Station
- Electric: 200 Amps
- Energy: Insulated Windows
- Flooring: Hardwood
- Insulation: Cellulose - Sprayed
- Interior Amenities: Cable Available, Intercom, Wired for Surround Sound
- Bedroom 2: First Floor
- Bathroom #1: First Floor
- Bathroom #2: First Floor
- Kitchen: First Floor
- Living Room: First Floor
- Master Bedroom: First Floor
- Dining Room: First Floor
- Oth1 Room Name: Bonus Room
- Oth1 Level: First Floor
- No Living Levels: 1
Exterior Features
- Roof: Rubber
- Construction: Frame
- Exterior: Vinyl, Fiber Cement Siding
- Exterior Unit Features: Deck
- Beach Ownership: Public
Garage/Parking
- Parking: On Street Permit
- Parking Spaces: 0
Utilities
- Cooling: Central Air
- Heating: Central Heat, Gas
- Cooling Zones: 1
- Heat Zones: 1
- Hot Water: Natural Gas
- Utility Connections: for Gas Range, for Electric Dryer, Washer Hookup
- Sewer: City/Town Sewer
- Water: City/Town Water
- Sewage District: MWRA
Condo/Co-op/Association
- Association Fee Includes: Water, Sewer, Master Insurance, Reserve Funds
- Association Security: Intercom
- Management: Owner Association
- Pets Allowed: Yes
- No Units: 3
- Unit Building: 2
Fee Information
- Fee Interval: Monthly
Lot Info
- Zoning: Unknown
Ownership History
Purchase Details
Home Financials for this Owner
Home Financials are based on the most recent Mortgage that was taken out on this home.Purchase Details
Home Financials for this Owner
Home Financials are based on the most recent Mortgage that was taken out on this home.Similar Homes in the area
Home Values in the Area
Average Home Value in this Area
Purchase History
| Date | Type | Sale Price | Title Company |
|---|---|---|---|
| Condominium Deed | $770,000 | None Available | |
| Not Resolvable | $639,000 | -- |
Mortgage History
| Date | Status | Loan Amount | Loan Type |
|---|---|---|---|
| Open | $616,000 | New Conventional | |
| Previous Owner | $95,850 | Unknown | |
| Previous Owner | $479,250 | New Conventional | |
| Previous Owner | $95,850 | Unknown |
Property History
| Date | Event | Price | Change | Sq Ft Price |
|---|---|---|---|---|
| 10/02/2020 10/02/20 | Sold | $770,000 | +1.3% | $752 / Sq Ft |
| 08/18/2020 08/18/20 | Pending | -- | -- | -- |
| 08/17/2020 08/17/20 | For Sale | $759,999 | +18.9% | $742 / Sq Ft |
| 04/06/2016 04/06/16 | Sold | $639,000 | 0.0% | $624 / Sq Ft |
| 03/03/2016 03/03/16 | Pending | -- | -- | -- |
| 02/19/2016 02/19/16 | For Sale | $639,000 | -- | $624 / Sq Ft |
Tax History Compared to Growth
Tax History
| Year | Tax Paid | Tax Assessment Tax Assessment Total Assessment is a certain percentage of the fair market value that is determined by local assessors to be the total taxable value of land and additions on the property. | Land | Improvement |
|---|---|---|---|---|
| 2025 | $8,999 | $777,100 | $0 | $777,100 |
| 2024 | $8,391 | $769,800 | $0 | $769,800 |
| 2023 | $8,099 | $754,100 | $0 | $754,100 |
| 2022 | $7,888 | $725,000 | $0 | $725,000 |
| 2021 | $7,584 | $710,800 | $0 | $710,800 |
| 2020 | $7,046 | $667,200 | $0 | $667,200 |
| 2019 | $6,574 | $623,700 | $0 | $623,700 |
| 2018 | $6,224 | $593,900 | $0 | $593,900 |
Agents Affiliated with this Home
-
Guy Assetta

Seller's Agent in 2020
Guy Assetta
Assetta Hill Real Estate LLC
(781) 316-6634
17 in this area
38 Total Sales
-
Sean Mullin

Buyer's Agent in 2020
Sean Mullin
Compass
(617) 990-4277
6 in this area
31 Total Sales
-
F
Seller's Agent in 2016
Francis Adams
Joyce Lebedew Real Estate
Map
Source: MLS Property Information Network (MLS PIN)
MLS Number: 71960933
APN: 0701554004
- 170 H St
- 20 Winfield St Unit 1
- 454-456 E 6th St
- 493 E 7th St
- 59 Story St Unit 3
- 496 E 7th St Unit 1
- 12 Springer St Unit 3
- 444 E 8th St Unit 1
- 123 H St
- 511 E 8th St Unit 1
- 515 E 8th St Unit 1
- 511 E 7th St
- 399 E 7th St Unit 3
- 161 I St Unit 1
- 521 E 8th St Unit 6
- 8 Story St
- 511 E 5th St Unit 2R
- 511 E 5th St Unit 3R
- 511 E 5th St Unit 3F
- 511 E 5th St Unit PH


