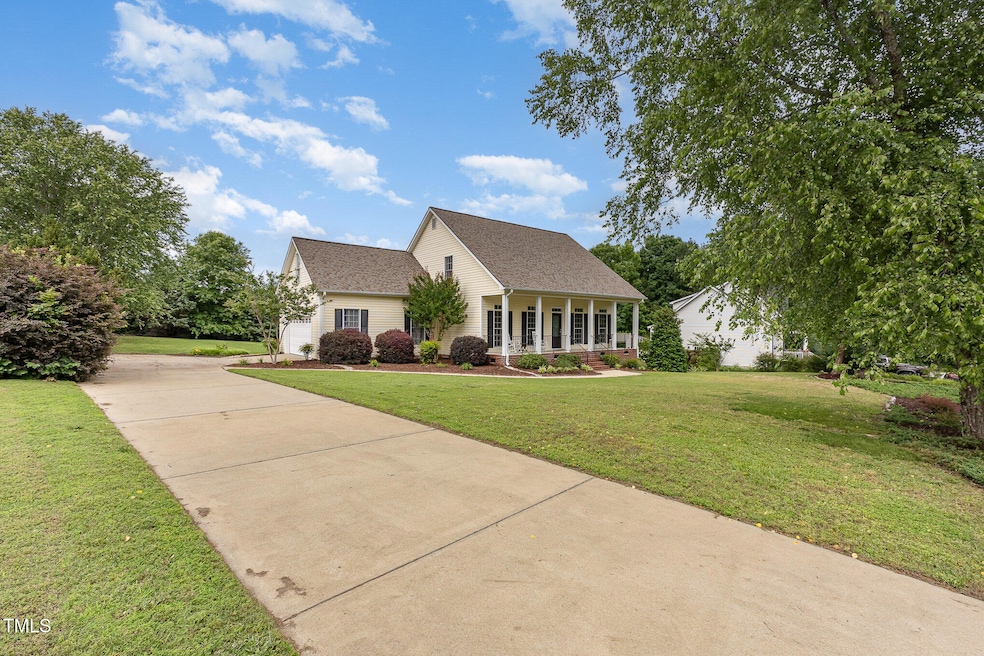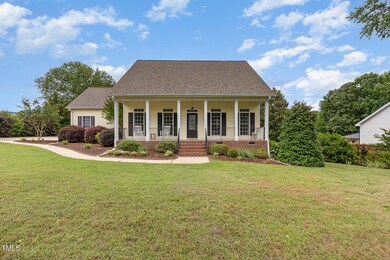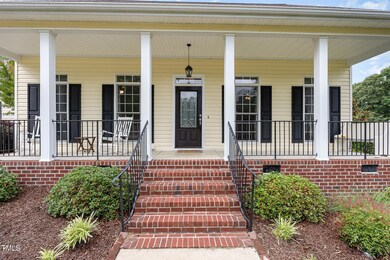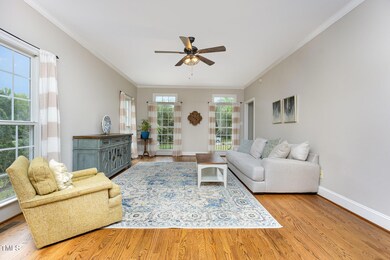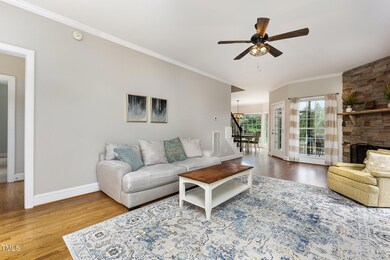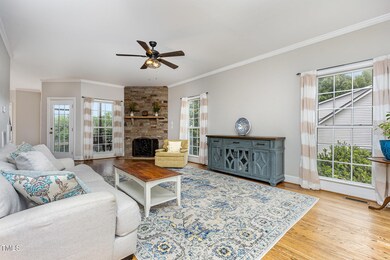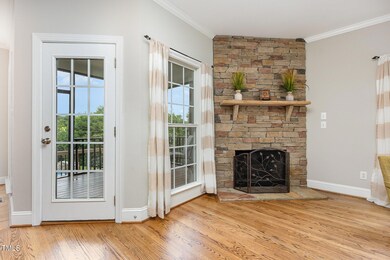
20 Wood Ibis Way Louisburg, NC 27549
Highlights
- Traditional Architecture
- Main Floor Primary Bedroom
- No HOA
- Wood Flooring
- Loft
- 2 Car Attached Garage
About This Home
As of June 2025Relax, Entertain, and Enjoy - Your Dream Home Awaits!
Whether you're savoring your morning coffee on the expansive front porch or unwinding with a cocktail by your in-ground pool, this home is designed for comfort, entertainment, and everyday enjoyment.
With 2,393 square feet of thoughtfully designed living space, there's room for everyone to spread out and find their own sanctuary — or gather together with ease. The chef's kitchen is a true highlight, featuring generous counter space perfect for preparing meals for family or guests.
This home is a rare find and won't be on the market long. Schedule your showing today and discover your new favorite place to live, entertain, and play!
Last Agent to Sell the Property
Mark Spain Real Estate License #327030 Listed on: 05/29/2025

Home Details
Home Type
- Single Family
Est. Annual Taxes
- $2,662
Year Built
- Built in 2005
Lot Details
- 0.6 Acre Lot
Parking
- 2 Car Attached Garage
- Side Facing Garage
- 2 Open Parking Spaces
Home Design
- Traditional Architecture
- Shingle Roof
- Vinyl Siding
Interior Spaces
- 2,393 Sq Ft Home
- 2-Story Property
- Ceiling Fan
- Gas Log Fireplace
- Great Room with Fireplace
- Living Room
- Dining Room
- Loft
Kitchen
- Electric Range
- <<microwave>>
- Plumbed For Ice Maker
- Dishwasher
Flooring
- Wood
- Carpet
- Tile
Bedrooms and Bathrooms
- 3 Bedrooms
- Primary Bedroom on Main
- Primary bathroom on main floor
Schools
- Royal Elementary School
- Cedar Creek Middle School
- Franklinton High School
Utilities
- Forced Air Heating and Cooling System
- Septic Tank
Community Details
- No Home Owners Association
- Herons Landing Subdivision
Listing and Financial Details
- Assessor Parcel Number 037480
Ownership History
Purchase Details
Home Financials for this Owner
Home Financials are based on the most recent Mortgage that was taken out on this home.Purchase Details
Home Financials for this Owner
Home Financials are based on the most recent Mortgage that was taken out on this home.Purchase Details
Similar Homes in Louisburg, NC
Home Values in the Area
Average Home Value in this Area
Purchase History
| Date | Type | Sale Price | Title Company |
|---|---|---|---|
| Warranty Deed | $435,000 | None Listed On Document | |
| Warranty Deed | $229,000 | None Available | |
| Warranty Deed | $100,000 | None Available | |
| Warranty Deed | $134,000 | None Available |
Mortgage History
| Date | Status | Loan Amount | Loan Type |
|---|---|---|---|
| Open | $413,250 | New Conventional | |
| Previous Owner | $252,800 | New Conventional | |
| Previous Owner | $205,000 | New Conventional | |
| Previous Owner | $216,000 | New Conventional | |
| Previous Owner | $226,000 | New Conventional | |
| Previous Owner | $233,000 | Unknown | |
| Previous Owner | $183,100 | Adjustable Rate Mortgage/ARM | |
| Previous Owner | $184,000 | Unknown |
Property History
| Date | Event | Price | Change | Sq Ft Price |
|---|---|---|---|---|
| 06/27/2025 06/27/25 | Sold | $435,000 | +2.4% | $182 / Sq Ft |
| 06/07/2025 06/07/25 | Pending | -- | -- | -- |
| 05/29/2025 05/29/25 | For Sale | $425,000 | -- | $178 / Sq Ft |
Tax History Compared to Growth
Tax History
| Year | Tax Paid | Tax Assessment Tax Assessment Total Assessment is a certain percentage of the fair market value that is determined by local assessors to be the total taxable value of land and additions on the property. | Land | Improvement |
|---|---|---|---|---|
| 2024 | $2,662 | $430,250 | $100,800 | $329,450 |
| 2023 | $1,839 | $196,370 | $42,000 | $154,370 |
| 2022 | $1,829 | $196,370 | $42,000 | $154,370 |
| 2021 | $1,838 | $196,370 | $42,000 | $154,370 |
| 2020 | $1,849 | $196,370 | $42,000 | $154,370 |
| 2019 | $1,839 | $196,370 | $42,000 | $154,370 |
| 2018 | $1,824 | $196,370 | $42,000 | $154,370 |
| 2017 | $1,882 | $184,810 | $35,000 | $149,810 |
| 2016 | $1,947 | $184,810 | $35,000 | $149,810 |
| 2015 | $1,947 | $184,810 | $35,000 | $149,810 |
| 2014 | $1,825 | $184,810 | $35,000 | $149,810 |
Agents Affiliated with this Home
-
Mark Hargrove

Seller's Agent in 2025
Mark Hargrove
Mark Spain
(919) 623-4726
9 in this area
142 Total Sales
-
Danalis Arzola
D
Buyer's Agent in 2025
Danalis Arzola
Danalys Real Estate Firm
(919) 791-9327
4 in this area
71 Total Sales
Map
Source: Doorify MLS
MLS Number: 10099473
APN: 037480
- 0 Flat Rock Church Rd
- 0 Wiggins Rd
- Lot 3 Wiggins Rd
- 803 Flat Rock Church Rd
- 0 Ranch Dr
- 120 Tanager Farms Dr
- 105 Timberlands Dr
- 145 Wiggins Rd
- 87 Beaver Ct
- 395 Timberlands Dr
- 141 S Creek Dr
- 2200 Mays Crossroad Rd
- 150 S Creek Dr
- 282 Cooke Rd
- 301 Oakwood Ct
- 95 Buck Ridge Rd
- 70 Glen Oaks Dr
- 120 Glen Oaks Dr
- 95 Buckthorn Dr
- 108 Cedarwood Dr
