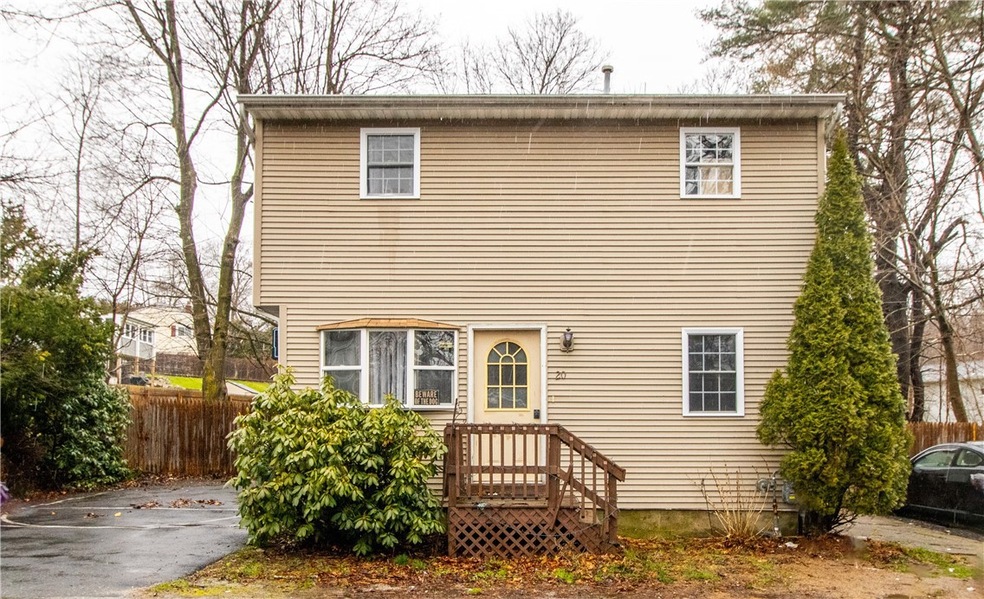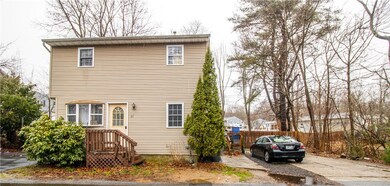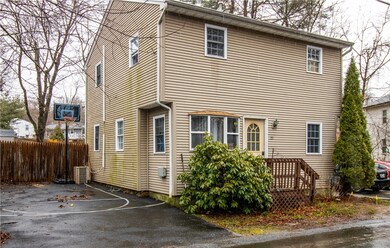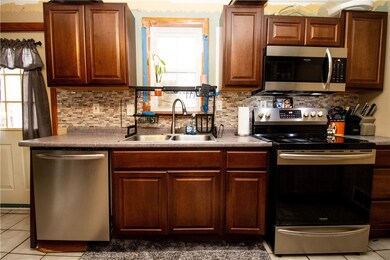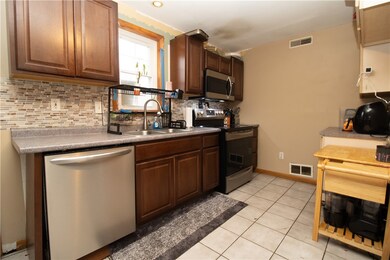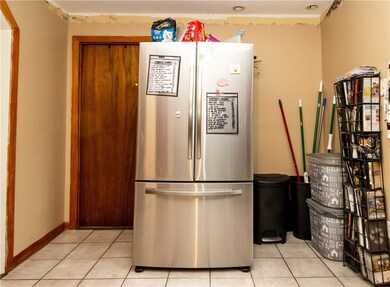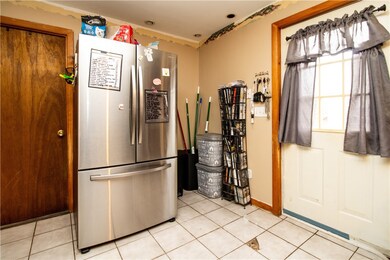
20 Woodbine St West Warwick, RI 02893
Lippitt-Harris NeighborhoodHighlights
- Spa
- Deck
- Tankless Water Heater
- Colonial Architecture
- Bathtub with Shower
- Shops
About This Home
As of May 2024Welcome home to this young 3-4 bedroom Colonial built in 2000 offering over 1500 sq. ft. of living space. Updated kitchen with stainless appliances connects to adorable dining room with slider to deck. The full bathroom offers a jacuzzi tub with a separate shower. Large family room features new laminate flooring. First floor also conveniently offers utility room/laundry room featuring new 200 amp electric service and newer on demand hot water tankless heater. The second floor has 3 good sized bedrooms with a bonus room that could easily be used as a 4th bedroom. The massive back yard is a fenced and perfect for kids or pets. Owners also added a second paved driveway, finished as a basketball court. This is a really nice location close to the Warwick mall, highway access, West Warwick country club and Midville golf club. Home could use a little TLC and paint. Great for first time buyers!
Last Agent to Sell the Property
Broadway Real Estate Group License #RES.0041850 Listed on: 04/04/2024

Home Details
Home Type
- Single Family
Est. Annual Taxes
- $5,112
Year Built
- Built in 2000
Lot Details
- 0.28 Acre Lot
- Fenced
- Property is zoned r8
Home Design
- Colonial Architecture
- Combination Foundation
- Vinyl Siding
Interior Spaces
- 1,580 Sq Ft Home
- 2-Story Property
Kitchen
- Oven
- Range
Flooring
- Carpet
- Laminate
- Ceramic Tile
Bedrooms and Bathrooms
- 3 Bedrooms
- 1 Full Bathroom
- Bathtub with Shower
Unfinished Basement
- Interior Basement Entry
- Crawl Space
Parking
- 4 Parking Spaces
- No Garage
- Driveway
Outdoor Features
- Spa
- Deck
Utilities
- No Cooling
- Forced Air Heating System
- Heating System Uses Gas
- 200+ Amp Service
- Tankless Water Heater
Listing and Financial Details
- Tax Lot 336
- Assessor Parcel Number 20WOODBINESTWWAR
Community Details
Overview
- Lippitt Subdivision
Amenities
- Shops
- Restaurant
Ownership History
Purchase Details
Home Financials for this Owner
Home Financials are based on the most recent Mortgage that was taken out on this home.Purchase Details
Home Financials for this Owner
Home Financials are based on the most recent Mortgage that was taken out on this home.Purchase Details
Home Financials for this Owner
Home Financials are based on the most recent Mortgage that was taken out on this home.Purchase Details
Similar Homes in the area
Home Values in the Area
Average Home Value in this Area
Purchase History
| Date | Type | Sale Price | Title Company |
|---|---|---|---|
| Warranty Deed | $335,000 | None Available | |
| Warranty Deed | $335,000 | None Available | |
| Warranty Deed | $180,000 | -- | |
| Warranty Deed | $180,000 | -- | |
| Deed | $147,000 | -- | |
| Deed | $147,000 | -- | |
| Warranty Deed | $70,000 | -- | |
| Warranty Deed | $70,000 | -- |
Mortgage History
| Date | Status | Loan Amount | Loan Type |
|---|---|---|---|
| Open | $326,693 | FHA | |
| Closed | $15,000 | Second Mortgage Made To Cover Down Payment | |
| Closed | $326,693 | FHA | |
| Previous Owner | $176,739 | FHA | |
| Previous Owner | $93,272 | No Value Available | |
| Previous Owner | $117,600 | No Value Available |
Property History
| Date | Event | Price | Change | Sq Ft Price |
|---|---|---|---|---|
| 05/10/2024 05/10/24 | Sold | $335,000 | +3.1% | $212 / Sq Ft |
| 04/10/2024 04/10/24 | Pending | -- | -- | -- |
| 04/04/2024 04/04/24 | For Sale | $325,000 | +80.6% | $206 / Sq Ft |
| 05/24/2019 05/24/19 | Sold | $180,000 | -5.2% | $114 / Sq Ft |
| 04/24/2019 04/24/19 | Pending | -- | -- | -- |
| 03/01/2019 03/01/19 | For Sale | $189,900 | -- | $120 / Sq Ft |
Tax History Compared to Growth
Tax History
| Year | Tax Paid | Tax Assessment Tax Assessment Total Assessment is a certain percentage of the fair market value that is determined by local assessors to be the total taxable value of land and additions on the property. | Land | Improvement |
|---|---|---|---|---|
| 2024 | $5,297 | $283,400 | $78,300 | $205,100 |
| 2023 | $5,192 | $283,400 | $78,300 | $205,100 |
| 2022 | $5,113 | $283,400 | $78,300 | $205,100 |
| 2021 | $5,244 | $228,000 | $65,800 | $162,200 |
| 2020 | $5,244 | $228,000 | $65,800 | $162,200 |
| 2019 | $6,685 | $228,000 | $65,800 | $162,200 |
| 2018 | $5,345 | $202,400 | $63,000 | $139,400 |
| 2017 | $5,325 | $202,400 | $63,000 | $139,400 |
| 2016 | $5,230 | $202,400 | $63,000 | $139,400 |
| 2015 | $5,197 | $200,200 | $63,000 | $137,200 |
| 2014 | $5,083 | $200,200 | $63,000 | $137,200 |
Agents Affiliated with this Home
-
A
Seller's Agent in 2024
Allegra Lopardo
Broadway Real Estate Group
(401) 862-5259
1 in this area
44 Total Sales
-
S
Buyer's Agent in 2024
Silvano Gomes
J. Christopher Real Estate Grp
(401) 543-7707
1 in this area
32 Total Sales
-

Seller's Agent in 2019
Paula Pinelli
RE/MAX Professionals
1 in this area
12 Total Sales
Map
Source: State-Wide MLS
MLS Number: 1355977
APN: WWAR-000001-000336-000000
