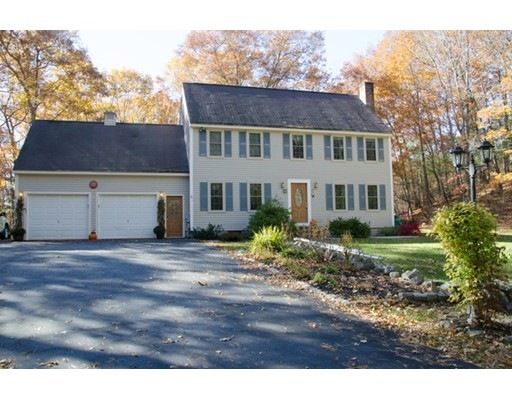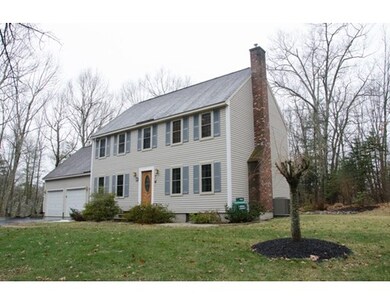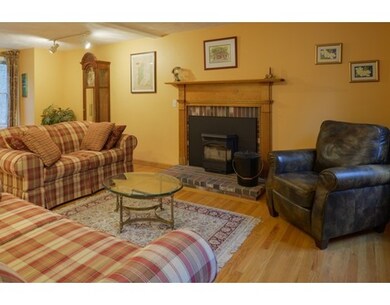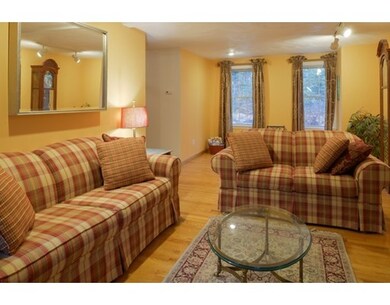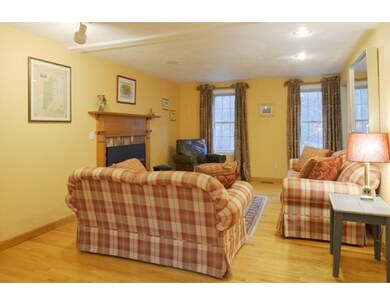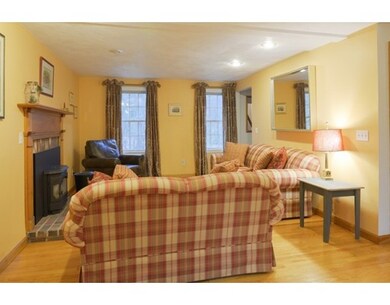
20 Wyndmere Rd Boxford, MA 01921
Estimated Value: $919,465 - $1,038,000
About This Home
As of April 2016TOPSFIELD, BOXFORD LINE WITH EASY ACCESS TO MAJOR HIGHWAYS. Beautiful setting in this Boxford home with over 2 acres of picturesque grounds. This lovely home has been well maintained with an renovated kitchen and breakfast nook overlooking private back yard. Great room offers plenty of room for the family gatherings. Living room and dining room are not only large but offer gleaming hardwood floors with loads of windows. Master bedroom has a walk in closet, and bath. 3 Addition bedrooms add to space to this home. Need more space? Expand in the 3rd floor walk up attic or huge basement which contains space for a work room. Two car garage, with plenty of room for even more storage. Newer windows, central air, heating system and hot water tank adds to the many extras this home has to offer. This home offers it all.
Home Details
Home Type
- Single Family
Est. Annual Taxes
- $11,048
Year Built
- 1992
Lot Details
- 2.7
Utilities
- Private Sewer
Ownership History
Purchase Details
Home Financials for this Owner
Home Financials are based on the most recent Mortgage that was taken out on this home.Purchase Details
Similar Homes in Boxford, MA
Home Values in the Area
Average Home Value in this Area
Purchase History
| Date | Buyer | Sale Price | Title Company |
|---|---|---|---|
| Judd Neil J | $495,000 | -- | |
| Cataldo Edward J | $241,275 | -- |
Mortgage History
| Date | Status | Borrower | Loan Amount |
|---|---|---|---|
| Open | Judd Neil J | $110,000 | |
| Closed | Judd Neil J | $70,000 | |
| Open | Judd Neil J | $446,000 | |
| Closed | Judd Neil J | $463,500 | |
| Closed | Judd Neil J | $470,250 | |
| Previous Owner | Cataldo Edward J | $50,000 | |
| Previous Owner | Cataldo Edward J | $400,000 |
Property History
| Date | Event | Price | Change | Sq Ft Price |
|---|---|---|---|---|
| 04/28/2016 04/28/16 | Sold | $495,000 | -0.4% | $197 / Sq Ft |
| 02/23/2016 02/23/16 | Pending | -- | -- | -- |
| 02/03/2016 02/03/16 | For Sale | $497,000 | -- | $198 / Sq Ft |
Tax History Compared to Growth
Tax History
| Year | Tax Paid | Tax Assessment Tax Assessment Total Assessment is a certain percentage of the fair market value that is determined by local assessors to be the total taxable value of land and additions on the property. | Land | Improvement |
|---|---|---|---|---|
| 2025 | $11,048 | $821,400 | $402,900 | $418,500 |
| 2024 | $10,719 | $821,400 | $402,900 | $418,500 |
| 2023 | $10,049 | $726,100 | $359,800 | $366,300 |
| 2022 | $9,794 | $643,500 | $301,200 | $342,300 |
| 2021 | $9,348 | $583,900 | $274,400 | $309,500 |
| 2020 | $9,348 | $578,100 | $274,400 | $303,700 |
| 2019 | $9,112 | $559,700 | $261,500 | $298,200 |
| 2018 | $8,492 | $524,200 | $261,500 | $262,700 |
| 2017 | $8,299 | $508,800 | $249,200 | $259,600 |
| 2016 | $8,074 | $490,500 | $249,200 | $241,300 |
| 2015 | $7,810 | $488,400 | $249,200 | $239,200 |
Agents Affiliated with this Home
-
Blaze Johnson

Seller's Agent in 2016
Blaze Johnson
J. Barrett & Company
(978) 524-8721
45 Total Sales
-
Paula DAngelo-Pickett

Buyer's Agent in 2016
Paula DAngelo-Pickett
Coldwell Banker Realty - Marblehead
(781) 913-6663
1 in this area
124 Total Sales
Map
Source: MLS Property Information Network (MLS PIN)
MLS Number: 71955550
APN: BOXF-000034-000001-000017-000003-000003
- 24 Pinehurst Dr
- 38-A Pinehurst Dr
- 3 Old Topsfield Rd
- 5 Andrews Farm Rd
- 47 Andrews Farm Rd
- 127 Depot Rd
- 4 Rowley Rd
- 99 Washington St
- 21 Sunrise Rd
- 12 Arrowhead Rd
- 30 Sunrise Rd
- 94 Middleton Rd
- 20 Stagecoach Rd
- 104 Main St
- 27 Hovey's Pond Dr
- 4 Moonpenny Dr
- 33 Great Hill Dr
- 12 Azalea Way
- 9 Perley Ln
- 2 King George Dr
- 20 Wyndmere Rd
- 21 Wyndmere Rd
- 16 Wyndmere Rd
- 15 Wyndmere Rd
- 52 Pinehurst Dr
- 10 Wyndmere Rd
- 50 Pinehurst Dr
- 111 Bare Hill Rd
- 8 Wyndmere Rd
- 60 Pinehurst Dr
- 109 Bare Hill Rd
- 53 Pinehurst Dr
- 119 Bare Hill Rd
- 107 Bare Hill Rd
- 62 Pinehurst Dr
- 68 Pinehurst Dr
- 116 Bare Hill Rd
- 4 Wyndmere Rd
- 44 Pinehurst Dr
- 8 Old Bare Hill Rd
