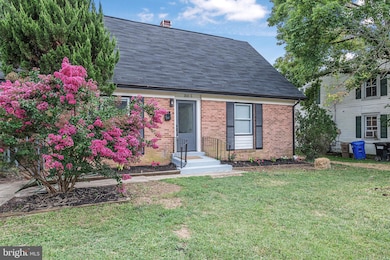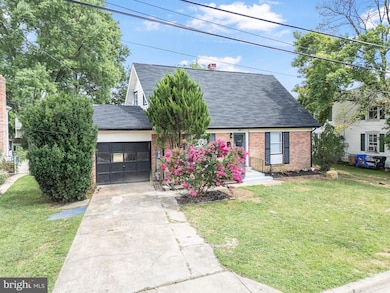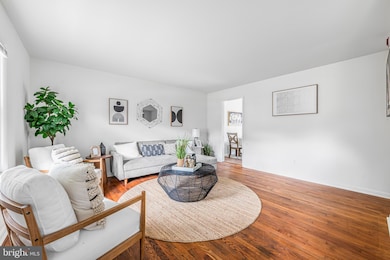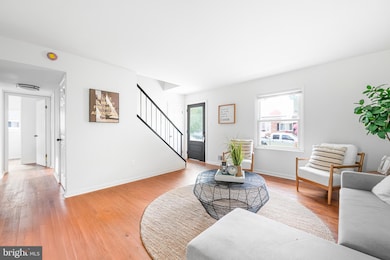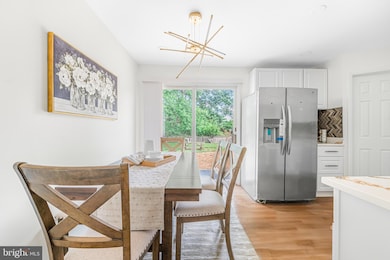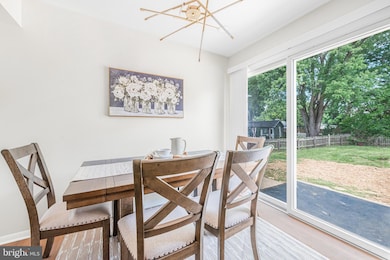
200 1/2 11th St Laurel, MD 20707
Estimated payment $3,482/month
Highlights
- Cape Cod Architecture
- 1 Car Attached Garage
- Central Heating and Cooling System
- No HOA
About This Home
SELLERS ARE MOTIVATED AND OPEN TO NEGOTIATING!!! Welcome to your dream home at 200 1/2 11th St, Laurel, MD 20707. This beautifully renovated single-family home blends modern design, space, and comfort. Featuring 6 bedrooms, 3 full bathrooms, and 2,363 sq. ft. of finished living space, it also offers a 1-car garage and no HOA. The main level boasts bright living and dining areas, and the upgraded kitchen features quartz countertops, stainless steel appliances, and ample storage. With two bedrooms on each level (upper, main, and basement), there’s flexibility for everyone. The finished walkout basement includes a private entrance and full bath, perfect for guests, family, or potential rental income. This home has been completely updated with a new roof, HVAC, plumbing, electrical, and newer windows. Move-in ready with quality finishes throughout. Located in a quiet neighborhood close to Towne Centre at Laurel, Laurel Lakes Centre, and Laurel Shopping Center. Easy access to I-95, Route 1, and the MARC train makes commuting a breeze. Don’t miss this exceptional home that truly has it all. Schedule your showing today.
Listing Agent
(240) 494-6433 Juan@longandfoster.com Long & Foster Real Estate, Inc. License #0225102012 Listed on: 07/26/2025

Co-Listing Agent
(240) 654-2526 stefanyrsellshomes@gmail.com Long & Foster Real Estate, Inc. License #SP0002350
Home Details
Home Type
- Single Family
Est. Annual Taxes
- $6,752
Year Built
- Built in 1966
Lot Details
- 10,500 Sq Ft Lot
- Property is zoned LAUR
Parking
- 1 Car Attached Garage
- Front Facing Garage
Home Design
- Cape Cod Architecture
- Brick Exterior Construction
- Slab Foundation
Interior Spaces
- Property has 3 Levels
- Walk-Out Basement
Bedrooms and Bathrooms
Utilities
- Central Heating and Cooling System
- Natural Gas Water Heater
Community Details
- No Home Owners Association
- Laurel Subdivision
Listing and Financial Details
- Assessor Parcel Number 17101050756
Map
Home Values in the Area
Average Home Value in this Area
Property History
| Date | Event | Price | List to Sale | Price per Sq Ft |
|---|---|---|---|---|
| 10/09/2025 10/09/25 | Price Changed | $555,000 | -1.6% | $208 / Sq Ft |
| 10/03/2025 10/03/25 | Price Changed | $564,000 | -0.9% | $212 / Sq Ft |
| 09/14/2025 09/14/25 | Price Changed | $569,000 | -1.0% | $214 / Sq Ft |
| 08/23/2025 08/23/25 | Price Changed | $574,949 | -0.9% | $216 / Sq Ft |
| 07/26/2025 07/26/25 | For Sale | $579,949 | -- | $218 / Sq Ft |
About the Listing Agent

Juan Antonio is one of Long and Foster Realtors’ fastest rising stars. He came to Washington and started in the restaurant business. He quickly learned the importance of good customer service. In his spare time he attended Montgomery College in order to better learn the English language.
Bitten by the real estate bug, Juan Antonio joined Long and Foster. His appetite for success coupled with his desire to please is propelling him into the ranks of Realtors to be reckoned with. When
Juan's Other Listings
Source: Bright MLS
MLS Number: MDPG2159814
- 1103 Montgomery St
- 211 Patuxent Rd
- 9422 Fairview Ave
- 1210 Westview Terrace
- 9420 Fairview Ave
- 1002 West Ct
- 9401 Riverbrink Ct
- 612 9th St
- 610 Main St Unit 413
- 9260 Old Scaggsville Rd
- 9351 Cabot Ct
- 7709 Brooklyn Bridge Rd
- 1004 Marton St
- 16035 Dorset Rd
- 410 Carroll Ave
- 413 Montgomery St
- 1000 8th St
- 15443 Arbory Way
- 7616 Woodbine Dr
- 9256 Laurens Way
- 214 10th St
- 305 9th St Unit 4
- 709-713 Park Ave
- 926 West St
- 610 Main St Unit 501
- 607 7th St Unit 100,201
- 525 Main St
- 15808 Haynes Rd
- 19 Post Office Ave Unit 1
- 7723 Haines Ct
- 501 Main St
- 15839 Millbrook Ln
- 810 Kay St
- 9887 Deer Run
- 333 Gorman Ave
- 327 UNIT B Gorman Ave
- 321 Thomas Dr
- 7664 E Arbory Ct
- 24 C St
- 8301 Ashford Blvd

