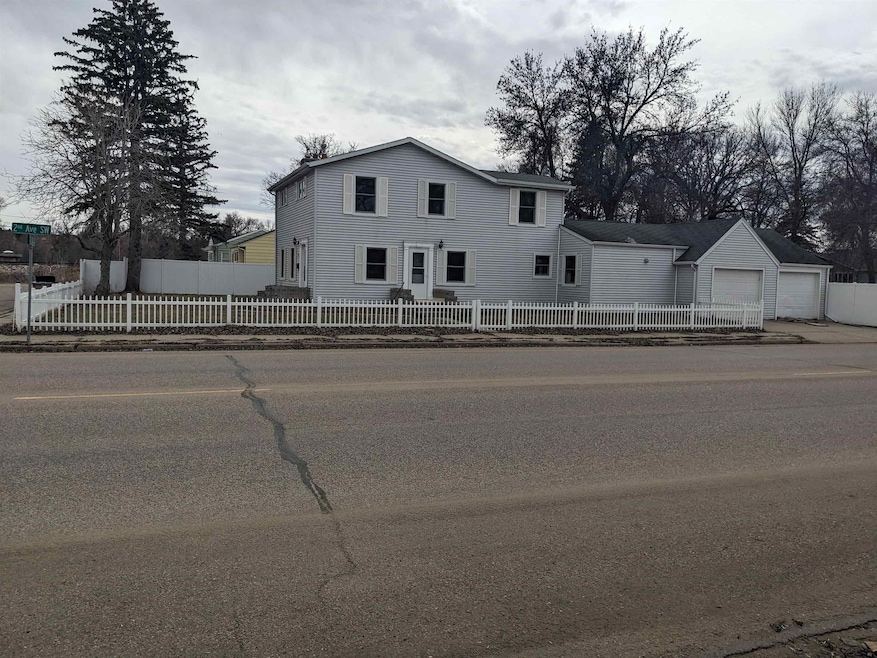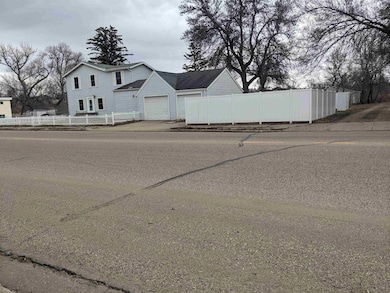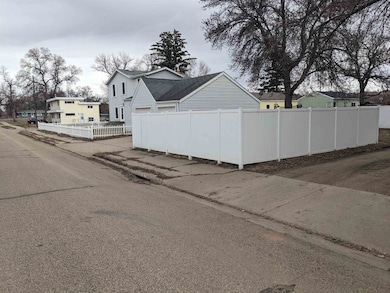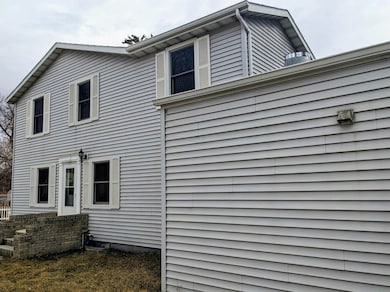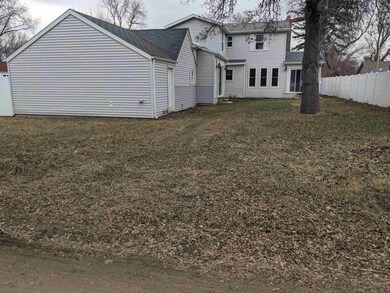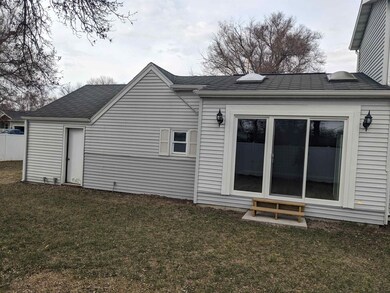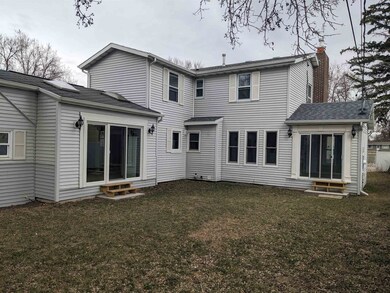Estimated payment $1,840/month
Highlights
- Patio
- Bathroom on Main Level
- Forced Air Heating System
- Living Room
- Tile Flooring
- Dining Room
About This Home
Magnificently restored two-story mid-century house. The owner has renovated this classic home to an all-new glory. Each area of this house has been meticulously renewed. The current owners have paid for and are scheduled to receive new windows on the north side and a new egress window in the basement bedroom. A new sliding glass door is also paid for and scheduled to be installed in the family room between the kitchen and garage. The windows and sliding glass door installation is expected between February and March 2025. Many rooms offer options for future bedrooms, storage, or office space. A delightful space in the back of the house provides many windows and a well-lit room with a view of the private fenced-in backyard. Additionally, the backyard has easy access to an alley, offering easy transport for future gardening or a room for everyone to play. A heater and A/C supply the basement and main level; an additional unit is in the attic on the second floor, accessible from the hallway closet. This is one house that you don’t want to miss.
Home Details
Home Type
- Single Family
Year Built
- Built in 1949
Lot Details
- 8,451 Sq Ft Lot
- Lot Dimensions are 65 x 130
- Fenced
- Property is zoned R1
Home Design
- Concrete Foundation
- Asphalt Roof
- Vinyl Siding
Interior Spaces
- 2,180 Sq Ft Home
- 2-Story Property
- Living Room
- Dining Room
- Oven or Range
Flooring
- Carpet
- Linoleum
- Tile
Bedrooms and Bathrooms
- 4 Bedrooms
- Primary Bedroom Upstairs
- Bathroom on Main Level
- 2.5 Bathrooms
Laundry
- Dryer
- Washer
Partially Finished Basement
- Partial Basement
- Bedroom in Basement
- Laundry in Basement
Parking
- 2 Car Garage
- Driveway
Outdoor Features
- Patio
Utilities
- Forced Air Heating System
- Heating System Uses Natural Gas
Listing and Financial Details
- Assessor Parcel Number MI23.034.000.0180
Map
Home Values in the Area
Average Home Value in this Area
Tax History
| Year | Tax Paid | Tax Assessment Tax Assessment Total Assessment is a certain percentage of the fair market value that is determined by local assessors to be the total taxable value of land and additions on the property. | Land | Improvement |
|---|---|---|---|---|
| 2024 | $1,784 | $160,000 | $19,000 | $141,000 |
| 2023 | $3,749 | $114,000 | $19,000 | $95,000 |
| 2022 | $3,232 | $103,000 | $19,000 | $84,000 |
| 2021 | $2,218 | $73,500 | $12,500 | $61,000 |
| 2020 | $2,168 | $72,500 | $12,500 | $60,000 |
| 2019 | $2,203 | $72,500 | $12,500 | $60,000 |
| 2018 | $2,061 | $68,500 | $12,500 | $56,000 |
| 2017 | $3,191 | $115,000 | $12,500 | $102,500 |
| 2016 | $2,644 | $118,000 | $12,500 | $105,500 |
| 2015 | $2,714 | $118,000 | $0 | $0 |
| 2014 | $2,714 | $107,500 | $0 | $0 |
Property History
| Date | Event | Price | List to Sale | Price per Sq Ft |
|---|---|---|---|---|
| 01/05/2026 01/05/26 | Price Changed | $325,000 | +12.5% | $149 / Sq Ft |
| 12/02/2025 12/02/25 | For Sale | $289,000 | 0.0% | $133 / Sq Ft |
| 10/18/2025 10/18/25 | Pending | -- | -- | -- |
| 03/27/2025 03/27/25 | Price Changed | $289,000 | -3.0% | $133 / Sq Ft |
| 12/30/2024 12/30/24 | For Sale | $298,000 | -- | $137 / Sq Ft |
Purchase History
| Date | Type | Sale Price | Title Company |
|---|---|---|---|
| Quit Claim Deed | -- | -- | |
| Warranty Deed | $80,000 | -- | |
| Warranty Deed | -- | None Available |
Source: Minot Multiple Listing Service
MLS Number: 242049
APN: MI-23034-000-018-0
- 1028 W Central Ave
- 301 8th St NW
- 516 Forest Rd
- 613 8th St SW
- 514 16th St SW
- 611 & 613 5th Ave
- 1800 1st Ave SW
- 221 17th St NW
- 420 16th St NW
- 5 19th St NW
- 623 12th St NW
- 516 Summit Dr
- 1101 10th St SW
- 1000 7th Ave NW
- 313 19th St NW
- 2017 1st Ave SW
- 100 21st St NW
- 810 Summit Dr
- 423 9th Ave SW
- 416 22nd St SW
- 1805 2nd Ave SW
- 505-705 Park St
- 21 1st Ave SE
- 1300 14th Ave NW
- 1300 14th Ave NW
- 1405 8th St NW
- 2603 2nd Ave SW
- 1825 5th St SE Unit 1
- 2700-2720 20th Ave SW
- 1710 13th St SE
- 1835 Hiawatha St
- 3015 16th St SW
- 1009 20th Ave SE
- 3100 14th St SW
- 1201-1301 31st Ave SW
- 1909 31st Ave SW
- 2821 5th St NW
- 1220-1250 27th Ave NW
- 2820 5th St NW
- 1410 30th Ave NW
