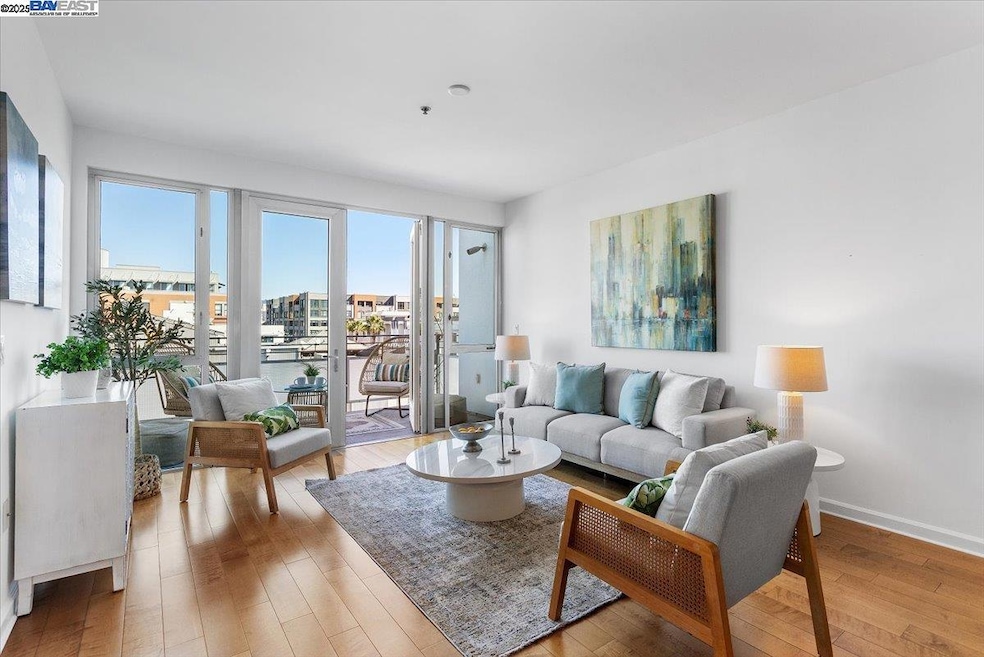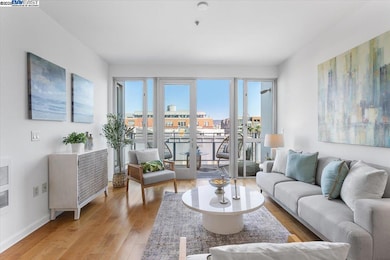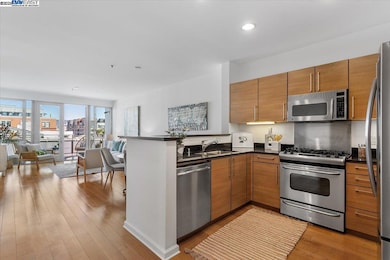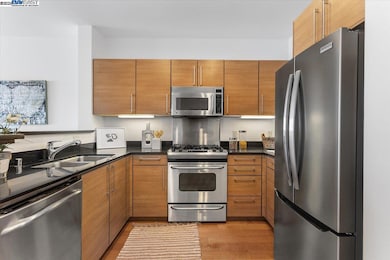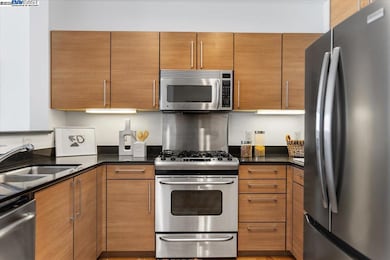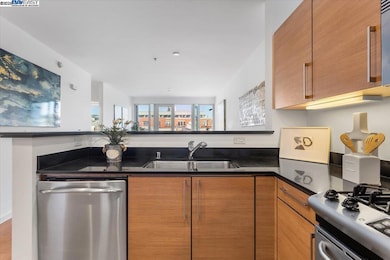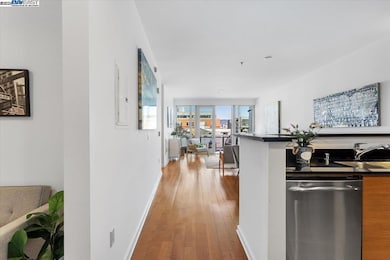200 2nd Street 200 2nd St Unit 503 Oakland, CA 94607
Jack London Square NeighborhoodEstimated payment $3,932/month
Highlights
- Updated Kitchen
- 19,986 Sq Ft lot
- Engineered Wood Flooring
- Lincoln Elementary School Rated 10
- Contemporary Architecture
- 5-minute walk to Jack London Square Marina Lawn
About This Home
Experience penthouse-style living designed by renowned architect David Baker, celebrated for his people-centered urban spaces. This top-floor retreat is giving mid-century modern charm with clean lines, open flow, and light-filled interiors that invite both relaxation and inspiration. The bonus flex space offers endless possibilities; use it as your stylish home office, creative studio, or welcoming guest room. With its sleek finishes, thoughtful design, and elevated ambiance, this home strikes a perfect balance between comfort and sophistication. Nestled in a secure, well-maintained high-rise, you’ll enjoy both privacy and connection, just moments from everything that makes Jack London Square one of Oakland’s most dynamic neighborhoods. Hop on the Oakland Ferry for a scenic commute to San Francisco, catch a train at the nearby Amtrak station for a weekend getaway, or explore local favorites like waterfront dining, cozy coffeehouses, and lively entertainment right outside your door. This is Jack London living at its best!
Open House Schedule
-
Sunday, November 23, 20251:00 to 4:00 pm11/23/2025 1:00:00 PM +00:0011/23/2025 4:00:00 PM +00:00Gorgeous, top-floor condo in the heart of Jack London Square!Add to Calendar
Property Details
Home Type
- Condominium
Est. Annual Taxes
- $6,271
Year Built
- Built in 2007
HOA Fees
- $568 Monthly HOA Fees
Parking
- 1 Car Garage
- Tuck Under Parking
Home Design
- Contemporary Architecture
Interior Spaces
- 1-Story Property
- Laundry in unit
Kitchen
- Updated Kitchen
- Breakfast Bar
- Gas Range
- Microwave
Flooring
- Engineered Wood
- Carpet
Bedrooms and Bathrooms
- 1 Bedroom
- 1 Full Bathroom
Utilities
- No Cooling
- Forced Air Heating System
Community Details
- Association fees include common area maintenance, exterior maintenance, gas, management fee, security/gate fee, trash, water/sewer, insurance, ground maintenance
- Association Phone (800) 557-5179
- Jack London Subdivision
Listing and Financial Details
- Assessor Parcel Number 115794
Map
About 200 2nd Street
Home Values in the Area
Average Home Value in this Area
Tax History
| Year | Tax Paid | Tax Assessment Tax Assessment Total Assessment is a certain percentage of the fair market value that is determined by local assessors to be the total taxable value of land and additions on the property. | Land | Improvement |
|---|---|---|---|---|
| 2025 | $6,271 | $562,160 | $170,748 | $398,412 |
| 2024 | $6,271 | $334,093 | $100,228 | $233,865 |
| 2023 | $6,491 | $327,544 | $98,263 | $229,281 |
| 2022 | $6,233 | $321,122 | $96,336 | $224,786 |
| 2021 | $5,876 | $314,826 | $94,448 | $220,378 |
| 2020 | $5,812 | $311,600 | $93,480 | $218,120 |
| 2019 | $5,540 | $305,492 | $91,647 | $213,845 |
| 2018 | $5,422 | $299,504 | $89,851 | $209,653 |
| 2017 | $5,193 | $293,634 | $88,090 | $205,544 |
| 2016 | $4,970 | $287,877 | $86,363 | $201,514 |
| 2015 | $4,935 | $283,555 | $85,066 | $198,489 |
| 2014 | $4,936 | $278,001 | $83,400 | $194,601 |
Property History
| Date | Event | Price | List to Sale | Price per Sq Ft | Prior Sale |
|---|---|---|---|---|---|
| 11/07/2025 11/07/25 | Price Changed | $539,000 | -3.6% | $731 / Sq Ft | |
| 10/08/2025 10/08/25 | For Sale | $559,000 | -1.6% | $758 / Sq Ft | |
| 02/13/2024 02/13/24 | Sold | $568,000 | -5.0% | $771 / Sq Ft | View Prior Sale |
| 01/24/2024 01/24/24 | Pending | -- | -- | -- | |
| 11/17/2023 11/17/23 | Price Changed | $598,000 | -0.2% | $811 / Sq Ft | |
| 09/28/2023 09/28/23 | For Sale | $599,000 | -- | $813 / Sq Ft |
Purchase History
| Date | Type | Sale Price | Title Company |
|---|---|---|---|
| Grant Deed | $558,000 | Chicago Title | |
| Grant Deed | $266,000 | Lawyers Title Insurance Corp | |
| Trustee Deed | $424,128 | Accommodation | |
| Grant Deed | $507,500 | Old Republic Title Company |
Mortgage History
| Date | Status | Loan Amount | Loan Type |
|---|---|---|---|
| Open | $530,100 | New Conventional | |
| Previous Owner | $226,100 | New Conventional | |
| Previous Owner | $405,832 | Purchase Money Mortgage |
Source: Bay East Association of REALTORS®
MLS Number: 41112484
APN: 001-0157-094-00
- 200 2nd St Unit 309
- 247 4th St Unit 202
- 247 4th St Unit 206
- 288 3rd St Unit 507
- 311 2nd St Unit 311
- 311 2nd St Unit 405
- 311 Oak St Unit PH4
- 311 Oak St Unit 337
- 311 Oak St Unit 729
- 311 Oak St Unit 301
- 311 Oak St Unit PH25
- 311 Oak St Unit 801
- 311 4th St Unit 301
- 625 Madison St Unit 107
- 165 7th St Unit 204
- 3 Embarcadero W Unit 233
- 5 Embarcadero W Unit 129
- 5 Embarcadero W Unit 130
- 7 Embarcadero W Unit 115
- 410 Webster St Unit 1
- 240 3rd St
- 150 4th St
- 40 Harrison St
- 311 2nd St Unit 5th floor
- 101 Embarcadero W
- 311 Oak St Unit 104
- 311 Oak St Unit 506
- 311 Oak St Unit 803
- 311 Oak St Unit 724
- 412 Madison St
- 402 Webster St Unit 1
- 3 Embarcadero W Unit 3 Embarcadero W #334
- 423 7th St Unit 704
- 233 Broadway
- 169 11th St
- 989 Franklin St
- 1350 Marina Village Pkwy
- 1100 Webster St
- 375 12th St Unit 6
- 184 13th St
