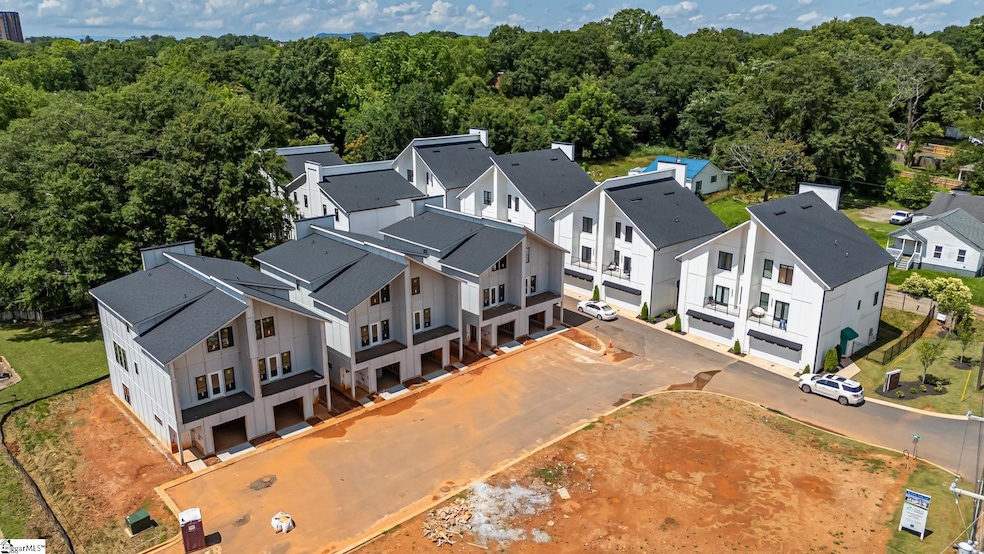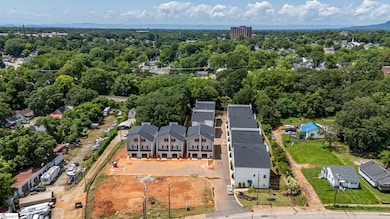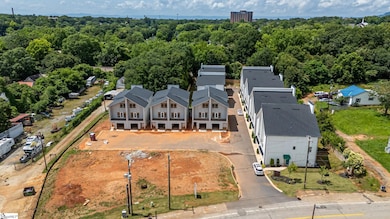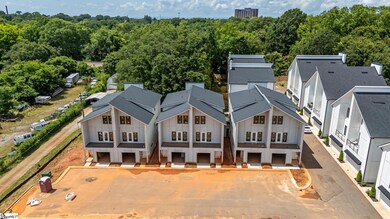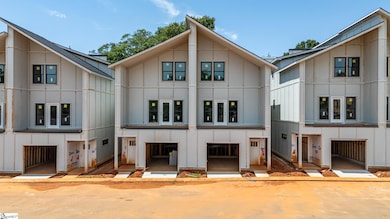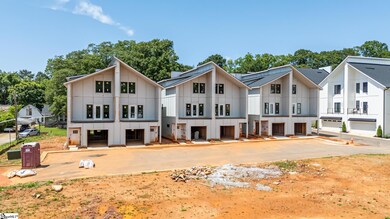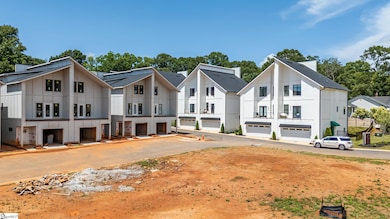
200 Ackert Way Greenville, SC 29605
Dunean NeighborhoodEstimated payment $3,842/month
Highlights
- Open Floorplan
- Dual Staircase
- Contemporary Architecture
- Sevier Middle Rated A-
- Deck
- Wood Flooring
About This Home
Looking to move downtown Greenville at an affordable price? Interested in adding an investment home to your portfolio? Wanting a home away from home when visiting town? Hue on Green is the spot for you! Located half a mile from Flour Field, you will fall in love with this contemporary community featuring 22 new townhomes. Phase 4 is ready for presale and boasts an incredible floor plan with 2021 sqft and a attached garage. Each home is an end unit with a private walk out patio off the kitchen AND a balcony off the primary suite. This open concept floor plan includes the living area, powder bath, and kitchen with walk in pantry on the first floor. Walking up to the second floor you will find the primary bedroom suite with a large walk in closet and spacious bathroom. Also included on the second floor is laundry room and large flex room. The flex room would function well as an office, workout room, rec room, or even nursery.....so many options to fit your lifestyle! On the third floor there are two large bedrooms with walk in closets and a Jack and Jill bathroom. These homes provide a variety of customization options.
Property Details
Home Type
- Condominium
Year Built
- Built in 2025 | Under Construction
Lot Details
- Cul-De-Sac
HOA Fees
- $300 Monthly HOA Fees
Parking
- 1 Car Attached Garage
Home Design
- Home is estimated to be completed on 3/1/25
- Contemporary Architecture
- Slab Foundation
- Architectural Shingle Roof
- Radon Mitigation System
- Hardboard
Interior Spaces
- 2,000-2,199 Sq Ft Home
- 3-Story Property
- Open Floorplan
- Dual Staircase
- Ceiling height of 9 feet or more
- Ceiling Fan
- Insulated Windows
- Living Room
- Dining Room
- Home Office
- Bonus Room
- Wood Flooring
- Storage In Attic
Kitchen
- Walk-In Pantry
- Electric Oven
- Built-In Microwave
- Quartz Countertops
- Disposal
Bedrooms and Bathrooms
- 3 Bedrooms
- Walk-In Closet
Laundry
- Laundry Room
- Laundry on upper level
- Washer and Electric Dryer Hookup
Outdoor Features
- Balcony
- Deck
- Patio
Schools
- Hollis Elementary School
- Sevier Middle School
- Greenville High School
Utilities
- Heating Available
- Underground Utilities
- Electric Water Heater
- Cable TV Available
Community Details
- Kds Caine Commercial 864 250 2850 HOA
- Hue On Green Condos
- Built by Lance Holmes
- Hue On Green Subdivision, The Clare Floorplan
- Mandatory home owners association
Listing and Financial Details
- Tax Lot 17
- Assessor Parcel Number 0107.00-11-017.00
Map
Home Values in the Area
Average Home Value in this Area
Property History
| Date | Event | Price | Change | Sq Ft Price |
|---|---|---|---|---|
| 11/20/2024 11/20/24 | For Sale | $539,000 | -- | $270 / Sq Ft |
Similar Homes in Greenville, SC
Source: Greater Greenville Association of REALTORS®
MLS Number: 1542478
- 111 Lepak Ln
- 115 Lepak Ln
- 114 Lepak Ln
- 117 Lepak Ln
- 319 Tremont Ave
- 21 Gallon St
- 210 Mcgarity St
- 1000 Anderson Rd
- 206 Mcgarity St
- 217 Mcgarity St
- 10 Martin Row
- 800 Anderson Rd
- 34 Bagwell Cir
- 712 Anderson Rd
- 710 Anderson Rd
- 102 Parris Ave
- 708 Anderson Rd
- 706 Anderson Rd
- 805 Green Ave
- 1206 Anderson Rd
