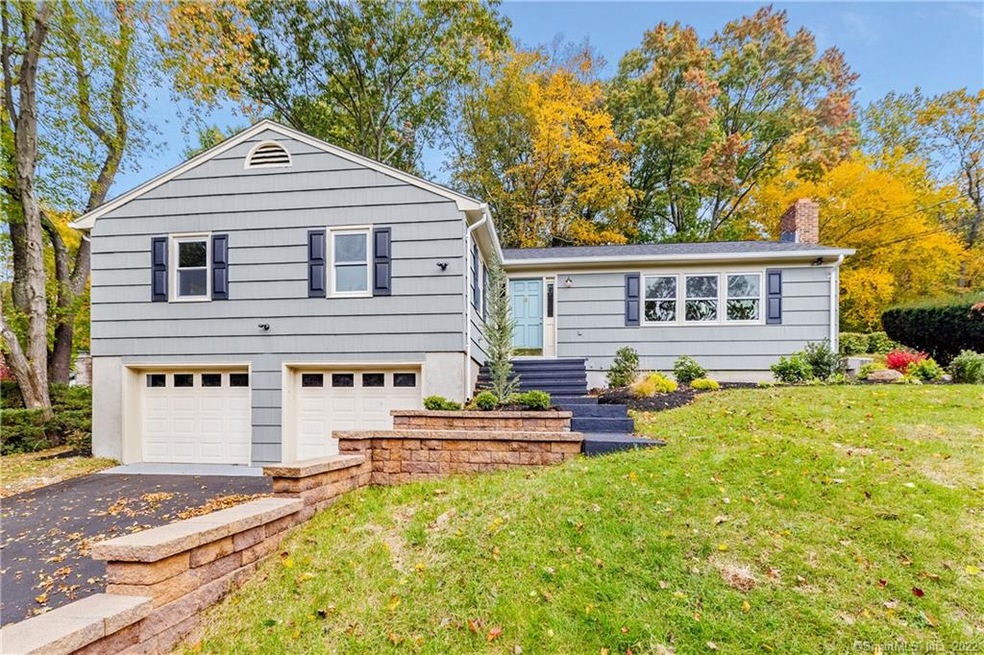
200 Autumn Ridge Rd Fairfield, CT 06825
Stratfield Village NeighborhoodHighlights
- Property is near public transit
- Ranch Style House
- 2 Fireplaces
- North Stratfield Elementary School Rated A
- Attic
- No HOA
About This Home
As of February 2022Amazing location! Turnkey situation! Spacious! Well appointed ranch in highly desirable area, yet minutes away from the Merritt Parkway. Walk into this with an inviting open floor plan with ideal living and entertaining spaces. A large master bedroom with double closets and tastefully finished master bath. Two additional beautifully sized bedrooms and a fully renovated bath round out the main floor. Not to mention main level laundry. The lower level adds over 1000 sqft of living space and is completely finish with an additional half bath. 2 car garage that's large enough for three cars with space to spare. A brand new roof, all new windows and a new driveway leaves this house.
Home Details
Home Type
- Single Family
Est. Annual Taxes
- $10,810
Year Built
- Built in 1965
Lot Details
- 0.48 Acre Lot
- Many Trees
- Property is zoned R3
Home Design
- Ranch Style House
- Concrete Foundation
- Frame Construction
- Asphalt Shingled Roof
- Shingle Siding
Interior Spaces
- 2 Fireplaces
- Pull Down Stairs to Attic
- Laundry on main level
Kitchen
- Gas Range
- Microwave
- Dishwasher
Bedrooms and Bathrooms
- 3 Bedrooms
Finished Basement
- Interior Basement Entry
- Garage Access
Parking
- 3 Car Attached Garage
- Tandem Garage
- Driveway
Outdoor Features
- Patio
Location
- Property is near public transit
- Property is near shops
- Property is near a golf course
Utilities
- Central Air
- Baseboard Heating
- Heating System Uses Natural Gas
Community Details
- No Home Owners Association
- Public Transportation
Ownership History
Purchase Details
Home Financials for this Owner
Home Financials are based on the most recent Mortgage that was taken out on this home.Purchase Details
Home Financials for this Owner
Home Financials are based on the most recent Mortgage that was taken out on this home.Purchase Details
Home Financials for this Owner
Home Financials are based on the most recent Mortgage that was taken out on this home.Purchase Details
Map
Similar Homes in Fairfield, CT
Home Values in the Area
Average Home Value in this Area
Purchase History
| Date | Type | Sale Price | Title Company |
|---|---|---|---|
| Warranty Deed | $740,000 | None Available | |
| Warranty Deed | $740,000 | None Available | |
| Warranty Deed | $492,500 | None Available | |
| Warranty Deed | $492,500 | None Available | |
| Warranty Deed | $525,000 | -- | |
| Warranty Deed | $525,000 | -- | |
| Quit Claim Deed | -- | -- | |
| Quit Claim Deed | -- | -- |
Mortgage History
| Date | Status | Loan Amount | Loan Type |
|---|---|---|---|
| Open | $666,000 | Purchase Money Mortgage | |
| Closed | $666,000 | Purchase Money Mortgage | |
| Previous Owner | $450,000 | Purchase Money Mortgage | |
| Previous Owner | $365,000 | No Value Available |
Property History
| Date | Event | Price | Change | Sq Ft Price |
|---|---|---|---|---|
| 02/15/2022 02/15/22 | Sold | $740,000 | +0.7% | $216 / Sq Ft |
| 02/15/2022 02/15/22 | Pending | -- | -- | -- |
| 12/20/2021 12/20/21 | For Sale | $734,900 | +49.2% | $215 / Sq Ft |
| 07/09/2021 07/09/21 | Sold | $492,500 | -1.5% | $203 / Sq Ft |
| 06/01/2021 06/01/21 | Pending | -- | -- | -- |
| 05/20/2021 05/20/21 | For Sale | $500,000 | -- | $206 / Sq Ft |
Tax History
| Year | Tax Paid | Tax Assessment Tax Assessment Total Assessment is a certain percentage of the fair market value that is determined by local assessors to be the total taxable value of land and additions on the property. | Land | Improvement |
|---|---|---|---|---|
| 2024 | $12,019 | $430,780 | $229,460 | $201,320 |
| 2023 | $11,851 | $430,780 | $229,460 | $201,320 |
| 2022 | $11,734 | $430,780 | $229,460 | $201,320 |
| 2021 | $8,869 | $400,680 | $229,460 | $171,220 |
| 2020 | $8,045 | $300,300 | $197,190 | $103,110 |
| 2019 | $8,045 | $300,300 | $197,190 | $103,110 |
| 2018 | $7,916 | $300,300 | $197,190 | $103,110 |
| 2017 | $7,754 | $300,300 | $197,190 | $103,110 |
| 2016 | $7,643 | $300,300 | $197,190 | $103,110 |
| 2015 | $7,526 | $303,590 | $207,550 | $96,040 |
| 2014 | $7,408 | $303,590 | $207,550 | $96,040 |
Source: SmartMLS
MLS Number: 170457665
APN: FAIR-000024-000000-000033
- 71 Schiller Rd
- 9 Schiller Rd
- 77 London Terrace
- 376 Folino Dr
- 57 Stevenson Rd
- 142 Richfield Rd
- 107 Richfield Rd
- 59 Leonard Dr
- 175 Crestview Dr
- 120 Louvain St
- 86 Stoneleigh Square
- 2955 Madison Ave Unit 18
- 2955 Madison Ave Unit 24
- 65 Lance Cir
- 44 Lance Cir Unit 44
- 96 Cedar Woods Ln
- 355 Nepas Rd
- 3289 Old Town Rd
- 2990 Madison Ave Unit A
- 2980 Madison Ave Unit A
