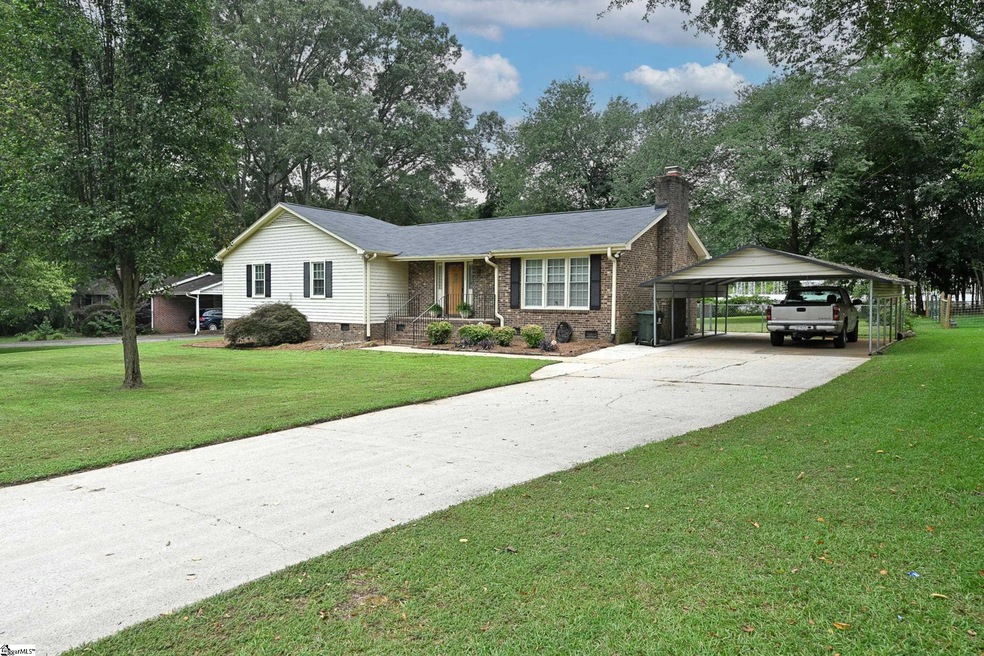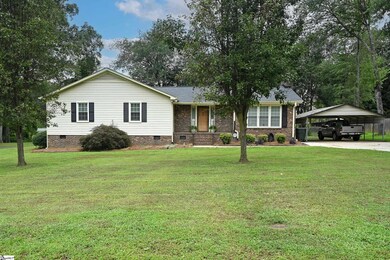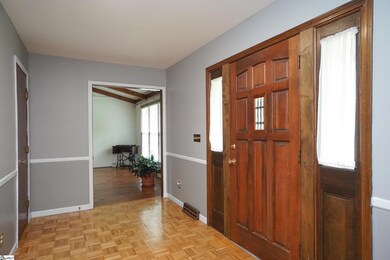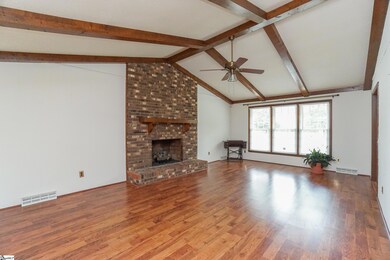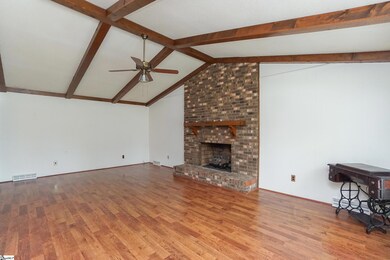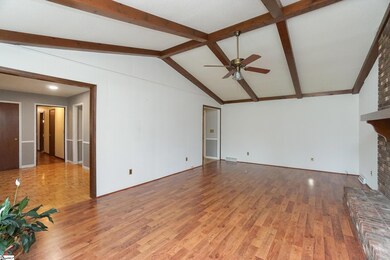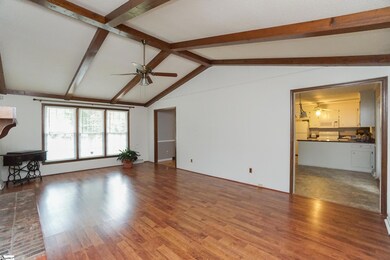
Highlights
- Ranch Style House
- Great Room
- Breakfast Room
- Brushy Creek Elementary School Rated A
- Screened Porch
- Fenced Yard
About This Home
As of August 2023This beautiful Three bedroom Two bath ranch with a screened porch and fenced backyard has everything you've been searching for plus attends the award winning Riverside High! Enjoy a nice level yard with a long driveway for extra parking and a covered two car carport. Step inside to a foyer that leads to an Expansive Great room with a vaulted ceiling and detailed beams for added character. The brick hearth with gas fireplace is the focal of this family room. The kitchen is full of cabinetry and is open to the dining space and offers the convenience of a pantry plus the laundry area. All kitchen appliances including the washer and dryer convey with the property. The owners suite features a walk in closet with double door access and a full bath with a tile walk-in shower. The second and third bedrooms share the hall bath with a double sink vanity. Enjoy spending time outdoors on the screened porch overlooking the fenced backyard (a perfect spot for a home garden). A large storage room with elec. off the screened porch is such a great space for added storage and maybe the extra fridge or freezer for the veggies from the garden. The kids can play and pets can roam in the large backyard with a bonus outbuilding for added storage, perfect for lawn equipment and tools. It's all here and waiting for you to call home! Sold As Is and has been well taken care of! If square footage is important Buyer/Buyer agent to measure. New roof just installed July 2023. Call today, you'll be glad you did! Welcome Home!
Last Agent to Sell the Property
BHHS C Dan Joyner - Midtown License #52410 Listed on: 07/22/2023

Home Details
Home Type
- Single Family
Est. Annual Taxes
- $619
Lot Details
- 0.46 Acre Lot
- Fenced Yard
- Level Lot
- Few Trees
Home Design
- Ranch Style House
- Brick Exterior Construction
- Composition Roof
- Vinyl Siding
Interior Spaces
- 1,582 Sq Ft Home
- 1,400-1,599 Sq Ft Home
- Smooth Ceilings
- Ceiling Fan
- Gas Log Fireplace
- Great Room
- Breakfast Room
- Screened Porch
- Crawl Space
- Pull Down Stairs to Attic
Kitchen
- Free-Standing Electric Range
- Built-In Microwave
- Dishwasher
Flooring
- Parquet
- Carpet
- Laminate
- Ceramic Tile
Bedrooms and Bathrooms
- 3 Main Level Bedrooms
- Walk-In Closet
- 2 Full Bathrooms
- Shower Only
Laundry
- Laundry Room
- Laundry on main level
- Dryer
- Washer
Home Security
- Storm Doors
- Fire and Smoke Detector
Parking
- 2 Car Garage
- Detached Carport Space
Outdoor Features
- Outbuilding
Schools
- Brushy Creek Elementary School
- Northwood Middle School
- Riverside High School
Utilities
- Central Air
- Heating System Uses Natural Gas
- Gas Water Heater
- Cable TV Available
Community Details
- Terrace Gardens Subdivision
Listing and Financial Details
- Assessor Parcel Number 0538.06-01-052.00
Ownership History
Purchase Details
Home Financials for this Owner
Home Financials are based on the most recent Mortgage that was taken out on this home.Similar Homes in Greer, SC
Home Values in the Area
Average Home Value in this Area
Purchase History
| Date | Type | Sale Price | Title Company |
|---|---|---|---|
| Deed | $269,900 | None Listed On Document |
Mortgage History
| Date | Status | Loan Amount | Loan Type |
|---|---|---|---|
| Open | $265,010 | FHA | |
| Previous Owner | $65,000 | Credit Line Revolving | |
| Previous Owner | $96,200 | Credit Line Revolving |
Property History
| Date | Event | Price | Change | Sq Ft Price |
|---|---|---|---|---|
| 06/17/2025 06/17/25 | For Sale | $325,000 | +20.4% | $232 / Sq Ft |
| 08/31/2023 08/31/23 | Sold | $269,900 | 0.0% | $193 / Sq Ft |
| 07/22/2023 07/22/23 | For Sale | $269,900 | -- | $193 / Sq Ft |
Tax History Compared to Growth
Tax History
| Year | Tax Paid | Tax Assessment Tax Assessment Total Assessment is a certain percentage of the fair market value that is determined by local assessors to be the total taxable value of land and additions on the property. | Land | Improvement |
|---|---|---|---|---|
| 2024 | $5,646 | $15,510 | $2,420 | $13,090 |
| 2023 | $5,646 | $5,140 | $1,020 | $4,120 |
| 2022 | $619 | $5,140 | $1,020 | $4,120 |
| 2021 | $691 | $5,140 | $1,020 | $4,120 |
| 2020 | $674 | $4,840 | $940 | $3,900 |
| 2019 | $667 | $4,840 | $940 | $3,900 |
| 2018 | $657 | $4,840 | $940 | $3,900 |
| 2017 | $649 | $4,840 | $940 | $3,900 |
| 2016 | $614 | $120,980 | $23,500 | $97,480 |
| 2015 | $581 | $120,980 | $23,500 | $97,480 |
| 2014 | $541 | $117,376 | $22,228 | $95,148 |
Agents Affiliated with this Home
-
Tricia Bradbury

Seller's Agent in 2025
Tricia Bradbury
1 Percent Lists Advantate
(864) 999-1048
57 in this area
144 Total Sales
-
Paige Haney

Seller's Agent in 2023
Paige Haney
BHHS C Dan Joyner - Midtown
(864) 414-9937
31 in this area
166 Total Sales
-
Tammy Ferguson

Buyer's Agent in 2023
Tammy Ferguson
BHHS C.Dan Joyner-Woodruff Rd
(864) 982-9503
2 in this area
9 Total Sales
Map
Source: Greater Greenville Association of REALTORS®
MLS Number: 1503983
APN: 0538.06-01-052.00
- 202 Barry Dr
- 408 Blue Peak Ct
- 215 E Shefford St
- 13 Crosswinds Way
- 104 Mares Head Place
- 224 Jones Rd
- 101 Mares Head Place
- 704 E Silverleaf St
- 115 Quincy Dr
- 6 Red Bark Ct
- 218 Spring View Ln
- 100 Firethorne Dr
- 205 Firethorne Dr
- 300 Easton Meadow Way
- 153 White Bark Way
- 620 Creighton Dr
- 111 Firethorne Ct
- 503 Gray Fox Square
- 101 Stonewash Way
- 215 Wando Way
