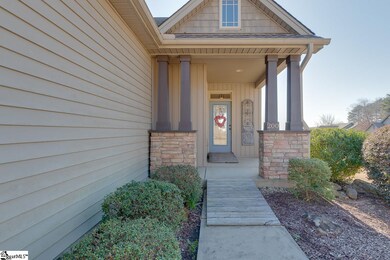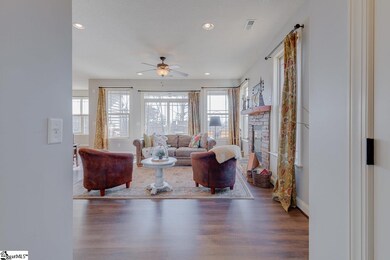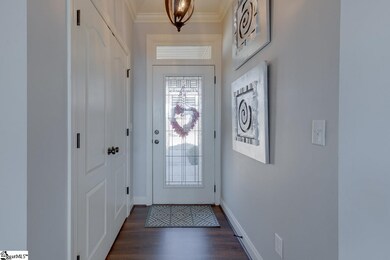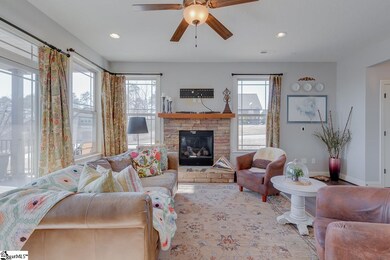
Estimated Value: $375,000 - $396,972
Highlights
- Open Floorplan
- Craftsman Architecture
- Deck
- Skyland Elementary School Rated A-
- Mountain View
- Wood Flooring
About This Home
As of March 2022Mountain Views. Open Floor Plan. Master on Main. Welcome home to 200 Bayswater Lane where you will find all of this and more. On your drive home you will catch glimpses of the gorgeous mountains and rolling hills. From the foyer you can see through to the Great Room and a stunning mountain view! The Great Room features a gas log fireplace, recessed lighting, and sliding glass doors that lead to the wrap around deck and mountain views! The Great Rom opens to the kitchen complete with granite countertops and custom backslash as well as an island with seating and storage, appliance package, and roomy breakfast nook with views of the mountains! Boasting a split floor plan, you will find two spacious bedrooms that share a hall bath on one side of the home, and the Master Suite on the other side. The Master features a sliding barn door that leads into the bathroom. In here you will find dual closets with built ins, dual sinks, and a walk in, tile surround shower. Additionally, there is another sink and vanity area to make getting ready for work or a night out so easy! Rounding out the first floor is the walk-in laundry room with garage access. Upstairs you will find a giant bonus room with big windows with sunlight streaming in. The outdoor living space features a large, wrap around composite deck with mountain views from every angle. There is plenty of space for dining and relaxing under the covered area as well as room for grilling and relaxing in the sun. Located a short drive from Lake Robinson one way and shopping and dining in the other direction, 200 Bayswater offers everything you’ve been looking for! Let’s make it yours today!
Last Agent to Sell the Property
Keller Williams Grv Upst License #12499 Listed on: 02/15/2022

Home Details
Home Type
- Single Family
Est. Annual Taxes
- $1,022
Year Built
- Built in 2009
Lot Details
- 0.55 Acre Lot
- Corner Lot
- Level Lot
- Sprinkler System
- Few Trees
HOA Fees
- $27 Monthly HOA Fees
Home Design
- Craftsman Architecture
- Composition Roof
- Vinyl Siding
- Stone Exterior Construction
Interior Spaces
- 1,940 Sq Ft Home
- 1,800-1,999 Sq Ft Home
- Open Floorplan
- Ceiling height of 9 feet or more
- Ceiling Fan
- Gas Log Fireplace
- Thermal Windows
- Window Treatments
- Great Room
- Breakfast Room
- Bonus Room
- Mountain Views
- Crawl Space
- Storage In Attic
- Fire and Smoke Detector
Kitchen
- Electric Oven
- Self-Cleaning Oven
- Free-Standing Electric Range
- Built-In Microwave
- Dishwasher
- Granite Countertops
- Disposal
Flooring
- Wood
- Carpet
- Ceramic Tile
Bedrooms and Bathrooms
- 3 Main Level Bedrooms
- Primary Bedroom on Main
- Walk-In Closet
- 2 Full Bathrooms
- Dual Vanity Sinks in Primary Bathroom
- Shower Only
Laundry
- Laundry Room
- Laundry on main level
- Dryer
- Washer
Parking
- 2 Car Attached Garage
- Garage Door Opener
Accessible Home Design
- Disabled Access
Outdoor Features
- Deck
- Front Porch
Schools
- Skyland Elementary School
- Blue Ridge Middle School
- Blue Ridge High School
Utilities
- Central Air
- Heating System Uses Natural Gas
- Underground Utilities
- Gas Water Heater
- Septic Tank
- Cable TV Available
Listing and Financial Details
- Assessor Parcel Number 0633130119800
Community Details
Overview
- Woodlands At Walnut Cove Subdivision
- Mandatory home owners association
Amenities
- Common Area
Ownership History
Purchase Details
Home Financials for this Owner
Home Financials are based on the most recent Mortgage that was taken out on this home.Purchase Details
Home Financials for this Owner
Home Financials are based on the most recent Mortgage that was taken out on this home.Similar Homes in Greer, SC
Home Values in the Area
Average Home Value in this Area
Purchase History
| Date | Buyer | Sale Price | Title Company |
|---|---|---|---|
| Rhett Sally Holmes | $326,500 | None Listed On Document | |
| Kelsay Kimberly | $198,000 | -- |
Mortgage History
| Date | Status | Borrower | Loan Amount |
|---|---|---|---|
| Previous Owner | Kelsay Kimberly | $158,400 |
Property History
| Date | Event | Price | Change | Sq Ft Price |
|---|---|---|---|---|
| 03/16/2022 03/16/22 | Sold | $326,500 | +12.6% | $181 / Sq Ft |
| 02/15/2022 02/15/22 | For Sale | $290,000 | -- | $161 / Sq Ft |
Tax History Compared to Growth
Tax History
| Year | Tax Paid | Tax Assessment Tax Assessment Total Assessment is a certain percentage of the fair market value that is determined by local assessors to be the total taxable value of land and additions on the property. | Land | Improvement |
|---|---|---|---|---|
| 2024 | $2,045 | $12,420 | $1,910 | $10,510 |
| 2023 | $2,045 | $12,420 | $1,910 | $10,510 |
| 2022 | $1,058 | $8,820 | $1,240 | $7,580 |
| 2021 | $1,022 | $8,820 | $1,240 | $7,580 |
| 2020 | $903 | $7,670 | $1,080 | $6,590 |
| 2019 | $897 | $7,670 | $1,080 | $6,590 |
| 2018 | $895 | $7,670 | $1,080 | $6,590 |
| 2017 | $873 | $7,670 | $1,080 | $6,590 |
| 2016 | $832 | $191,740 | $27,000 | $164,740 |
| 2015 | $832 | $191,740 | $27,000 | $164,740 |
| 2014 | $908 | $205,470 | $27,000 | $178,470 |
Agents Affiliated with this Home
-
Dan Hamilton

Seller's Agent in 2022
Dan Hamilton
Keller Williams Grv Upst
(864) 527-7685
439 Total Sales
-
Jevon Clarke

Seller Co-Listing Agent in 2022
Jevon Clarke
Keller Williams Grv Upst
(336) 327-1277
355 Total Sales
-
Judy McCravy

Buyer's Agent in 2022
Judy McCravy
Coldwell Banker Caine Real Est
(864) 680-3508
103 Total Sales
Map
Source: Greater Greenville Association of REALTORS®
MLS Number: 1464358
APN: 0633.13-01-198.00
- 3615 Pennington Rd
- 3619 Pennington Rd
- 3621 Pennington Rd
- 3400 Pennington Rd
- 3825 N Highway 101
- 120 Care Ln
- 2349 Mays Bridge Rd
- 3709 Spearman Dr
- 3900 N Highway 101
- 3902 N Highway 101
- 113 Glastonbury Dr
- 205 Glastonbury Dr
- 3836 Pennington Rd
- 3838 Pennington Rd
- 200 Noble St
- 113 Noble St
- 205 Novelty Dr
- 305 Novelty Dr
- 124 Double Crest Dr
- 128 Double Crest Dr
- 200 Bayswater Ln
- 1 Arbolado Way
- 204 Bayswater Ln
- 100 Bayswater Ln
- 9 Arbolado Way
- 208 Bayswater Ln
- 6 Arbolado Way
- 15 Arbolado Way
- 10 Arbolado Way
- 201 Bayswater Ln
- 205 Bayswater Ln
- 105 Bayswater Ln
- 212 Bayswater Ln
- 209 Bayswater Ln
- 14 Arbolado Way
- 101 Bayswater Ln
- 19 Arbolado Way
- 216 Bayswater Ln
- 213 Bayswater Ln
- 18 Arbolado Way






