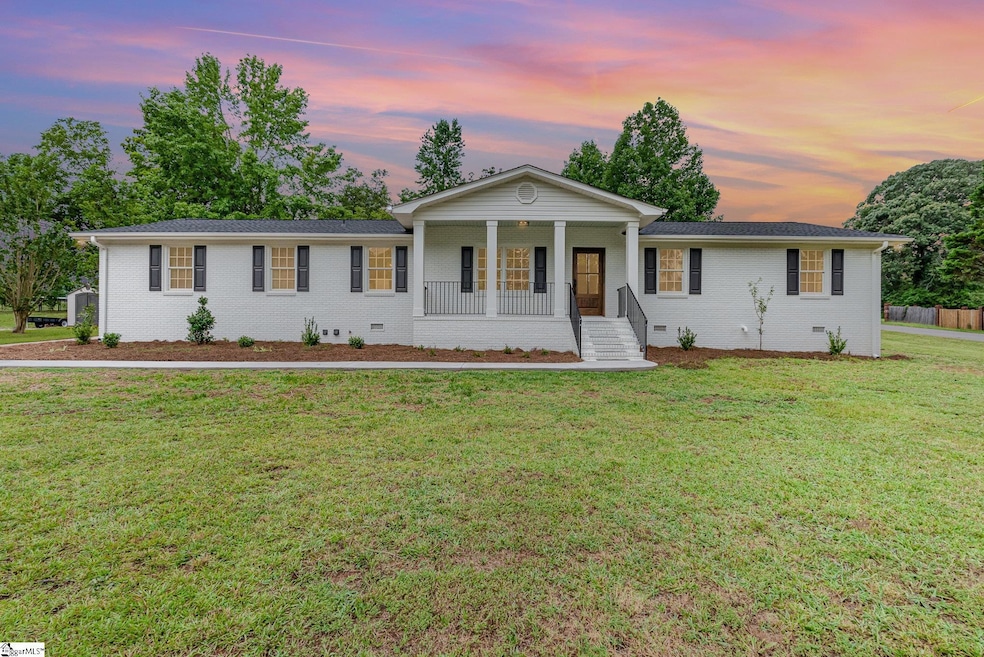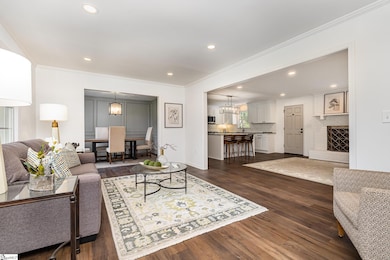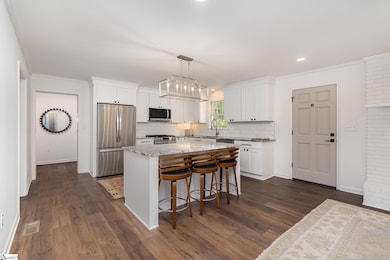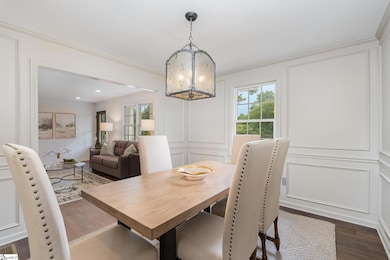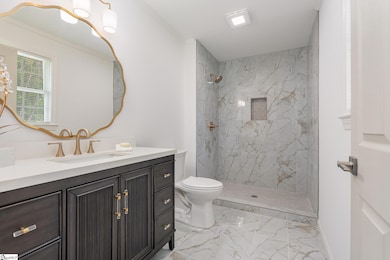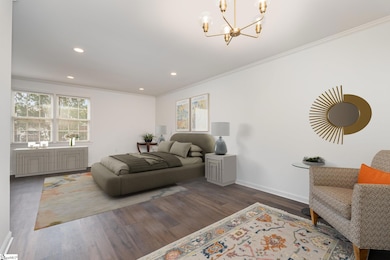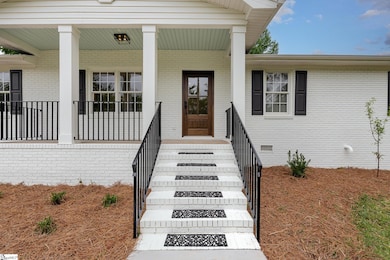
200 Bedford Rd Easley, SC 29642
Estimated payment $2,744/month
Highlights
- Popular Property
- Open Floorplan
- Bonus Room
- Forest Acres Elementary School Rated A-
- Ranch Style House
- Corner Lot
About This Home
Every so often, a property comes along that simply STUNS. This 4-bedroom, 3.5-bathroom masterpiece offers approximately 2,250 square feet of luxurious living, set on a peaceful corner lot just behind Forest Acres Elementary in the heart of Easley. From the moment you arrive, it’s clear—this is not your average renovation—it's top of its class. Reimagined from the ground up, every inch of this home was thoughtfully rebuilt with the finest finishes, architectural intention, and zero shortcuts. Walls were opened, rooms were lifted, and natural light now pours through a seamless, move-in-ready floorplan. The whitewashed brick, insulated windows, designer iron porch accent rails, and fresh concrete walkway lead you to the large covered front porch. The new mahogany front door that shines, and that elevated feel continues throughout the interior. Step inside to the open Formal Living Room, where light pours in through a large window. Fresh drywall, molding, paint, and recessed lighting create a sense of peace and cleanliness. Espresso LVP flooring grounds the space, and the warm brick wood-burning fireplace leads to the Keeping Room. The entire space feels open and light—perfect for hosting. Off the den, the kitchen is a true showpiece, featuring stunning granite countertops, an oversized island with bar seating, and a full suite of LG stainless appliances, including a gas stove, convection oven, smart dishwasher, and stainless steel fridge. You’ll love the custom soft-close cabinetry with full-extension hardware, a built-in spice cabinet, and pull-out trash storage. Upper cabinets and the organic white tile backsplash extend all the way to the ceiling for that luxurious feel, and the deep stainless sink with grate inserts makes cleanup a breeze. Just off the kitchen, the Formal Dining Room offers warmth and sophistication. Floor-to-ceiling molding, warm neutral paint, and a striking light fixture create an elegant space for entertaining. This home features two private primary suites, each with spa-level baths, custom tile work, luxury vanities, and walk-in showers—all uniquely designed to impress. The first primary bedroom stuns with dual closets, a spacious sitting area, exposed brick accent wall, and a gorgeous ensuite bath. A dual-sink vanity, porcelain tile floor, and a large mosaic walk-in shower create a truly serene escape. This space could also serve as a flex room or office, especially with a second bedroom suite available. Down the hallway opposite the kitchen, three bedrooms offer double-door closets, plenty of natural light, and the same espresso LVP flooring. Two share a beautifully appointed hall bathroom with dual sinks, designer light fixtures, a marble-look porcelain tile floor, and a deep tub/shower combo with custom tile. The second primary suite includes another gorgeous full bath with a tiled walk-in shower. Even the laundry room is amazing, with herringbone brick-laid tile, a standalone stainless sink, a toilet, and room for pantry storage just off the kitchen. Mechanically, the home is a fortress: new HVAC and ductwork, new roof, new windows, new insulation, new electrical and plumbing, vapor barrier in the crawlspace, and new drywall throughout. This is a fully permitted, professionally executed remodel with no surface or system left untouched. Outside, enjoy an oversized concrete patio and landscaped backyard—your own peaceful outdoor retreat. Sitting on over half an acre in a quiet, tucked-away neighborhood, this home offers serenity while remaining close to everything: 20 minutes to Greenville, 12 to Powdersville, 22 to Clemson, and just 4 minutes to Easley’s shopping and dining on Calhoun Memorial Highway. If you’ve been waiting for something extraordinary—a home with luxury, precision, and purpose—this is the one.
Home Details
Home Type
- Single Family
Est. Annual Taxes
- $1,034
Year Built
- Built in 1973
Lot Details
- 0.54 Acre Lot
- Corner Lot
- Level Lot
- Few Trees
Home Design
- Ranch Style House
- Brick Exterior Construction
- Architectural Shingle Roof
Interior Spaces
- 2,200-2,399 Sq Ft Home
- Open Floorplan
- Smooth Ceilings
- Wood Burning Fireplace
- Fireplace Features Masonry
- Insulated Windows
- Living Room
- Dining Room
- Bonus Room
- Crawl Space
- Pull Down Stairs to Attic
Kitchen
- Gas Cooktop
- Built-In Microwave
- Dishwasher
- Granite Countertops
- Disposal
Flooring
- Ceramic Tile
- Luxury Vinyl Plank Tile
Bedrooms and Bathrooms
- 4 Main Level Bedrooms
- 3.5 Bathrooms
- Garden Bath
Laundry
- Laundry Room
- Laundry on main level
- Sink Near Laundry
- Washer and Electric Dryer Hookup
Home Security
- Storm Doors
- Fire and Smoke Detector
Parking
- Parking Pad
- Driveway
Outdoor Features
- Patio
- Front Porch
Schools
- Forest Acres Elementary School
- Richard H. Gettys Middle School
- Easley High School
Utilities
- Forced Air Heating and Cooling System
- Heating System Uses Natural Gas
- Underground Utilities
- Gas Water Heater
Community Details
- Pageland Subdivision
Listing and Financial Details
- Tax Lot 6
- Assessor Parcel Number 5028-08-89-0366 R0022480
Map
Home Values in the Area
Average Home Value in this Area
Tax History
| Year | Tax Paid | Tax Assessment Tax Assessment Total Assessment is a certain percentage of the fair market value that is determined by local assessors to be the total taxable value of land and additions on the property. | Land | Improvement |
|---|---|---|---|---|
| 2024 | $895 | $6,990 | $1,040 | $5,950 |
| 2023 | $895 | $6,990 | $1,040 | $5,950 |
| 2022 | $829 | $6,990 | $1,040 | $5,950 |
| 2021 | $592 | $6,990 | $1,040 | $5,950 |
| 2020 | $582 | $6,992 | $1,040 | $5,952 |
| 2019 | $585 | $6,990 | $1,040 | $5,950 |
| 2018 | $544 | $6,240 | $1,040 | $5,200 |
| 2017 | $506 | $6,240 | $1,040 | $5,200 |
| 2015 | $536 | $6,240 | $0 | $0 |
| 2008 | -- | $5,730 | $1,000 | $4,730 |
Property History
| Date | Event | Price | Change | Sq Ft Price |
|---|---|---|---|---|
| 07/16/2025 07/16/25 | For Sale | $479,900 | -- | $218 / Sq Ft |
Purchase History
| Date | Type | Sale Price | Title Company |
|---|---|---|---|
| Personal Reps Deed | $115,000 | None Listed On Document |
Similar Homes in Easley, SC
Source: Greater Greenville Association of REALTORS®
MLS Number: 1563485
APN: 5028-08-89-0366
- 313 Haverhill Cir
- 107 Lakeview Dr
- 214 Cedar Cir
- 200 Lavonne Ave
- 309 Frank St
- 108 Commons Dr
- 120 Indigo Cir
- 206 Sylvia Rd
- 301 Indigo Cir
- 111 Halifax Rd
- 116 Indigo Cir
- 208 Indigo Park Place
- 200 Indigo Park Place
- 200 Camille St
- 201 Indigo Park Place
- 414 Briggs Dr
- 412 Briggs Dr
- 441 Briggs Dr
- 409 Briggs Dr
- 410 Briggs Dr
- 100 Hillandale Ct
- 225 Joes Ct
- 103 Woodhill Dr Unit Downstairs apartment
- 105 Stewart Dr
- 219 Andrea Cir
- 107 Auston Woods Cir
- 202 Walnut Hill Dr
- 100 James Way
- 504 S C St
- 104 Glazed Springs Ct
- 201 Worcester Ln
- 100 Turner Pointe Rd
- 130 Perry Bend Cir
- 117 Highland Park Ct
- 201 Rolling Ridge Way
- 601 S 5th St
- 706 Pelzer Hwy
- 109 Ellington Way
- 133 Ledgewood Way
- 129 Pin Oak Ct
