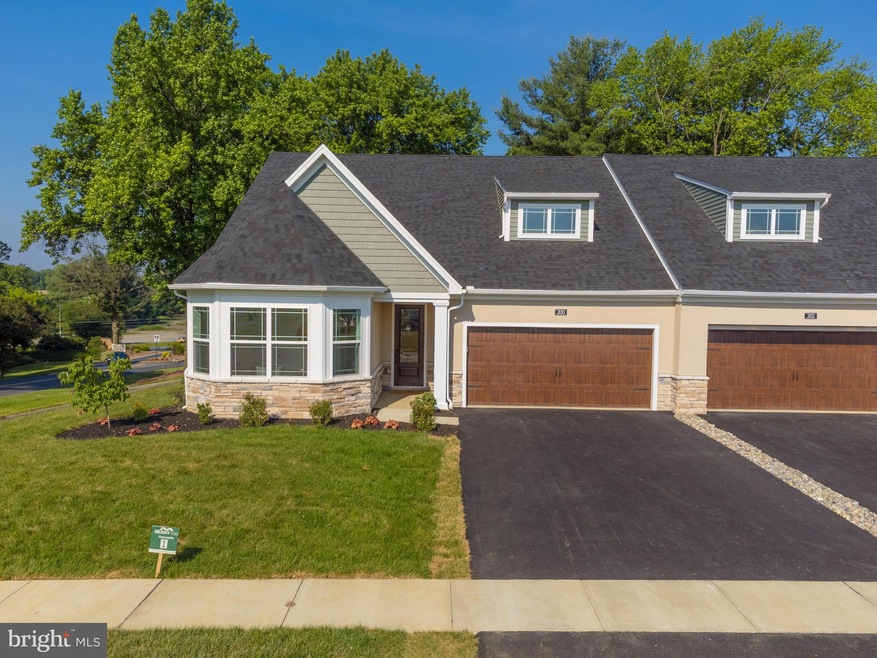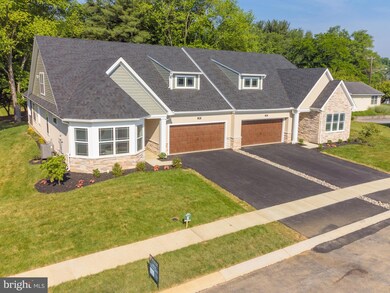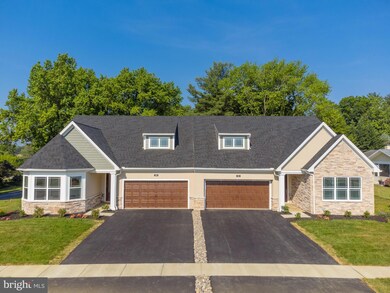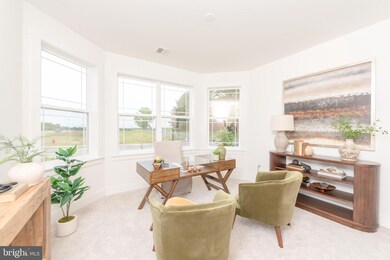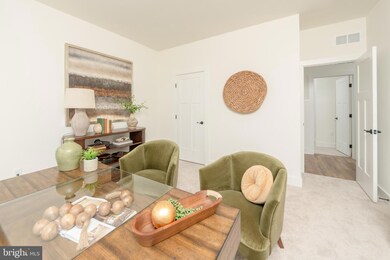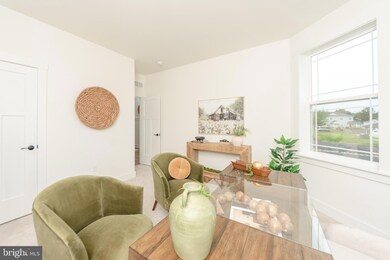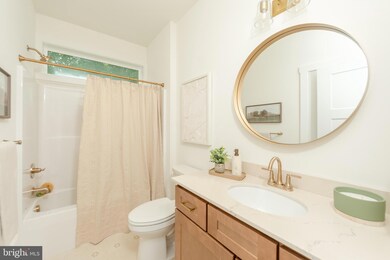
200 Bellaride Ln Unit 1 Millersville, PA 17551
Highlights
- New Construction
- Traditional Architecture
- Kitchen Island
- Pequea Elementary School Rated A-
- 2 Car Attached Garage
- Forced Air Heating and Cooling System
About This Home
As of July 2024Welcome to BELLARIDE, the newest community in Millersville. A fantastic and Custom Harmon semi-detached plan is currently under construction. This will be the parade home for 2024 and will be completed by June with all of the bells and whistles. Custom White kitchen with quartz countertops, ceramic tile backsplash, Lux White Cafe appliances, large island, gas fireplace with stone surround and reclaimed wood mantel. Ceramic tile for both bathroom floors and quartz countertops, stunning accent wall in the dining room and primary bedroom with wood beams. The floor plan boasts: two spacious bedrooms and full bathroom in the font of the home. Open to a full size dining area, and kitchen with over-sized island, eat-in area and great room. Primary bedroom with large WIC & bath w/ double sinks and walk-in shower. Enormous finished second floor for an office, game room, library or an extra storage area. Rear patio with vaulted roof and fan to enjoy the peace and surroundings of the neighborhood.
Last Agent to Sell the Property
Berkshire Hathaway HomeServices Homesale Realty Listed on: 03/14/2024

Townhouse Details
Home Type
- Townhome
Year Built
- Built in 2024 | New Construction
Lot Details
- 9,583 Sq Ft Lot
- Property is in excellent condition
HOA Fees
- $140 Monthly HOA Fees
Parking
- 2 Car Attached Garage
- Front Facing Garage
- Driveway
Home Design
- Semi-Detached or Twin Home
- Traditional Architecture
- Slab Foundation
- Shingle Roof
- Stone Siding
- Vinyl Siding
Interior Spaces
- Property has 1 Level
- Marble Fireplace
Kitchen
- Gas Oven or Range
- Built-In Microwave
- Kitchen Island
- Disposal
Bedrooms and Bathrooms
- 3 Main Level Bedrooms
- 2 Full Bathrooms
Utilities
- Forced Air Heating and Cooling System
- 200+ Amp Service
- Electric Water Heater
- Cable TV Available
Community Details
- $750 Capital Contribution Fee
- Association fees include lawn maintenance, snow removal
- Bellaride Subdivision, Harmon Floorplan
- Property Manager
Listing and Financial Details
- Assessor Parcel Number 4408038900000
Similar Homes in Millersville, PA
Home Values in the Area
Average Home Value in this Area
Property History
| Date | Event | Price | Change | Sq Ft Price |
|---|---|---|---|---|
| 07/30/2024 07/30/24 | Sold | $553,747 | +0.9% | $308 / Sq Ft |
| 05/09/2024 05/09/24 | Price Changed | $548,927 | +27.3% | $305 / Sq Ft |
| 03/14/2024 03/14/24 | For Sale | $431,200 | -- | $240 / Sq Ft |
Tax History Compared to Growth
Agents Affiliated with this Home
-
Gretchen Raad

Seller's Agent in 2024
Gretchen Raad
Berkshire Hathaway HomeServices Homesale Realty
(717) 629-8669
62 in this area
122 Total Sales
-
Anna Reiff

Buyer's Agent in 2024
Anna Reiff
Howard Hanna
(717) 406-4843
6 in this area
106 Total Sales
Map
Source: Bright MLS
MLS Number: PALA2047864
- 209 Bellaride Ln Unit 74
- 305 Murrycross Way
- 307 Murrycross Way Unit 37
- 255 Bellaride Ln Unit 51
- 257 Bellaride Ln Unit 50
- 251 Bellaride Ln Unit 53
- 608 Crestgate Place
- 403 Murrycross Way
- 31 S Duke St
- 32 S Duke St
- 105 Garrity Rd
- 136 Copperstone Ct Unit 54
- 132 Copperstone Ct Unit 53
- 103 Village Dr
- 106 Village Dr
- 112 Copperstone Ct Unit 48
- 110 Stillcreek Rd
- 309 Sawgrass Dr
- 252 Sawgrass Dr
- 111 N Prince St
