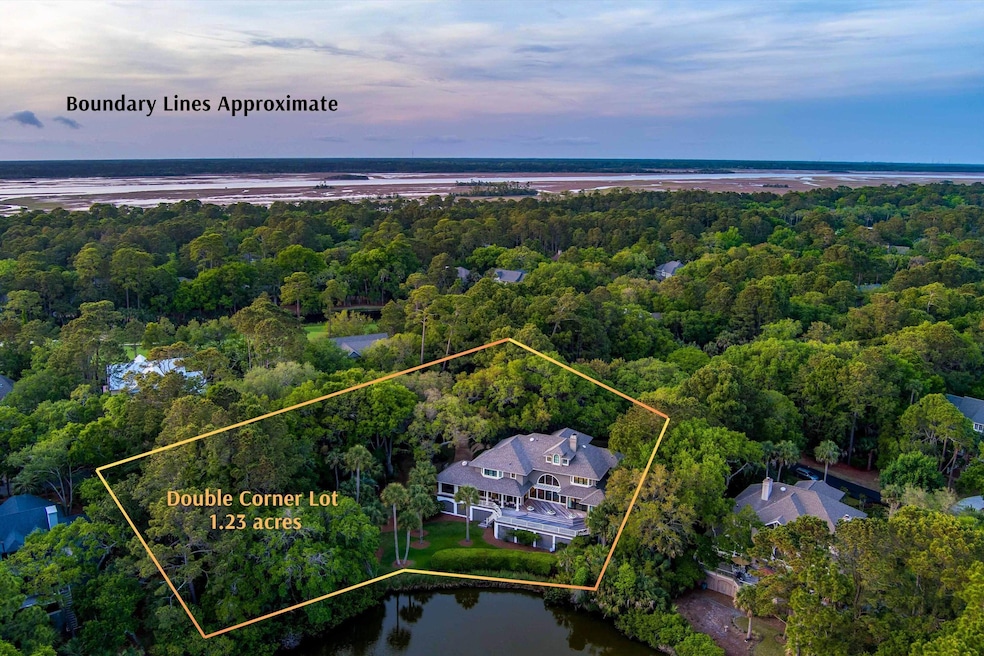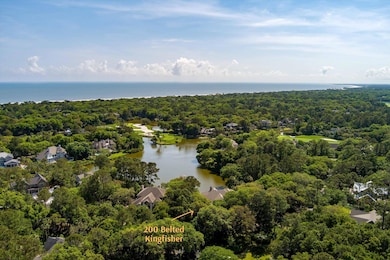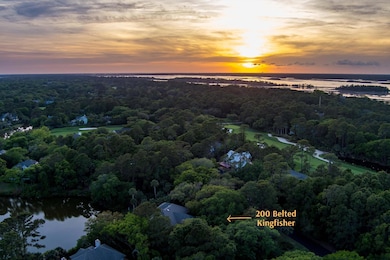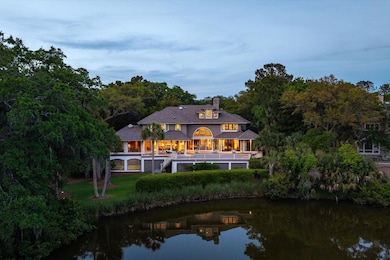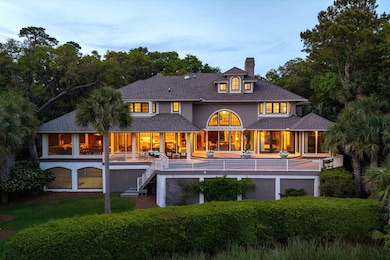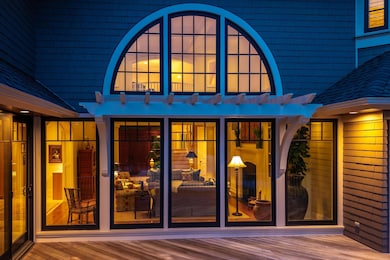
200 Belted Kingfisher Rd Johns Island, SC 29455
Estimated payment $37,271/month
Highlights
- Boat Ramp
- Fitness Center
- Gated Community
- Golf Course Community
- Sitting Area In Primary Bedroom
- Lagoon View
About This Home
Experience gracious living in this immaculate Kiawah Island residence privately situated on a double corner lot, surrounded by live oaks and palmettos, offering exceptional vistas of Bufflehead Pond over to Osprey Point Golf Course.Located in prestigious Vanderhorst Plantation, 200 Belted Kingfisher blends luxury, privacy, and nature - along with the exclusive opportunity to join the Kiawah Island Club (Golf Level). Built by Solaris Inc., designed by Minsons/Skip Wallace, and extensively renovated by Buffington Homes, this 5-bed, 5.5-bath home spans two oversized lots (1.23 acres) with mature oaks and native landscaping creating a serene, private oasis. A mahogany front door enters to a bright, open interior with sweeping lagoon views from nearly every first-floor room. Floor-to-ceiling windows illuminate the living and dining areas, showcasing white oak floors and elegant coffered ceilings that enhance the refined design. With a formal dining room and recently updated gourmet kitchen (2023), the home is ideal for entertaining. The kitchen features high-end stainless-steel appliances, custom cabinetry, an expansive island / breakfast bar, and adjoining sitting area that invites relaxation with scenic lagoon views. Just off the kitchen, a generous screened porch with a built-in grill offers seamless indoor-outdoor living for year-round enjoyment.The main-level primary suite is a private retreat with panoramic lagoon views, sitting area and deck access, along with spacious walk-in closets, dual vanities, a soaking tub, oversized shower and a private water closet. A home office with custom built-ins offers an ideal work from home environment or flex space, and is conveniently located to the expanded powder room.Upstairs, the second floor includes a sitting area and three ensuite bedrooms, one with built-in trundles and office space. The third floor features a private suite, perfect for guests or family members seeking added privacy.An expansive two-tiered deck spans the back of the home offering some of the best lagoon views on Kiawah. With open and covered areas, there's plenty of room to add a pool (requires ARB approval). Built for durability, the home showcases beautiful hurricane-rated windows, a new roof (2023), foam insulation, and a lightning protection system. A three-stop elevator and three-car garage with workshop offer convenience and plenty of storage for golf clubs, bikes and beach gear - with additional storage under the home. Many notable features and numerous upgrades throughout including new cabinetry, gas-log fireplace, two tankless water heaters, a dedicated laundry room, climate-controlled basement, irrigation, landscape lighting and more.With this purchase comes an opportunity for a Kiawah Island Club Golf Membership, granting access to seven championship courses, tennis, fine dining, spa, sports complex, beach club, social events, and more. Kiawah's 10-mile beach, abundant wildlife, and top-tier golf make it perfect for biking, kayaking, birdwatching, and enjoying the island's stunning natural beauty. This home is offered partially furnished.
Home Details
Home Type
- Single Family
Est. Annual Taxes
- $7,832
Year Built
- Built in 1989
Lot Details
- 1.23 Acre Lot
- Well Sprinkler System
HOA Fees
- $263 Monthly HOA Fees
Parking
- 3 Car Attached Garage
- Off-Street Parking
Home Design
- Traditional Architecture
- Architectural Shingle Roof
Interior Spaces
- 6,026 Sq Ft Home
- 3-Story Property
- Elevator
- Tray Ceiling
- Smooth Ceilings
- Cathedral Ceiling
- Ceiling Fan
- Skylights
- Window Treatments
- Entrance Foyer
- Family Room
- Living Room with Fireplace
- Formal Dining Room
- Home Office
- Loft
- Utility Room
- Lagoon Views
- Exterior Basement Entry
- Storm Windows
Kitchen
- Eat-In Kitchen
- Gas Range
- Microwave
- Dishwasher
- Kitchen Island
- Disposal
Flooring
- Wood
- Carpet
Bedrooms and Bathrooms
- 5 Bedrooms
- Sitting Area In Primary Bedroom
- Dual Closets
- Walk-In Closet
- Garden Bath
Laundry
- Laundry Room
- Dryer
- Washer
Accessible Home Design
- Adaptable For Elevator
Outdoor Features
- Deck
- Screened Patio
- Exterior Lighting
- Separate Outdoor Workshop
- Rain Gutters
- Front Porch
Schools
- Mt. Zion Elementary School
- Haut Gap Middle School
- St. Johns High School
Utilities
- Central Air
- Heat Pump System
Community Details
Overview
- Club Membership Available
- Kiawah Island Subdivision
Amenities
- Clubhouse
Recreation
- Boat Ramp
- Golf Course Community
- Golf Course Membership Available
- Tennis Courts
- Fitness Center
- Community Pool
- Park
- Trails
Security
- Security Service
- Gated Community
Map
Home Values in the Area
Average Home Value in this Area
Tax History
| Year | Tax Paid | Tax Assessment Tax Assessment Total Assessment is a certain percentage of the fair market value that is determined by local assessors to be the total taxable value of land and additions on the property. | Land | Improvement |
|---|---|---|---|---|
| 2023 | $7,832 | $84,800 | $0 | $0 |
| 2022 | $7,371 | $84,800 | $0 | $0 |
| 2020 | $8,091 | $84,800 | $0 | $0 |
| 2019 | $7,763 | $80,000 | $0 | $0 |
| 2017 | $7,170 | $80,000 | $0 | $0 |
| 2016 | $6,741 | $80,000 | $0 | $0 |
| 2015 | $8,028 | $90,250 | $0 | $0 |
| 2014 | $6,935 | $0 | $0 | $0 |
| 2011 | -- | $0 | $0 | $0 |
Property History
| Date | Event | Price | Change | Sq Ft Price |
|---|---|---|---|---|
| 05/23/2025 05/23/25 | For Sale | $6,495,000 | -- | $1,078 / Sq Ft |
Purchase History
| Date | Type | Sale Price | Title Company |
|---|---|---|---|
| Gift Deed | -- | -- | |
| Interfamily Deed Transfer | -- | -- | |
| Interfamily Deed Transfer | -- | -- |
Mortgage History
| Date | Status | Loan Amount | Loan Type |
|---|---|---|---|
| Open | $394,000 | Adjustable Rate Mortgage/ARM | |
| Closed | $417,000 | New Conventional |
Similar Homes in the area
Source: CHS Regional MLS
MLS Number: 25013643
APN: 264-12-00-021
- 37 Marsh Edge Ln
- 65 Surfsong Rd
- 14 Royal Beach Dr
- 112 Flyway Dr
- 117 Spartina Ct
- 31 Berkshire Hall
- 418 Snowy Egret Ln
- 410 Ocean Oaks Ct
- 169 Marsh Island Dr
- 4910 Green Dolphin Way Unit 4970
- 4 Falcon Point Rd
- 119 Halona Ln
- 4943 Green Dolphin Way
- 4901 Green Dolphin Way
- 4947 Green Dolphin Way
- 4856 Green Dolphin Way Unit Share 7
- 5504 Green Dolphin Way
- 127 Blue Heron Pond Rd Unit B
- 127 Blue Heron Pond Rd Unit A
- 4121 Golf Cottage Ln
