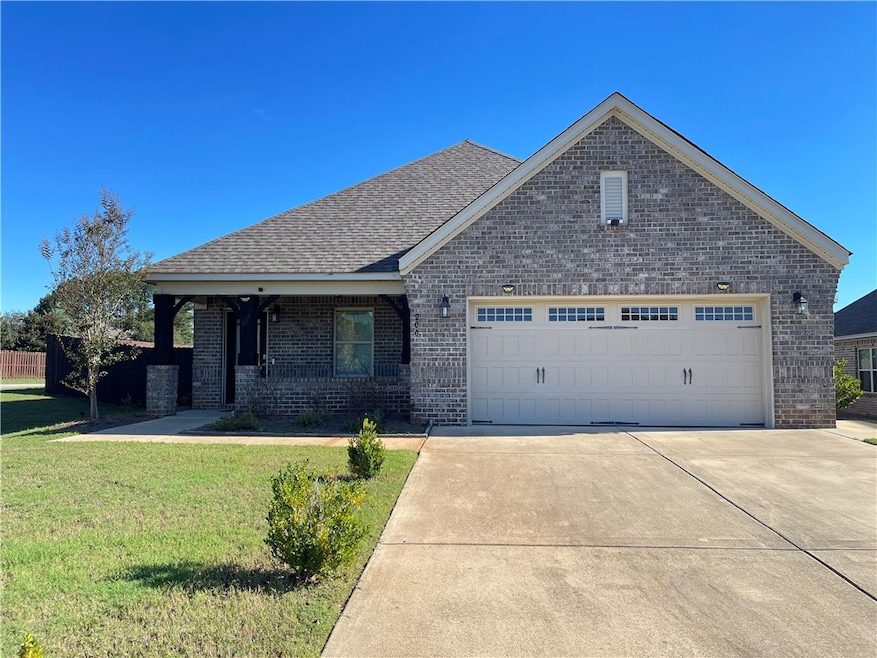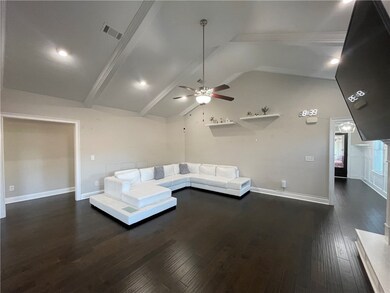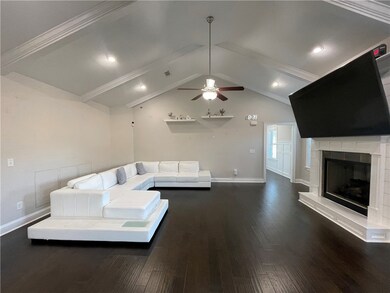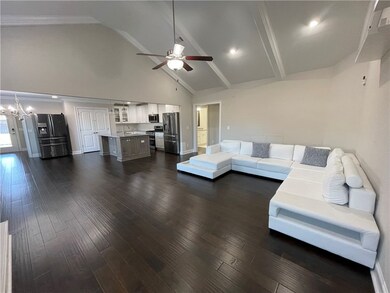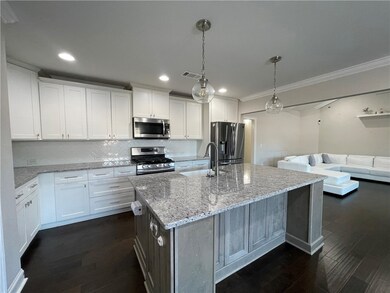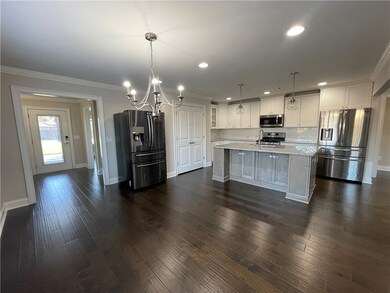
200 Blasted Rock Rd Auburn, AL 36830
Highlights
- Wood Flooring
- Main Floor Primary Bedroom
- Corner Lot
- Pick Elementary School Rated A
- Attic
- Combination Kitchen and Living
About This Home
As of November 20244 BR/2.5 BA all brick home featuring a bonus room begins with a refined foyer entryway that opens into a roomy living area with a vaulted ceiling. The spacious living room opens up into the beautiful kitchen with large island with ample storage & seating, while SS appliances, including a gas range, elevate the culinary experience & a generous pantry ensures your essentials are always within reach. The master suite provides a large bedroom and walk-in closet as well as a luxurious bathroom complete with double granite vanity, garden/soaking tub, and tiled shower with a glass door. The bonus room located upstairs includes a half bath and has plenty of possibilities as an entertainment area or extra bedroom. A covered patio overlooks a sprawling fenced backyard,w/endless possibilities for outdoor enjoyment. This layout truly is a must-see!
Home Details
Home Type
- Single Family
Est. Annual Taxes
- $2,044
Year Built
- Built in 2018
Lot Details
- 0.32 Acre Lot
- Property is Fully Fenced
- Corner Lot
- Sprinkler System
Parking
- 2 Car Attached Garage
Home Design
- Slab Foundation
- Stone
Interior Spaces
- 2,681 Sq Ft Home
- 1.5-Story Property
- Ceiling Fan
- Gas Log Fireplace
- Combination Kitchen and Living
- Attic
Kitchen
- Oven
- Microwave
- Dishwasher
- Kitchen Island
- Disposal
Flooring
- Wood
- Carpet
- Tile
Bedrooms and Bathrooms
- 4 Bedrooms
- Primary Bedroom on Main
- Garden Bath
Outdoor Features
- Covered patio or porch
- Outdoor Storage
Schools
- Cary Woods/Pick Elementary And Middle School
Utilities
- Central Air
- Heating Available
Community Details
- Property has a Home Owners Association
- Association fees include common areas
- Tuscany Hills Subdivision
Listing and Financial Details
- Assessor Parcel Number 09-03-06-2-000-120.000
Map
Similar Homes in Auburn, AL
Home Values in the Area
Average Home Value in this Area
Property History
| Date | Event | Price | Change | Sq Ft Price |
|---|---|---|---|---|
| 11/25/2024 11/25/24 | Sold | $410,000 | -3.5% | $153 / Sq Ft |
| 10/18/2024 10/18/24 | Pending | -- | -- | -- |
| 10/05/2024 10/05/24 | For Sale | $425,000 | +25.7% | $159 / Sq Ft |
| 11/24/2020 11/24/20 | Sold | $338,000 | 0.0% | $126 / Sq Ft |
| 10/25/2020 10/25/20 | Pending | -- | -- | -- |
| 10/22/2020 10/22/20 | For Sale | $338,000 | -- | $126 / Sq Ft |
Tax History
| Year | Tax Paid | Tax Assessment Tax Assessment Total Assessment is a certain percentage of the fair market value that is determined by local assessors to be the total taxable value of land and additions on the property. | Land | Improvement |
|---|---|---|---|---|
| 2024 | $2,044 | $38,840 | $5,000 | $33,840 |
| 2023 | $2,044 | $38,840 | $5,000 | $33,840 |
| 2022 | $1,703 | $32,512 | $5,000 | $27,512 |
| 2021 | $1,622 | $60,062 | $10,000 | $50,062 |
| 2020 | $3,266 | $60,482 | $10,000 | $50,482 |
| 2019 | $3,311 | $61,324 | $10,000 | $51,324 |
| 2018 | $0 | $0 | $0 | $0 |
Source: Lee County Association of REALTORS®
MLS Number: 172004
APN: 09-03-06-2-000-120-000
- 202 Blasted Rock Rd
- 2742 Sophia Ct
- 2663 Sophia Way
- 2604 Farmstone Ridge
- 2622 Tuscany Hills Dr
- 2674 Canal Ct
- 232 Flagstone Place
- 2691 Cantera Ct
- 104 Bradley Ln
- 3230 Bradley Ln
- 3232 Bradley Ln
- 3228 Bradley Ln
- 3226 Bradley Ln
- 103 Bradley Ln
- 65 Bottle Way
- 2688 Cantera Ct
- 2682 Cantera Ct
- 085 Bradley Ln
- 083 Bradley Ln
- 64 Bottle Way
